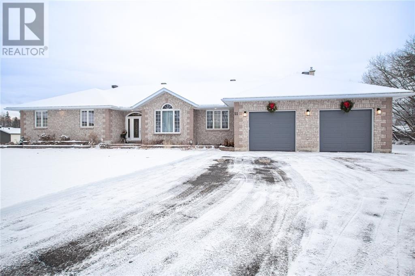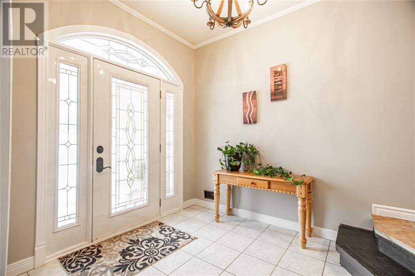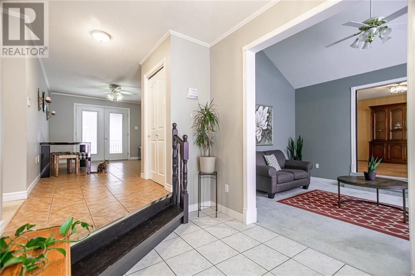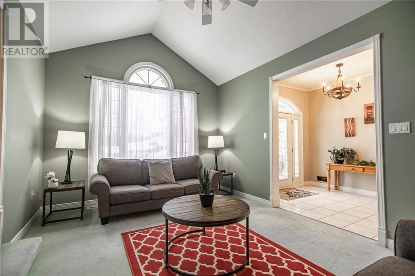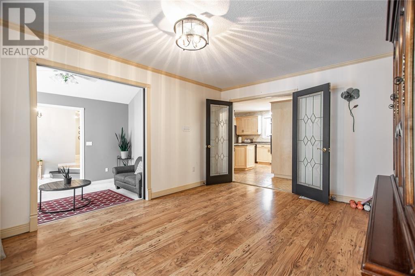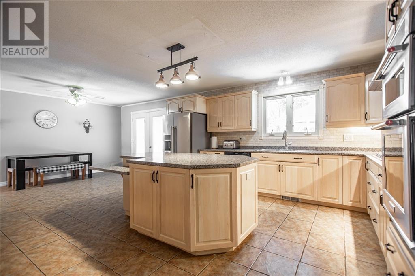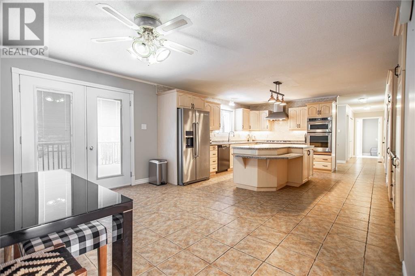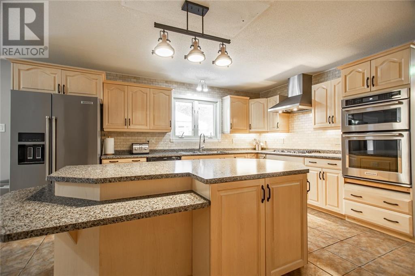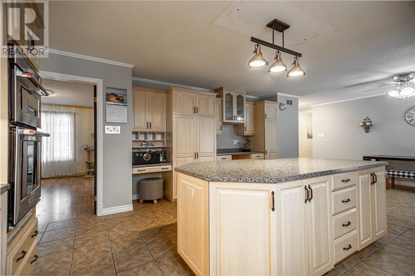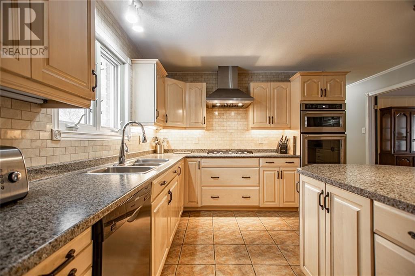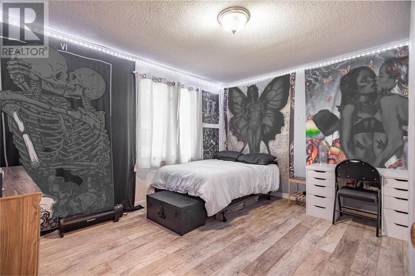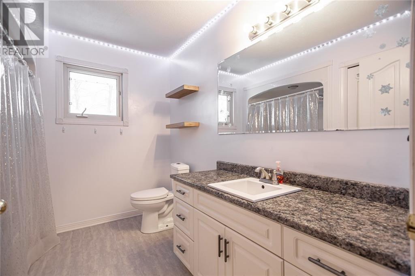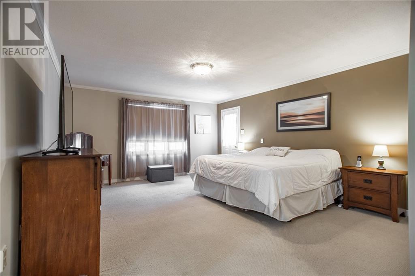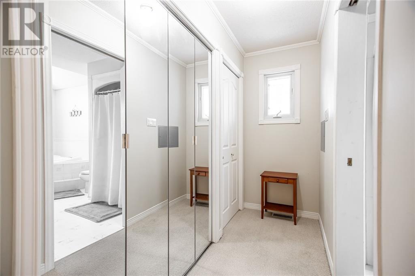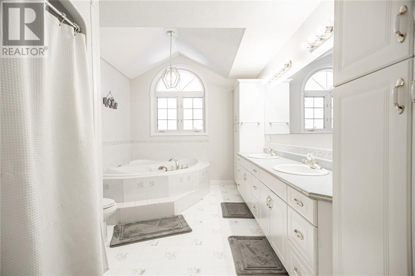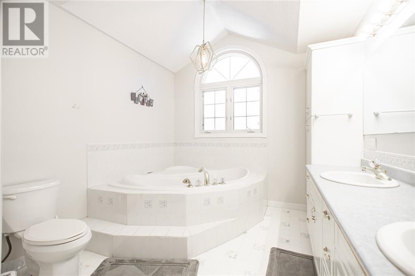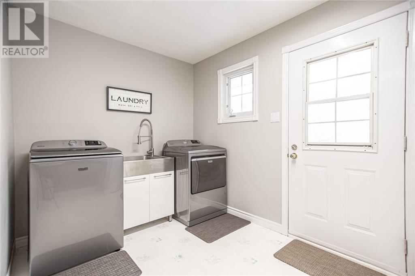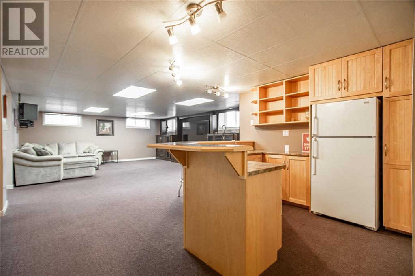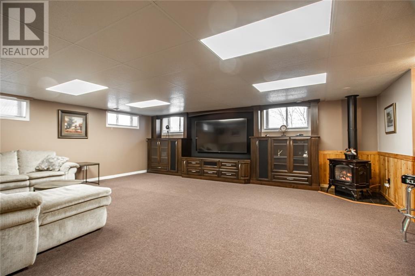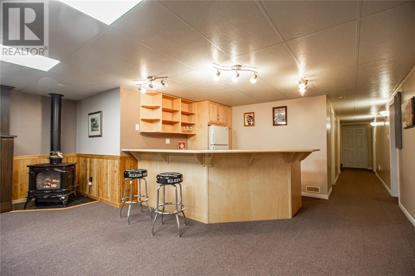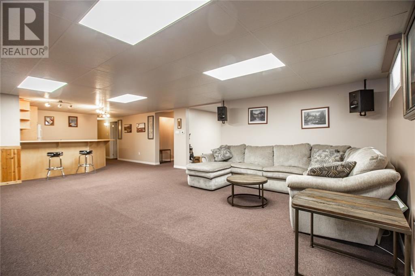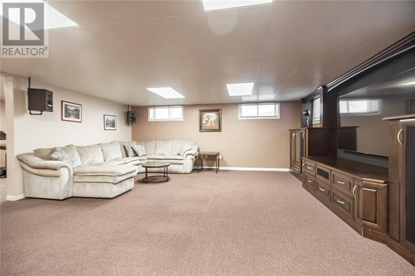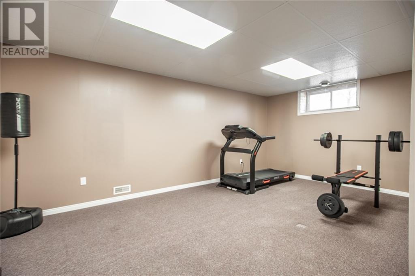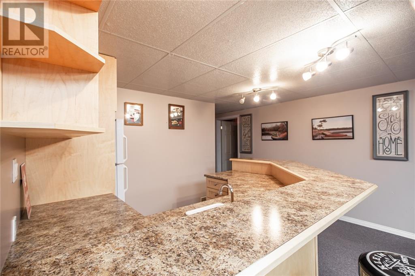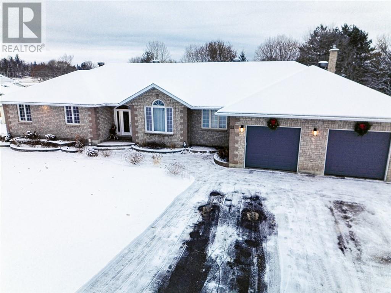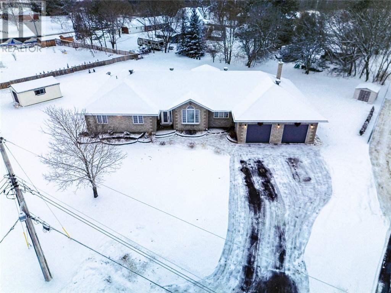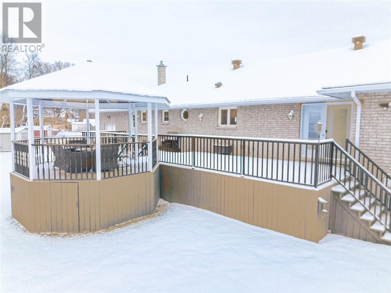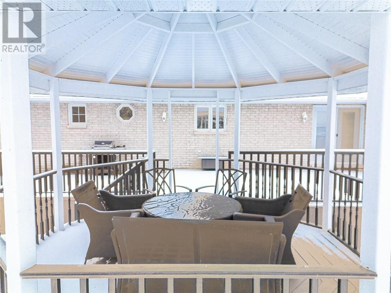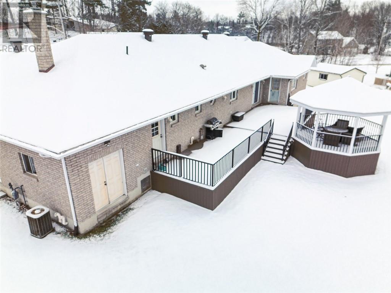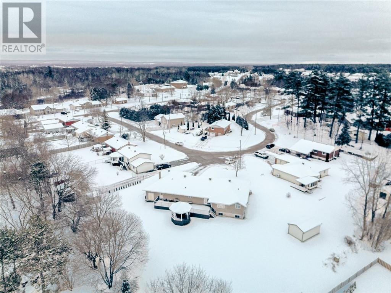
James Dean
Sales Representative
| Bathroom Total | 3 |
| Bedrooms Total | 4 |
| Half Bathrooms Total | 1 |
| Year Built | 1993 |
| Cooling Type | None |
| Flooring Type | Wall-to-wall carpet, Mixed Flooring, Hardwood, Vinyl |
| Heating Type | Forced air |
| Heating Fuel | Natural gas |
| Stories Total | 1 |
| Den | Lower level | 13'6" x 12'2" |
| Recreation room | Lower level | 25'0" x 19'5" |
| Bedroom | Lower level | 19'0" x 9'10" |
| Utility room | Lower level | 25'0" x 15'0" |
| Storage | Lower level | 18'5" x 15'0" |
| Other | Lower level | 4'4" x 9'5" |
| Laundry room | Lower level | 13'8" x 12'0" |
| Living room | Main level | 17'4" x 12'0" |
| Dining room | Main level | 11'9" x 15'1" |
| Kitchen | Main level | 14'5" x 25'5" |
| Den | Main level | 13'6" x 12'2" |
| Primary Bedroom | Main level | 16'6" x 12'6" |
| Bedroom | Main level | 13'6" x 13'6" |
| Bedroom | Main level | 10'4" x 13'1" |
| Foyer | Main level | 8'1" x 10'6" |
| 4pc Bathroom | Main level | 9'5" x 6'8" |
| 5pc Ensuite bath | Main level | 14'4" x 7'10" |
| 2pc Bathroom | Main level | 6'0" x 8'0" |
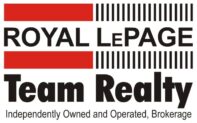
James Dean
Sales Representative
Royal LePage Team Realty
1335 Carling Avenue
Ottawa, Ontario
K1Z 8N8
Office: 613-725-1171
Direct: 613-293-2088
Fax: 613-725-3323
Toll Free: 1-800-307-1545
James@JamesDean.ca
