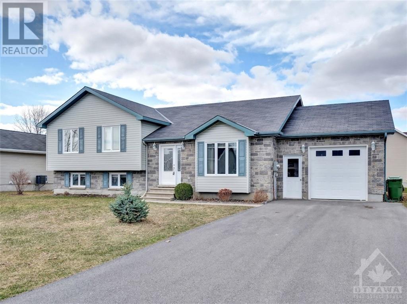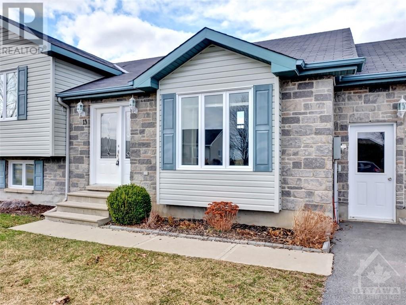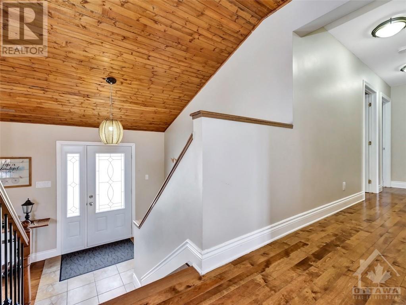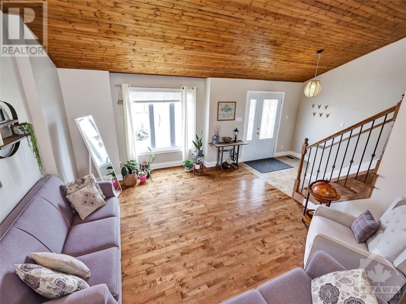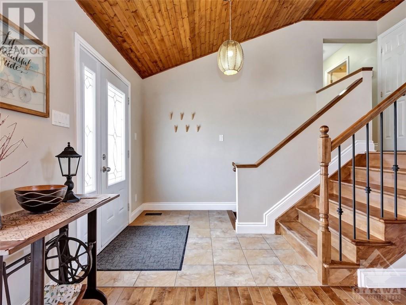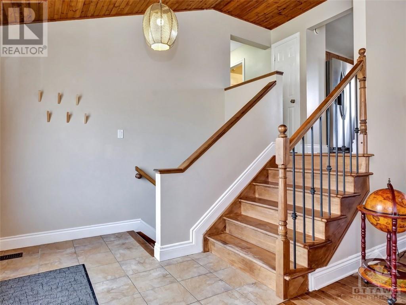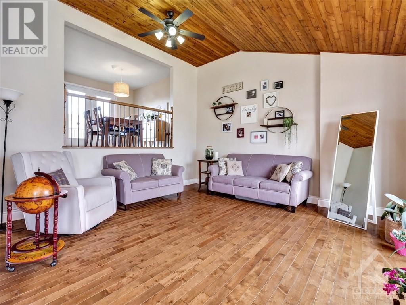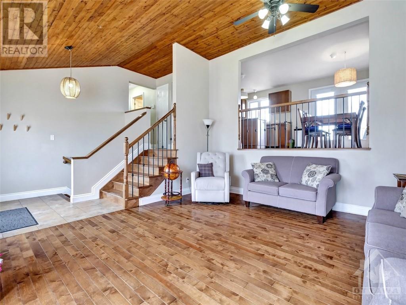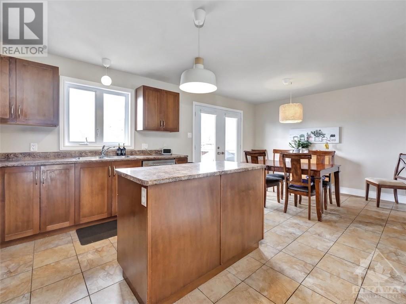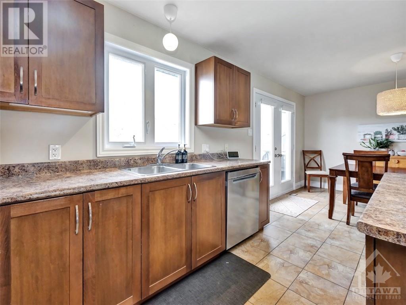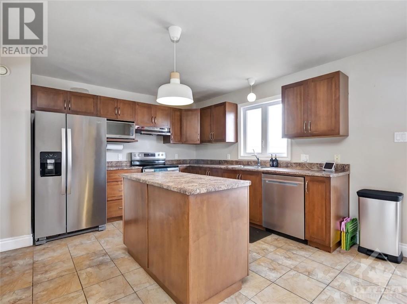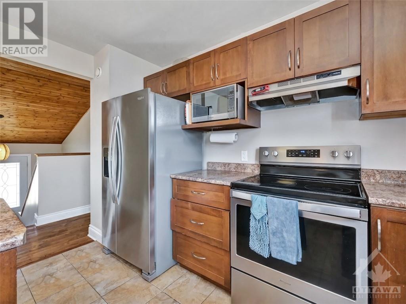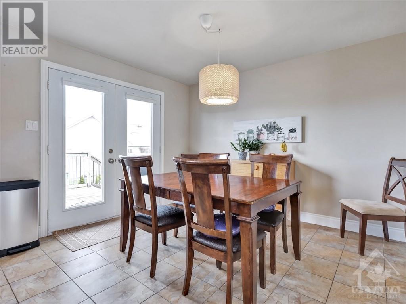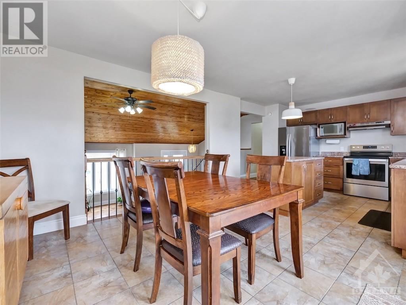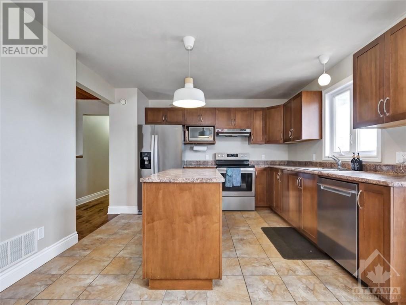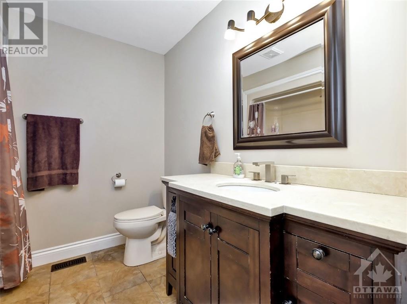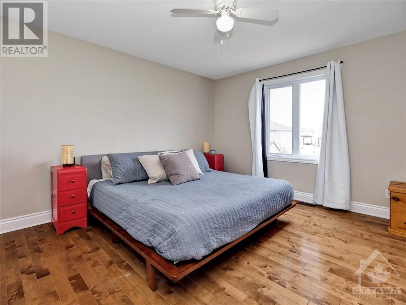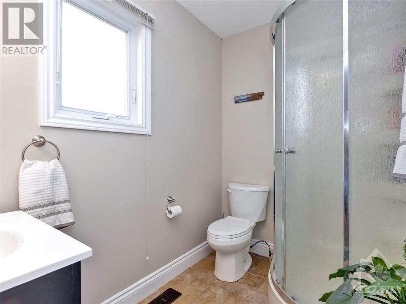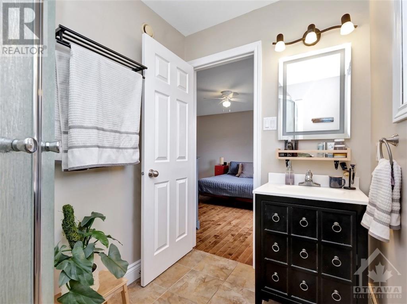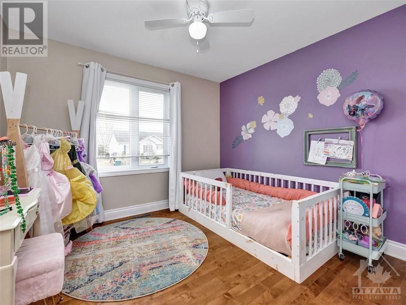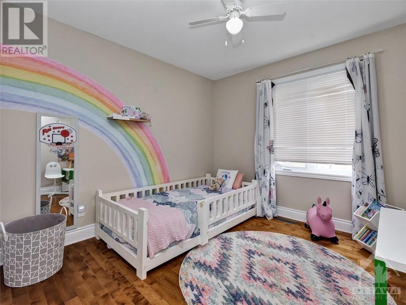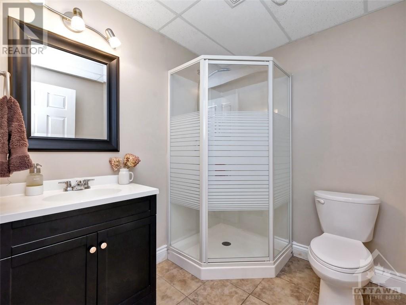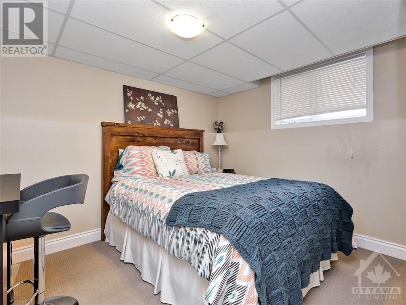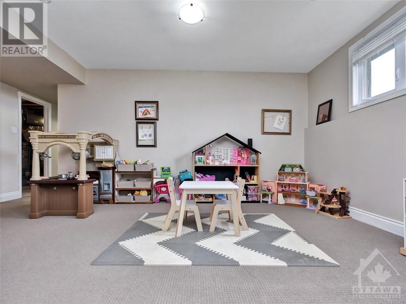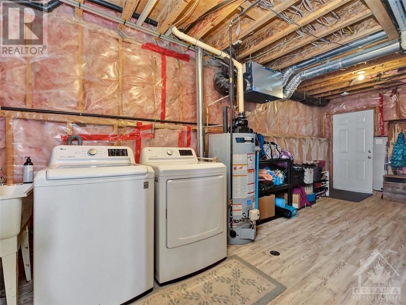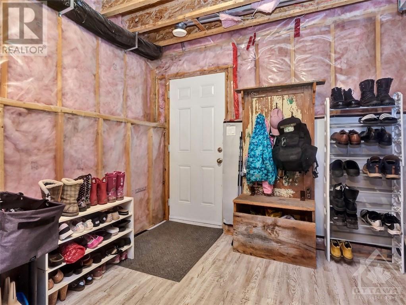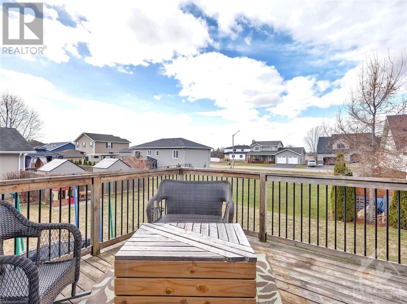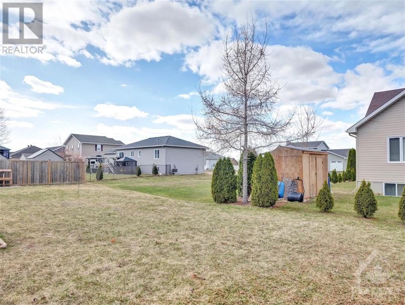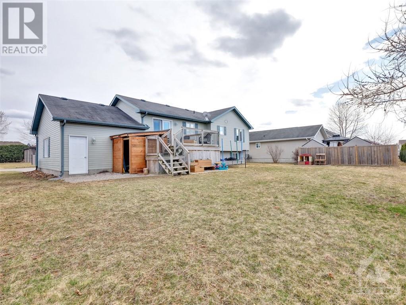
James Dean
Sales Representative
| Bathroom Total | 3 |
| Bedrooms Total | 4 |
| Half Bathrooms Total | 1 |
| Year Built | 2011 |
| Cooling Type | Central air conditioning |
| Flooring Type | Carpeted, Hardwood |
| Heating Type | Forced air |
| Heating Fuel | Natural gas |
| Stories Total | 1 |
| 3pc Ensuite bath | Second level | 5'5" x 7'9" |
| 4pc Bathroom | Second level | 8'1" x 7'1" |
| Bedroom | Second level | 12'6" x 10'2" |
| Bedroom | Second level | 12'6" x 10'5" |
| Dining room | Second level | 11'6" x 10'5" |
| Kitchen | Second level | 11'6" x 10'5" |
| Living room | Second level | 16'0" x 13'10" |
| Primary Bedroom | Second level | 13'10" x 12'10" |
| 3pc Bathroom | Basement | 7'0" x 6'3" |
| Bedroom | Basement | 11'10" x 9'9" |
| Family room | Basement | 18'3" x 20'5" |
| Storage | Basement | 14'2" x 20'11" |
| Utility room | Basement | 11'1" x 23'5" |
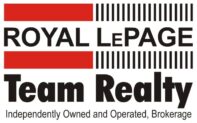
James Dean
Sales Representative
Royal LePage Team Realty
1335 Carling Avenue
Ottawa, Ontario
K1Z 8N8
Office: 613-725-1171
Direct: 613-293-2088
Fax: 613-725-3323
Toll Free: 1-800-307-1545
James@JamesDean.ca
