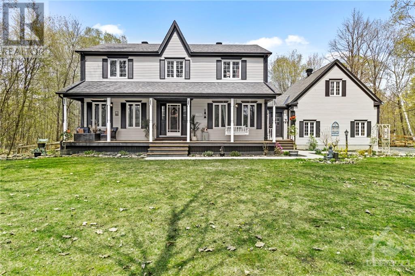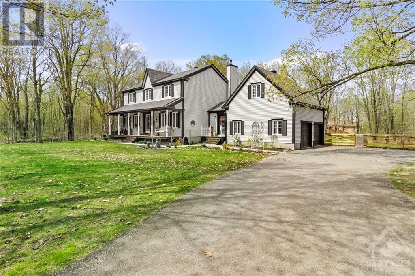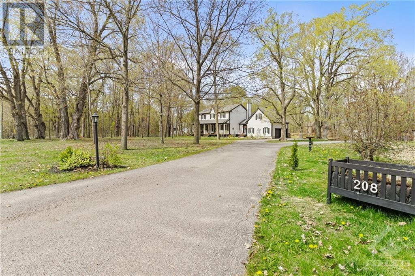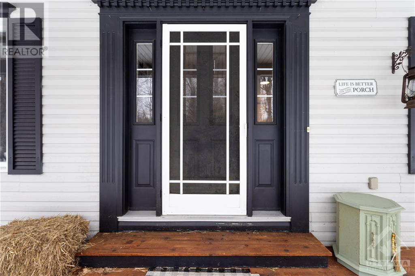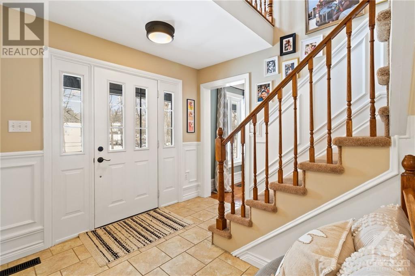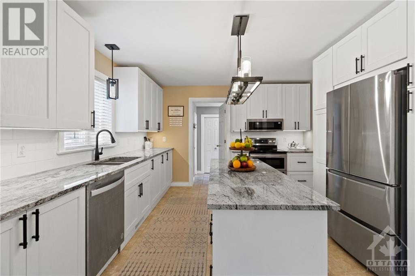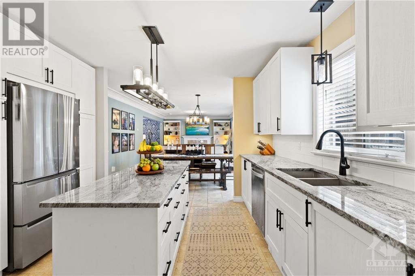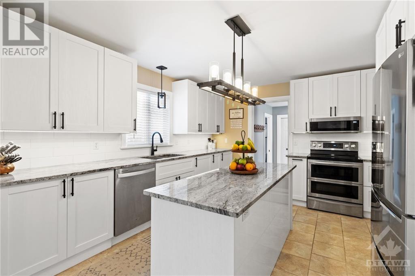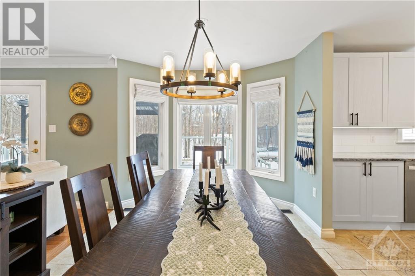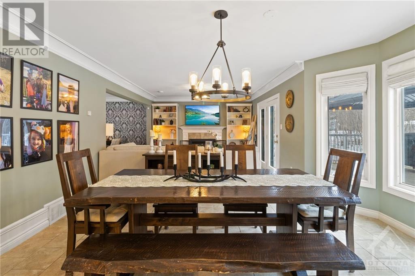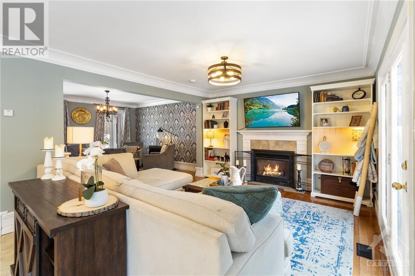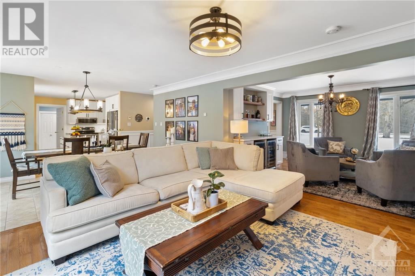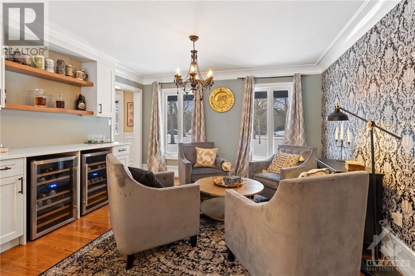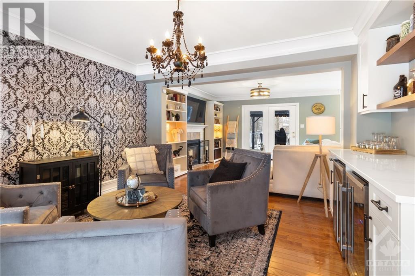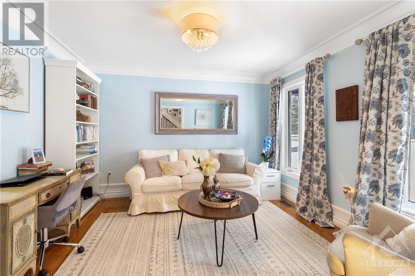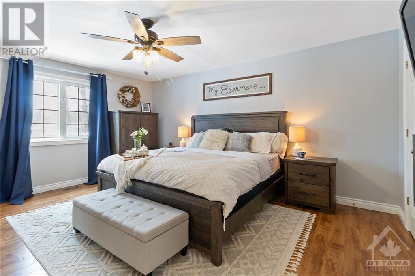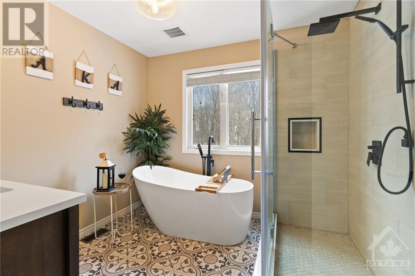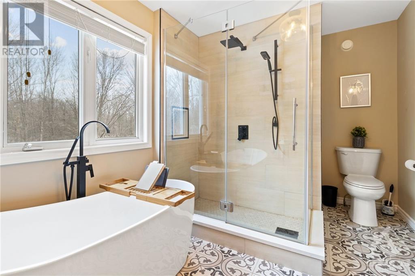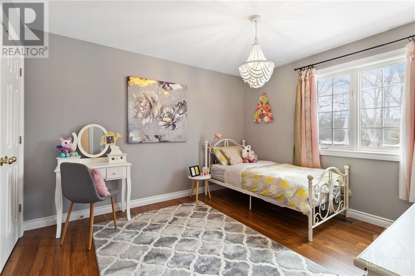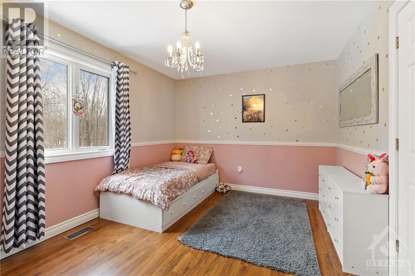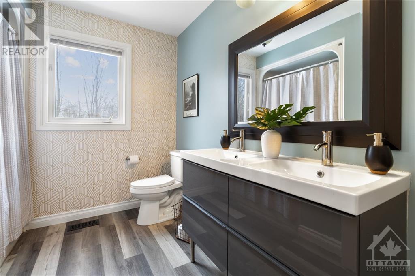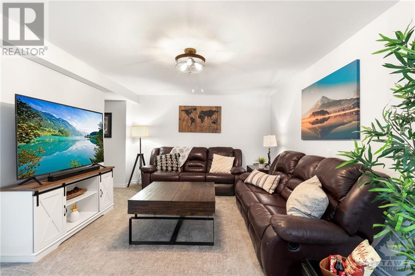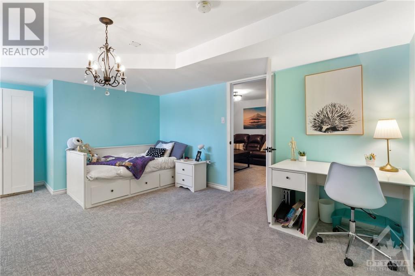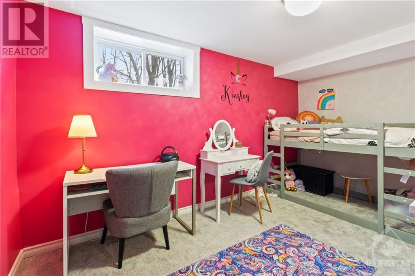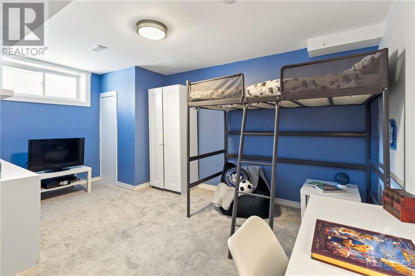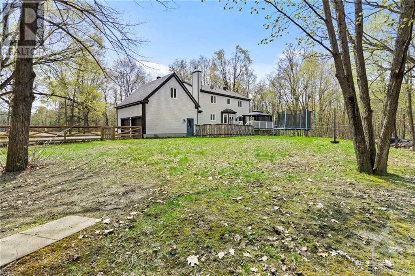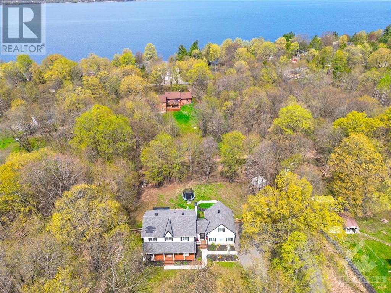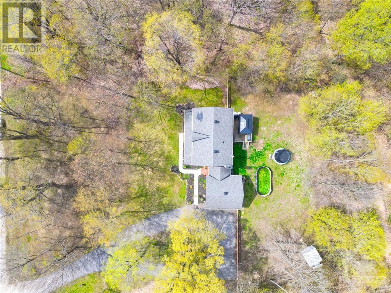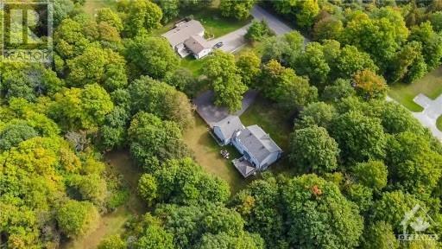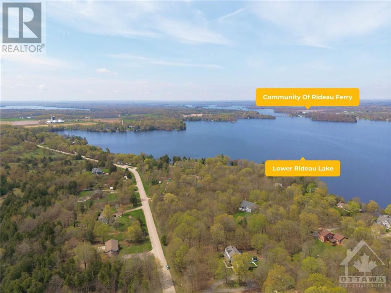
James Dean
Sales Representative
| Bathroom Total | 3 |
| Bedrooms Total | 4 |
| Half Bathrooms Total | 1 |
| Year Built | 1998 |
| Cooling Type | Central air conditioning |
| Flooring Type | Hardwood, Laminate, Ceramic |
| Heating Type | Forced air |
| Heating Fuel | Propane |
| Stories Total | 2 |
| Primary Bedroom | Second level | 16'3" x 13'4" |
| 4pc Ensuite bath | Second level | 9'0" x 8'3" |
| Other | Second level | 9'3" x 3'9" |
| Bedroom | Second level | 14'7" x 10'4" |
| Bedroom | Second level | 11'9" x 11'2" |
| Full bathroom | Second level | 9'0" x 7'8" |
| Family room | Basement | 18'10" x 11'6" |
| Bedroom | Basement | 15'0" x 11'7" |
| Bedroom | Basement | 14'1" x 8'11" |
| Bedroom | Basement | 15'4" x 11'7" |
| Foyer | Main level | 12'2" x 11'2" |
| Living room | Main level | 13'2" x 12'2" |
| Dining room | Main level | 14'8" x 11'4" |
| Kitchen | Main level | 13'5" x 12'2" |
| Family room | Main level | 13'5" x 12'2" |
| Partial bathroom | Main level | 7'6" x 2'9" |
| Laundry room | Main level | 7'6" x 3'0" |
| Mud room | Main level | 9'6" x 6'2" |
| Bedroom | Main level | 12'2" x 11'2" |
| Porch | Main level | 36'6" x 5'6" |
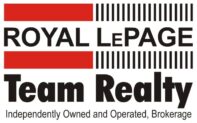
James Dean
Sales Representative
Royal LePage Team Realty
1335 Carling Avenue
Ottawa, Ontario
K1Z 8N8
Office: 613-725-1171
Direct: 613-293-2088
Fax: 613-725-3323
Toll Free: 1-800-307-1545
James@JamesDean.ca
