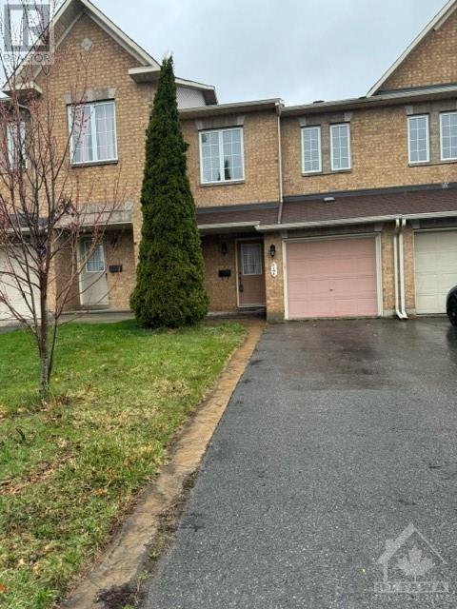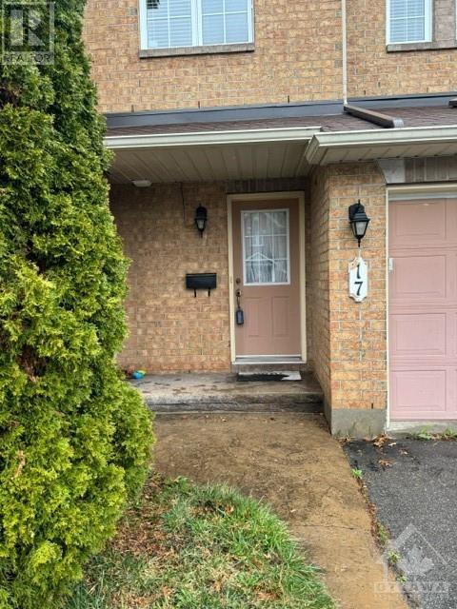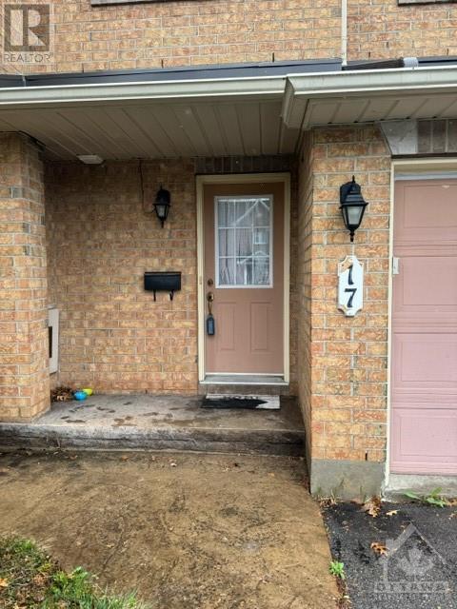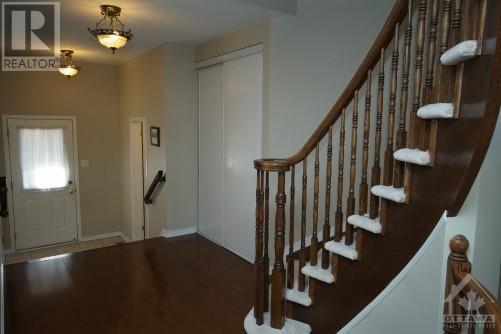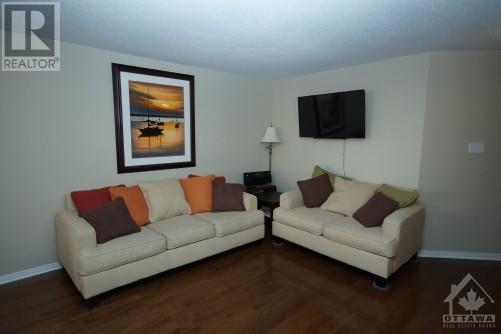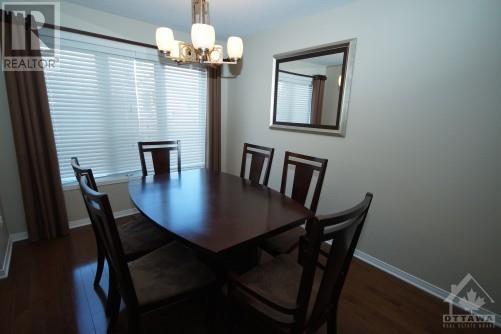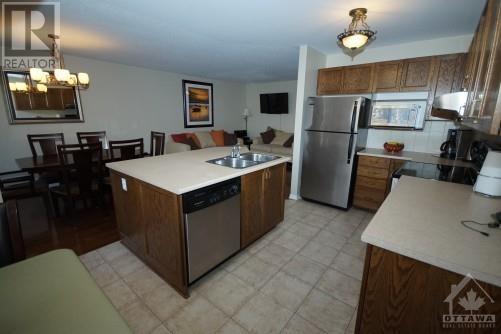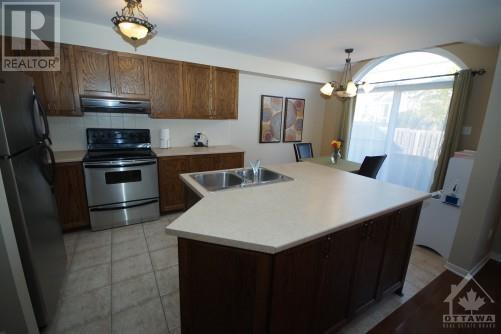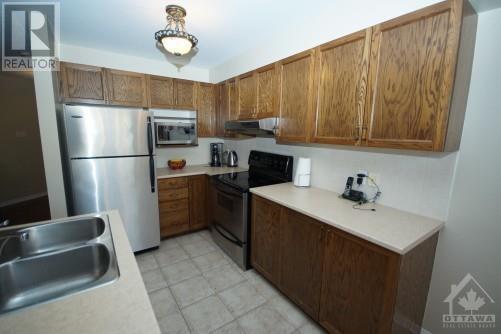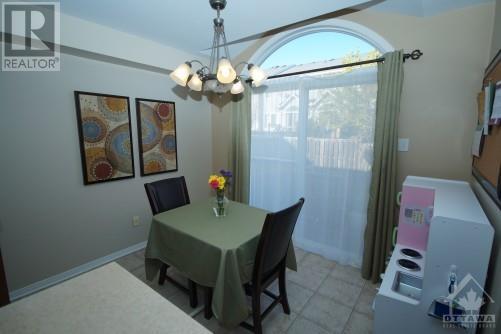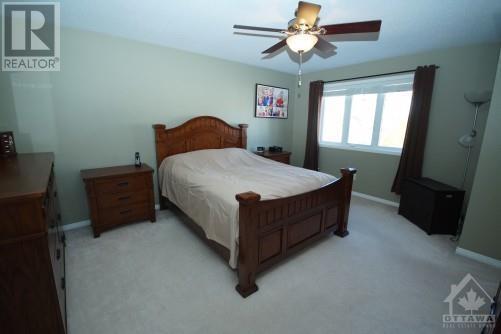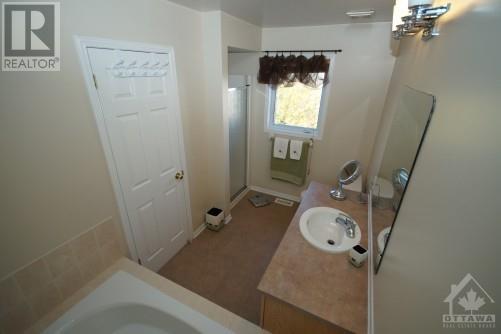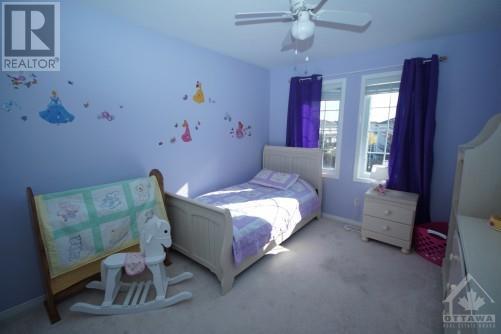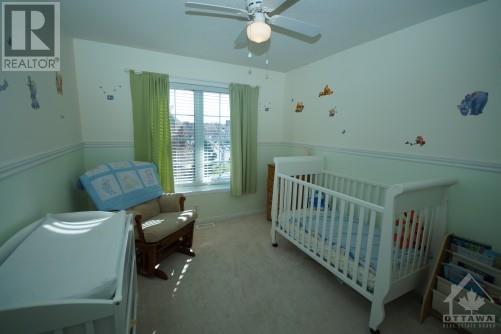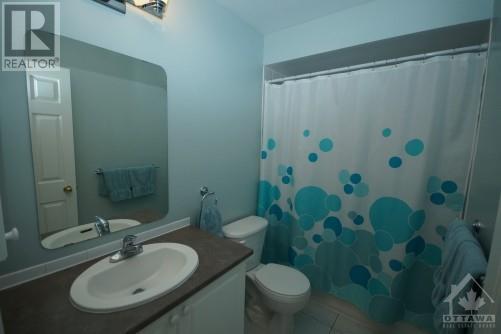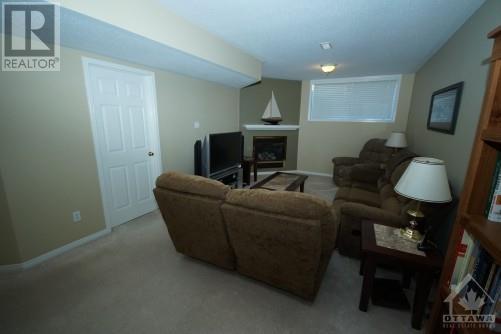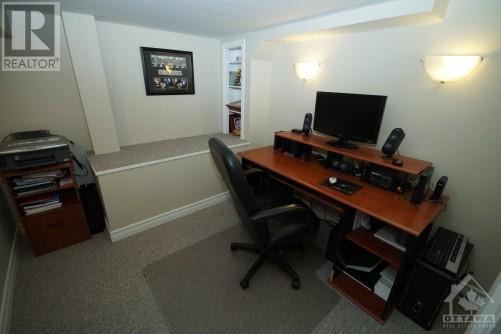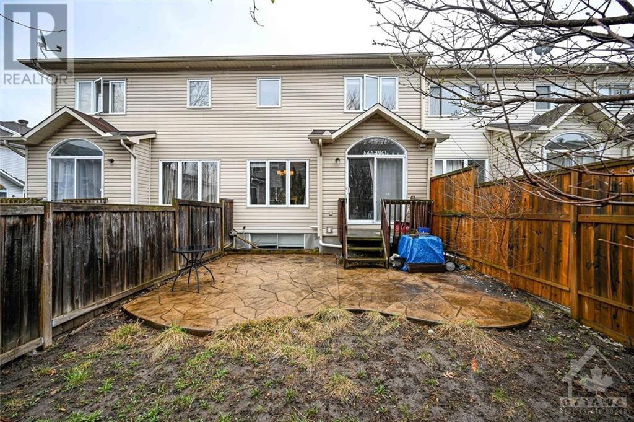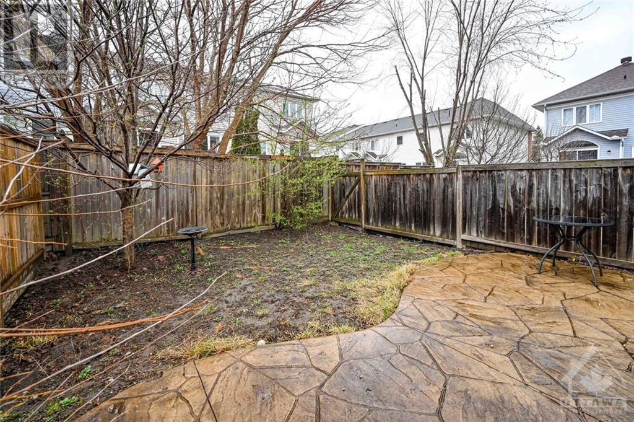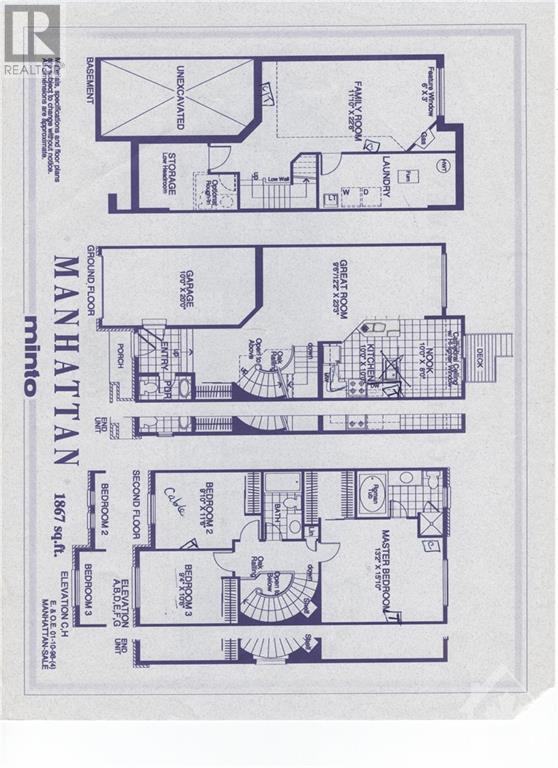
17 VILLANDRY STREET
Barrhaven, Ontario K2G6X7
$599,900
ID# 1384434
James Dean
Sales Representative
| Bathroom Total | 3 |
| Bedrooms Total | 3 |
| Half Bathrooms Total | 1 |
| Year Built | 2003 |
| Cooling Type | Central air conditioning |
| Flooring Type | Wall-to-wall carpet, Hardwood, Tile |
| Heating Type | Forced air |
| Heating Fuel | Natural gas |
| Stories Total | 2 |
| Primary Bedroom | Second level | 15'10" x 13'2" |
| 4pc Ensuite bath | Second level | 11'7" x 5'10" |
| Other | Second level | 6'10" x 5'10" |
| Bedroom | Second level | 13'9" x 9'10" |
| Bedroom | Second level | 12'4" x 9'4" |
| 4pc Bathroom | Second level | 8'6" x 5'0" |
| Family room/Fireplace | Basement | 22'8" x 11'9" |
| Den | Basement | 12'10" x 8'1" |
| Laundry room | Basement | 18'2" x 6'2" |
| Foyer | Main level | 24'0" x 7'0" |
| Living room | Main level | 13'2" x 12'2" |
| Dining room | Main level | 12'2" x 10'1" |
| Kitchen | Main level | 10'1" x 10'0" |
| Eating area | Main level | 10'1" x 8'1" |
| 2pc Bathroom | Main level | 6'9" x 2'10" |
| Other | Other | 19'1" x 9'9" |
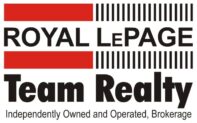
James Dean
Sales Representative
Royal LePage Team Realty
1335 Carling Avenue
Ottawa, Ontario
K1Z 8N8
Office: 613-725-1171
Direct: 613-293-2088
Fax: 613-725-3323
Toll Free: 1-800-307-1545
James@JamesDean.ca
