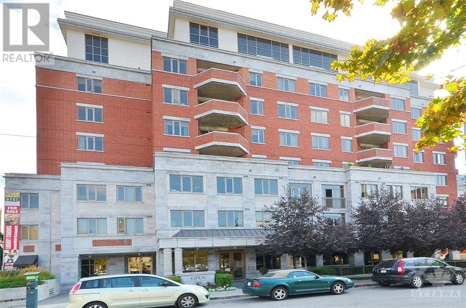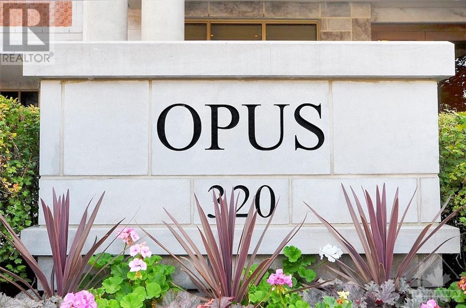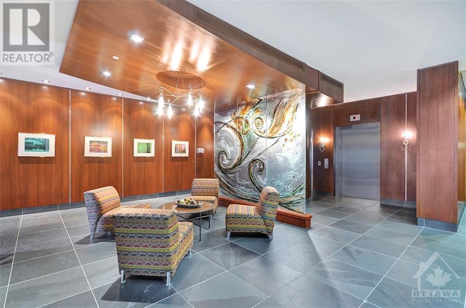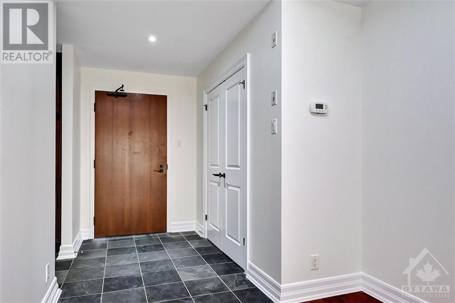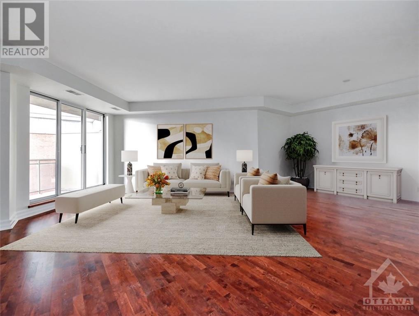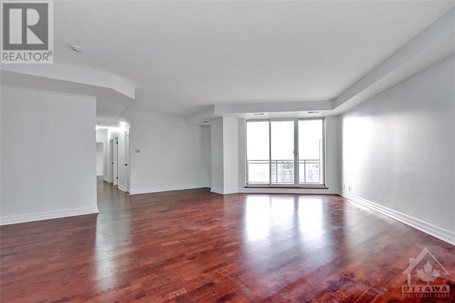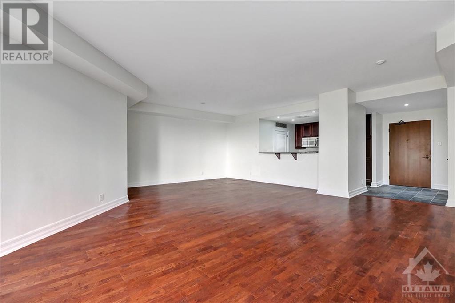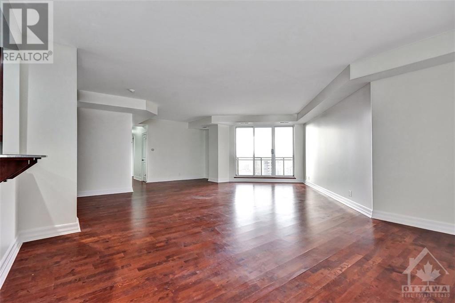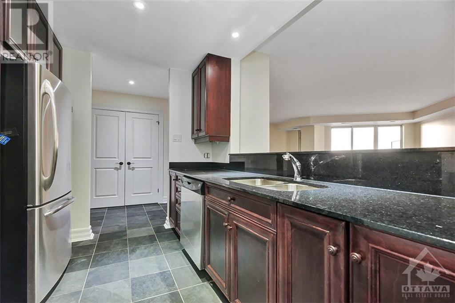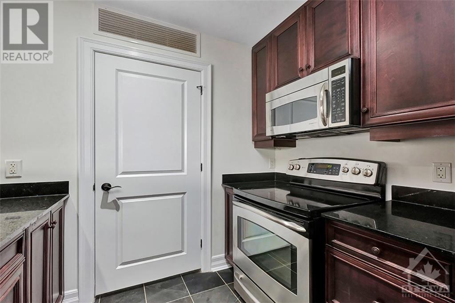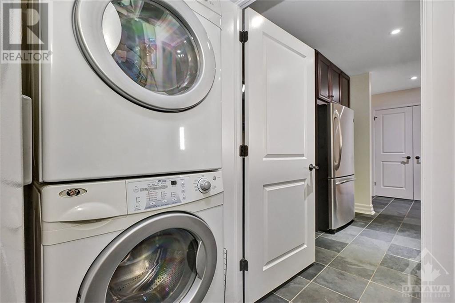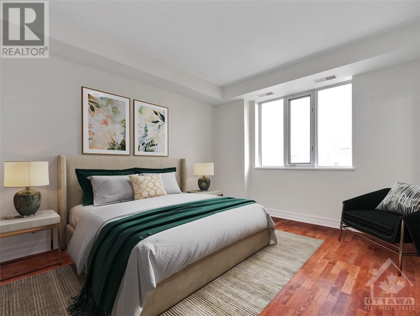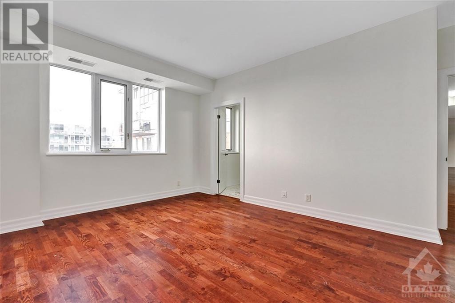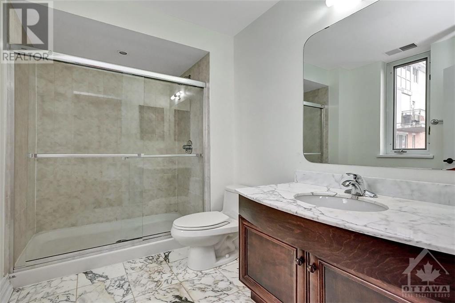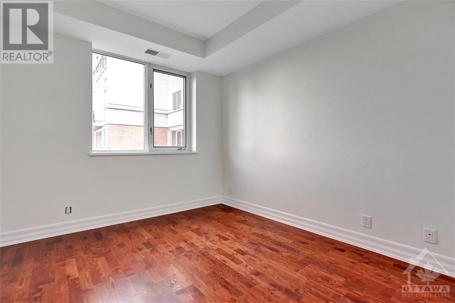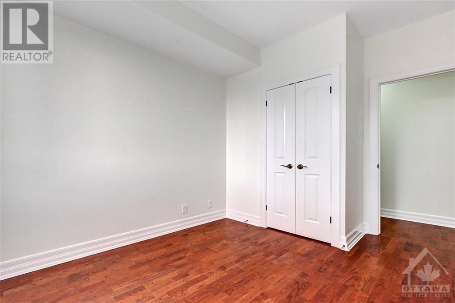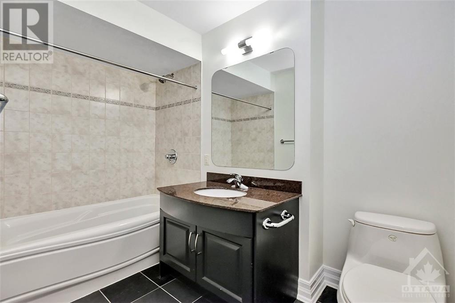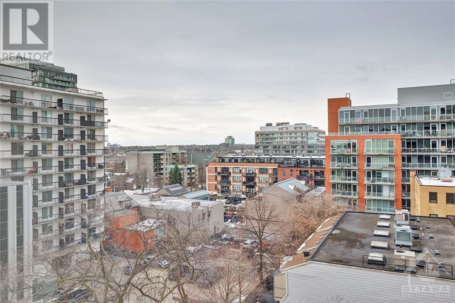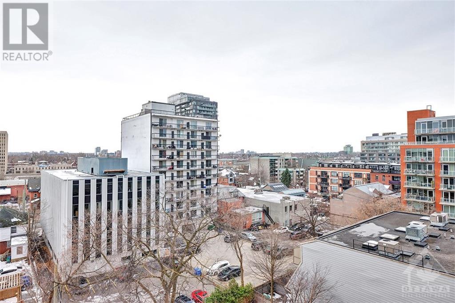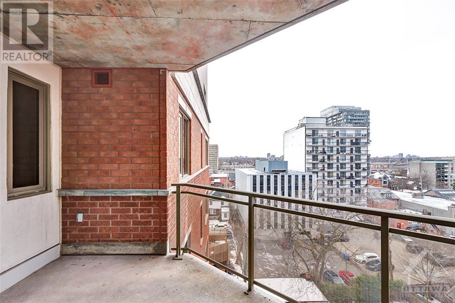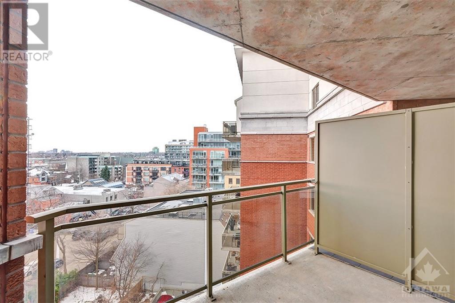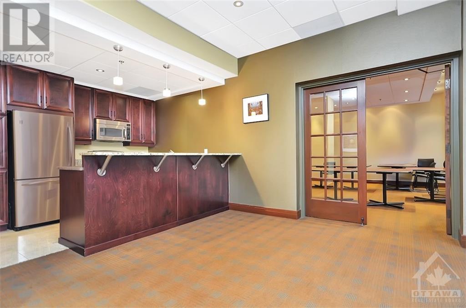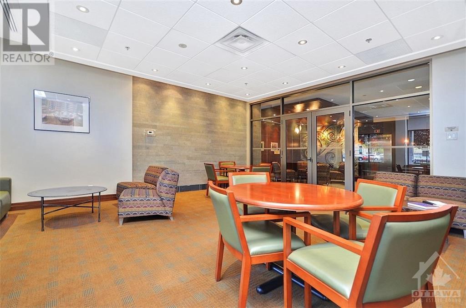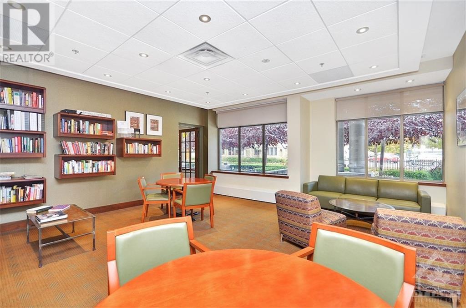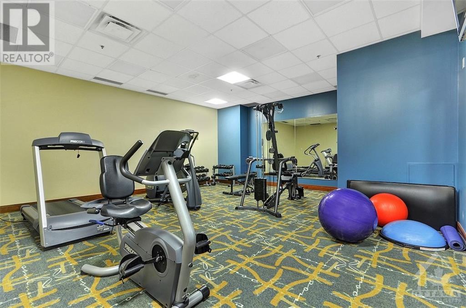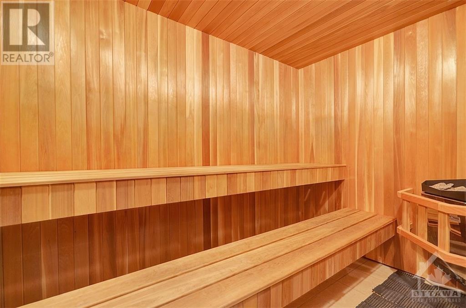
320 MCLEOD STREET UNIT#704
Ottawa, Ontario K2P1A3
$639,900
ID# 1389703
James Dean
Sales Representative
| Bathroom Total | 2 |
| Bedrooms Total | 2 |
| Half Bathrooms Total | 0 |
| Year Built | 2007 |
| Cooling Type | Central air conditioning |
| Flooring Type | Hardwood, Tile |
| Heating Type | Forced air |
| Heating Fuel | Natural gas |
| Stories Total | 1 |
| Living room | Main level | 24'0" x 22'0" |
| Kitchen | Main level | 8'0" x 7'6" |
| Bedroom | Main level | 15'4" x 11'6" |
| Bedroom | Main level | 9'9" x 9'5" |
| 3pc Bathroom | Main level | Measurements not available |
| 3pc Bathroom | Main level | Measurements not available |
| Dining room | Main level | 14'0" x 10'0" |
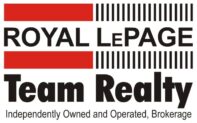
James Dean
Sales Representative
Royal LePage Team Realty
1335 Carling Avenue
Ottawa, Ontario
K1Z 8N8
Office: 613-725-1171
Direct: 613-293-2088
Fax: 613-725-3323
Toll Free: 1-800-307-1545
James@JamesDean.ca
