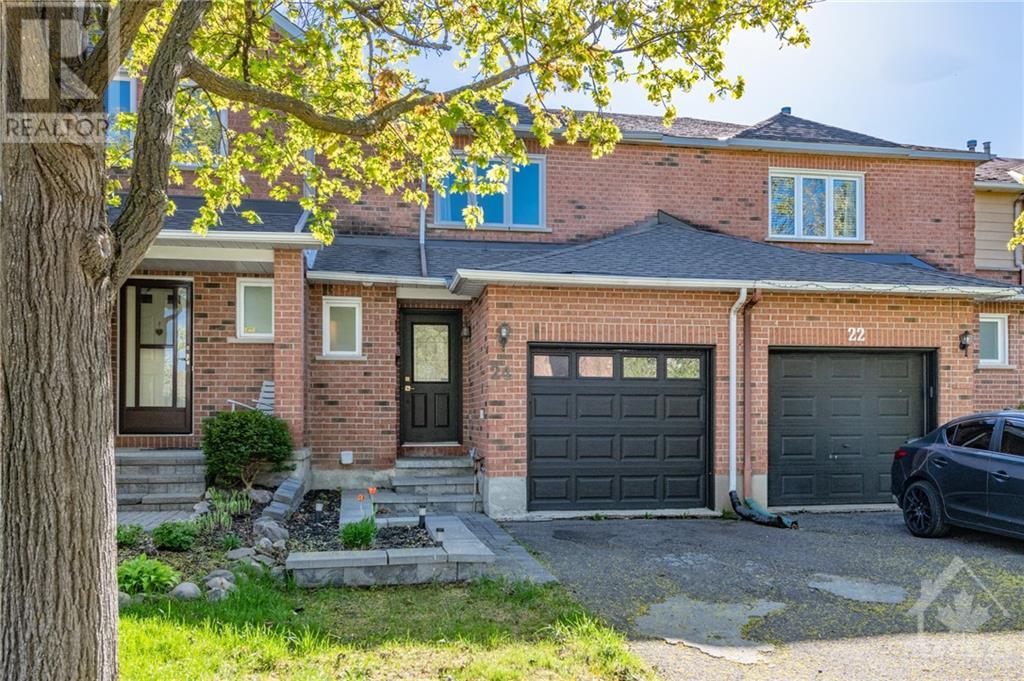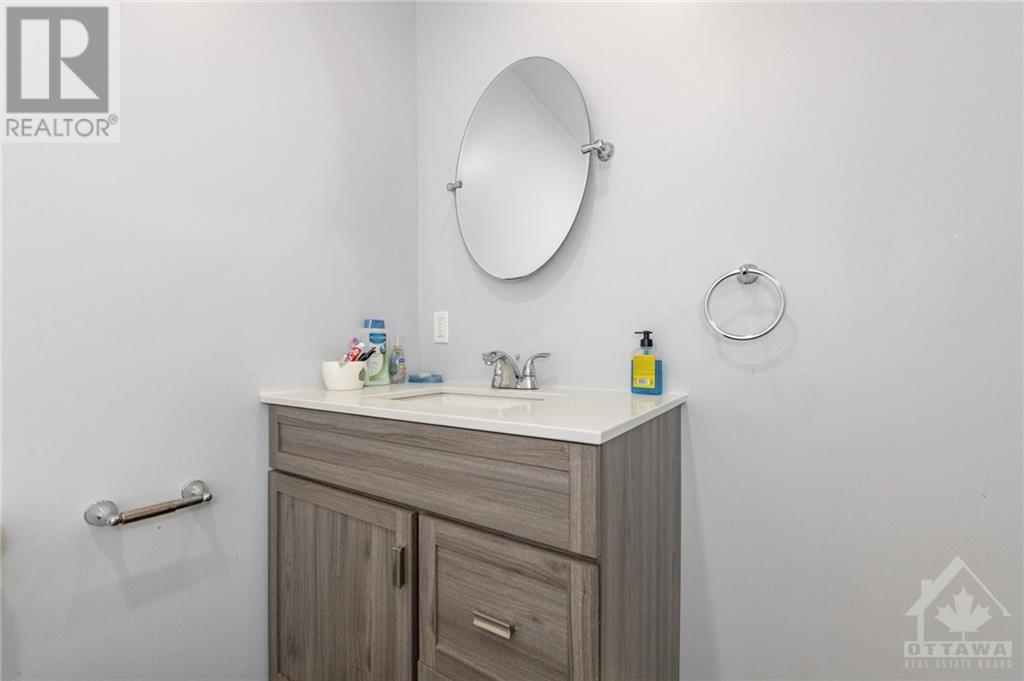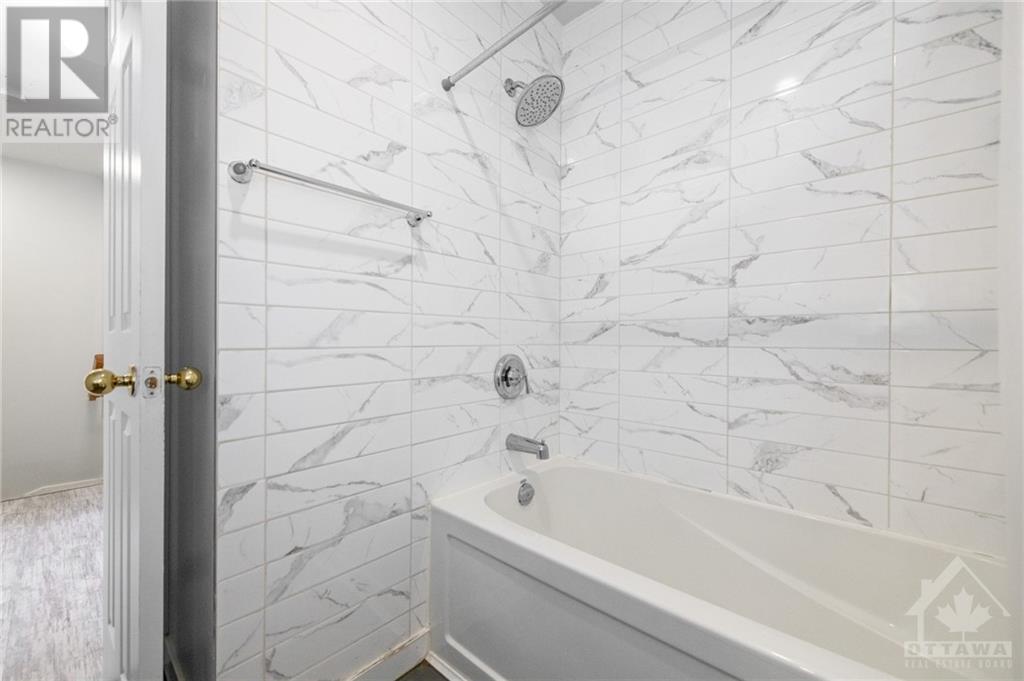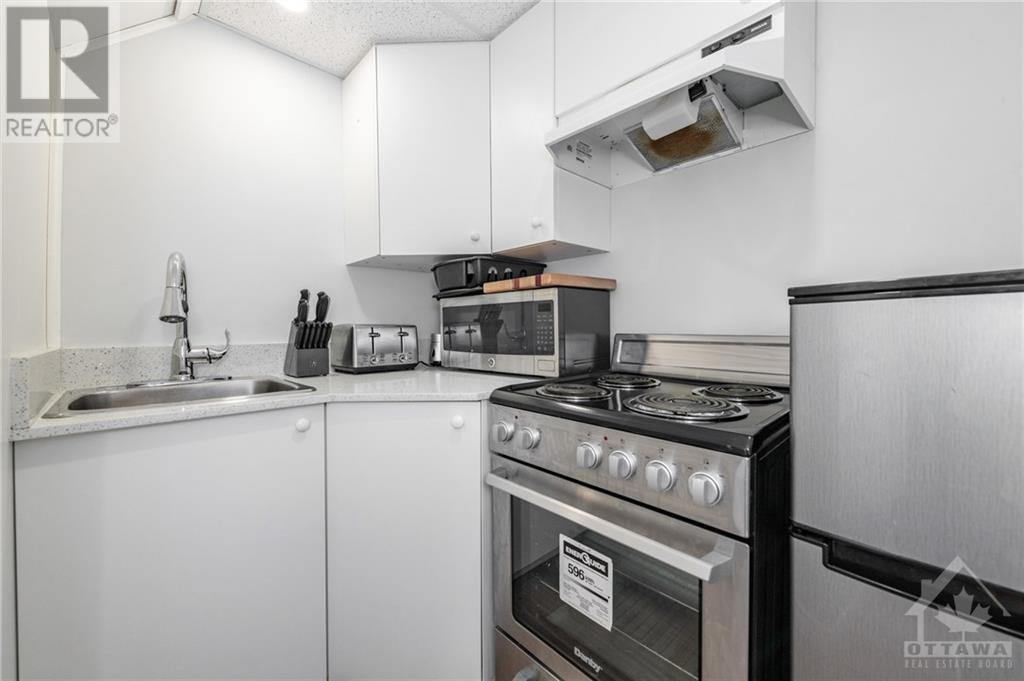
24 HAVENHURST CRESCENT
Ottawa, Ontario K1T3E8
$599,900
ID# 1392902
James Dean
Sales Representative
| Bathroom Total | 4 |
| Bedrooms Total | 3 |
| Half Bathrooms Total | 1 |
| Year Built | 1991 |
| Cooling Type | Central air conditioning |
| Flooring Type | Carpeted, Tile, Vinyl |
| Heating Type | Forced air |
| Heating Fuel | Natural gas |
| Stories Total | 2 |
| Primary Bedroom | Second level | 16'7" x 15'10" |
| 3pc Ensuite bath | Second level | 6'10" x 5'7" |
| Bedroom | Second level | 7'8" x 12'11" |
| Bedroom | Second level | 10'2" x 12'11" |
| 4pc Bathroom | Second level | 7'10" x 6'9" |
| Kitchen | Lower level | 4'8" x 6'11" |
| Laundry room | Lower level | 5'9" x 6'9" |
| Recreation room | Lower level | 13'6" x 10'7" |
| Other | Lower level | 10'4" x 10'7" |
| 3pc Bathroom | Lower level | 6'10" x 4'9" |
| Foyer | Main level | 4'4" x 9'8" |
| Partial bathroom | Main level | 3'0" x 7'1" |
| Dining room | Main level | 10'5" x 10'10" |
| Living room | Main level | 14'8" x 9'9" |
| Kitchen | Main level | 7'10" x 11'3" |
| Eating area | Main level | 7'10" x 6'0" |
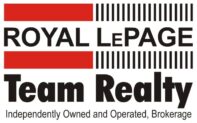
James Dean
Sales Representative
Royal LePage Team Realty
1335 Carling Avenue
Ottawa, Ontario
K1Z 8N8
Office: 613-725-1171
Direct: 613-293-2088
Fax: 613-725-3323
Toll Free: 1-800-307-1545
James@JamesDean.ca
