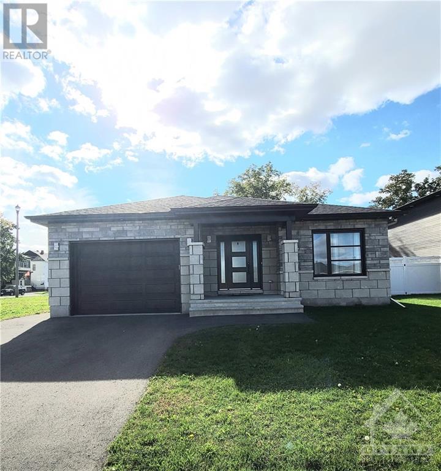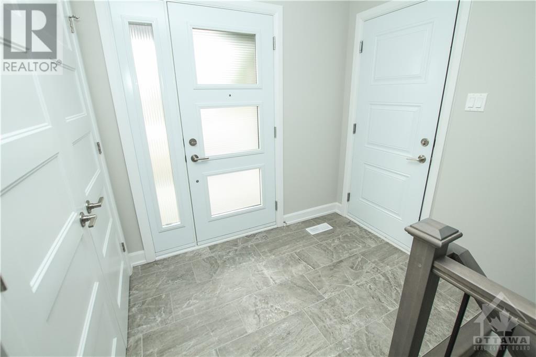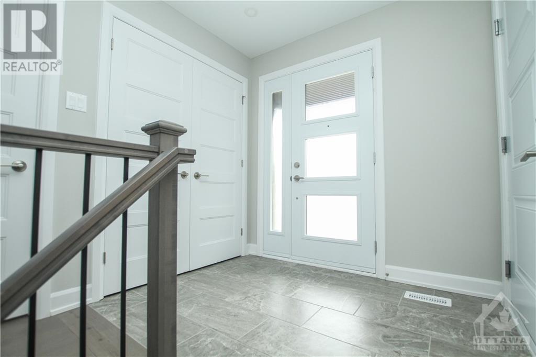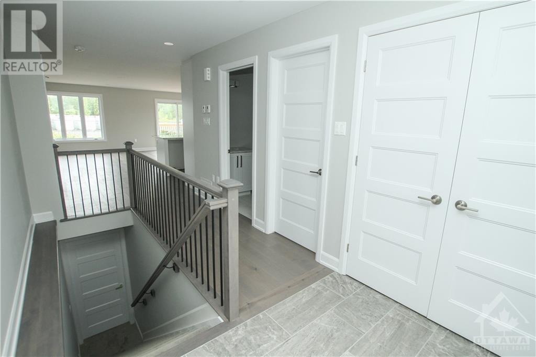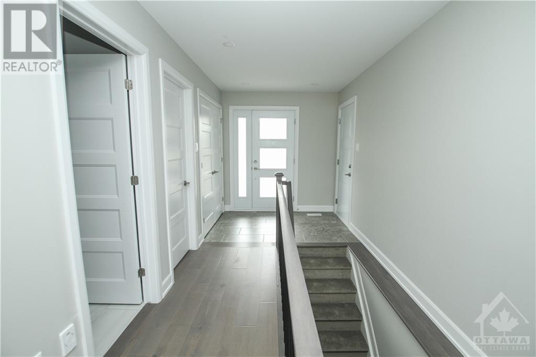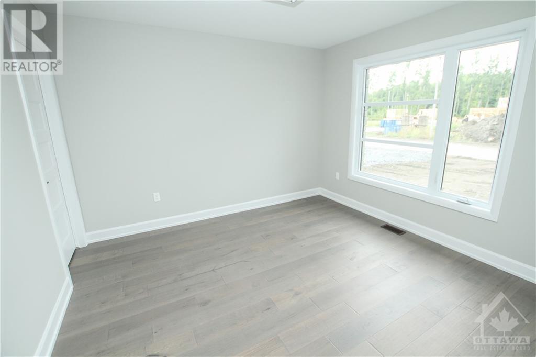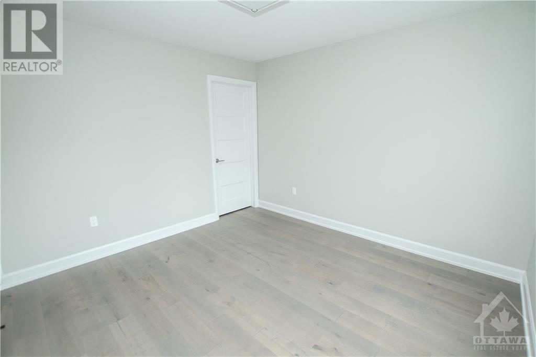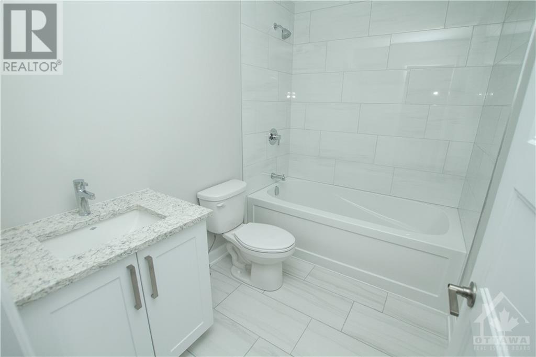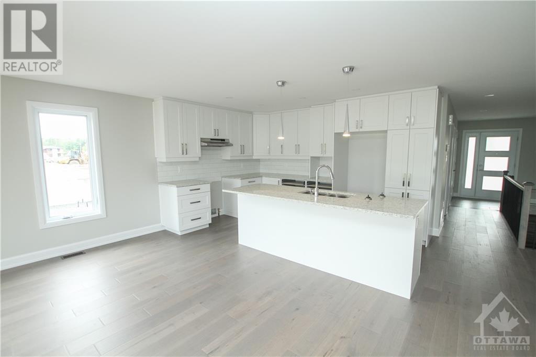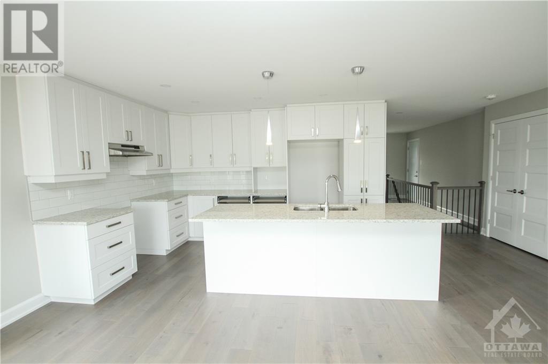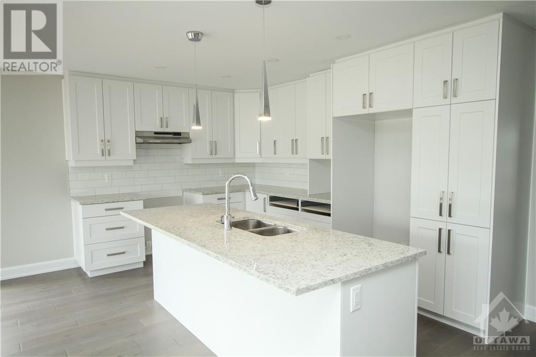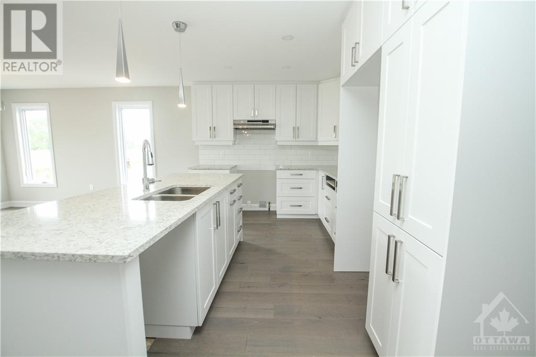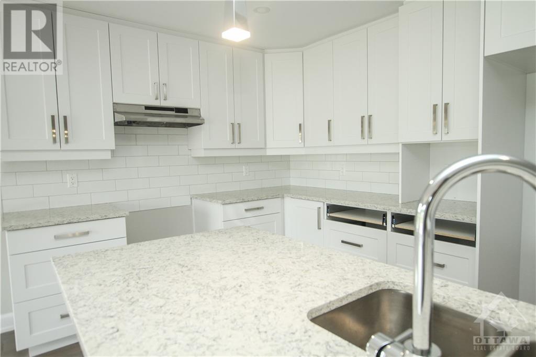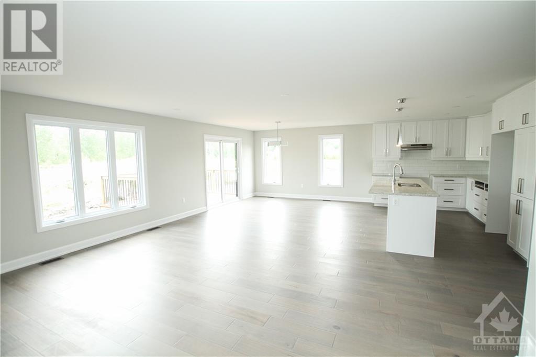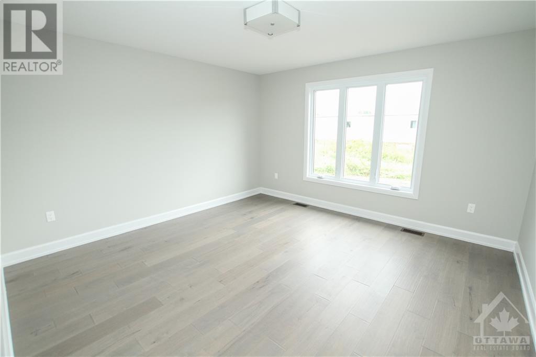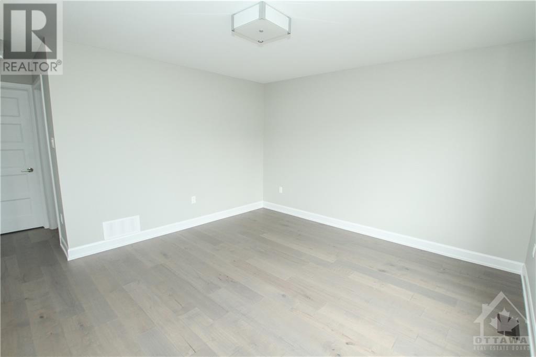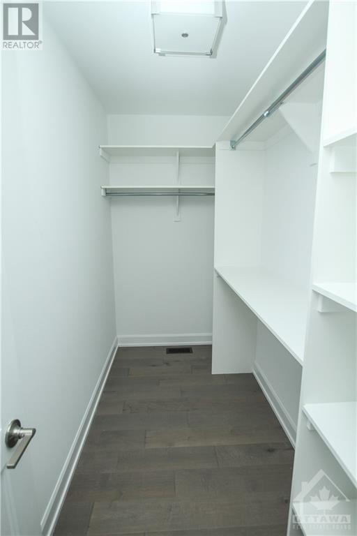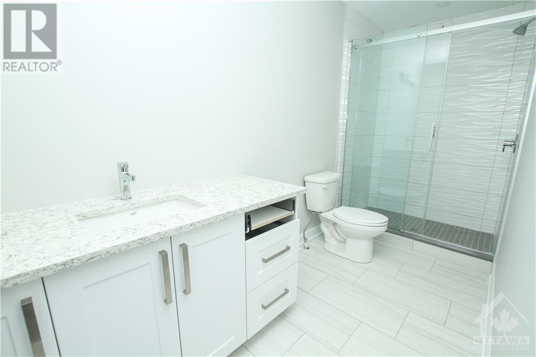
1401 CAROLINE COURT
Cornwall, Ontario K6H0C5
$599,900
ID# 1394745
James Dean
Sales Representative
| Bathroom Total | 2 |
| Bedrooms Total | 2 |
| Half Bathrooms Total | 0 |
| Year Built | 2024 |
| Cooling Type | Central air conditioning, Air exchanger |
| Flooring Type | Hardwood, Ceramic |
| Heating Type | Forced air |
| Heating Fuel | Natural gas |
| Stories Total | 1 |
| Foyer | Main level | 7'11" x 5'0" |
| Kitchen | Main level | 13'7" x 9'11" |
| Dining room | Main level | 12'6" x 13'0" |
| Living room | Main level | 12'6" x 17'3" |
| Primary Bedroom | Main level | 11'6" x 13'0" |
| Bedroom | Main level | 11'0" x 11'6" |
| 3pc Ensuite bath | Main level | 11'2" x 5'0" |
| 3pc Bathroom | Main level | 8'9" x 6'0" |
| Laundry room | Main level | 5'6" x 3'6" |
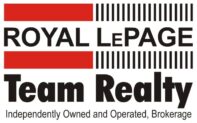
James Dean
Sales Representative
Royal LePage Team Realty
1335 Carling Avenue
Ottawa, Ontario
K1Z 8N8
Office: 613-725-1171
Direct: 613-293-2088
Fax: 613-725-3323
Toll Free: 1-800-307-1545
James@JamesDean.ca
