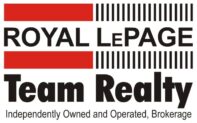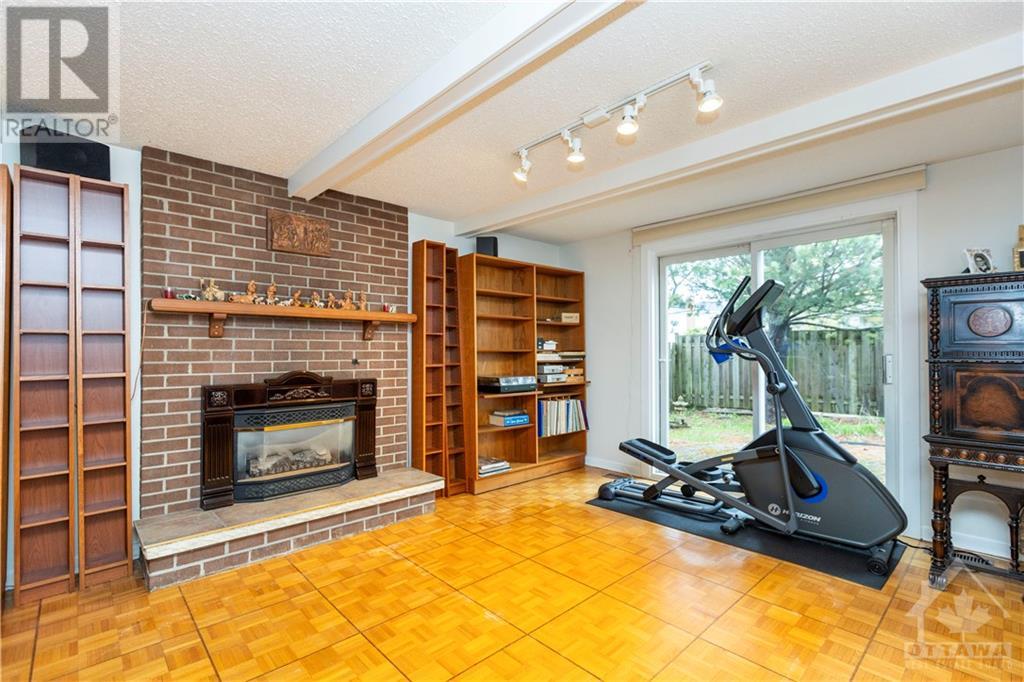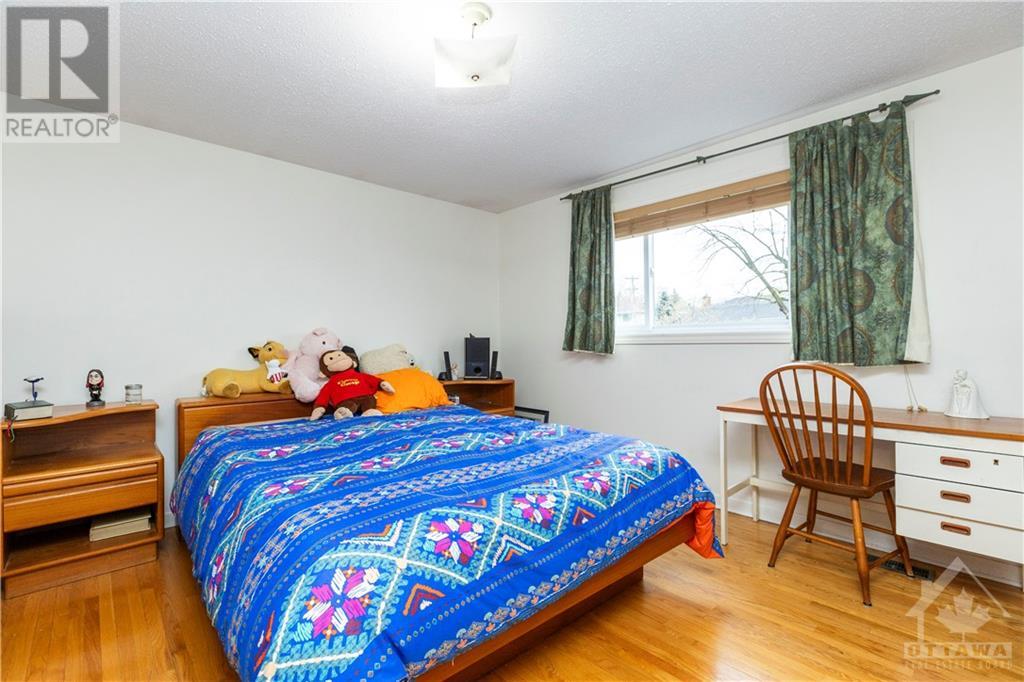
14 SILVER ASPEN CRESCENT
Ottawa, Ontario K1B3C5
$769,000
ID# 1399796
James Dean
Sales Representative
| Bathroom Total | 4 |
| Bedrooms Total | 4 |
| Half Bathrooms Total | 1 |
| Year Built | 1969 |
| Cooling Type | Central air conditioning |
| Flooring Type | Hardwood, Tile |
| Heating Type | Forced air |
| Heating Fuel | Natural gas |
| Primary Bedroom | Second level | 14'10" x 13'0" |
| Bedroom | Second level | 11'0" x 12'0" |
| Bedroom | Second level | 13'0" x 11'11" |
| Bedroom | Second level | 11'11" x 10'0" |
| 3pc Bathroom | Second level | Measurements not available |
| 3pc Ensuite bath | Second level | Measurements not available |
| Recreation room | Basement | 20'7" x 10'6" |
| 3pc Bathroom | Basement | Measurements not available |
| Laundry room | Basement | Measurements not available |
| Living room | Main level | 21'4" x 12'6" |
| Dining room | Main level | 12'1" x 10'8" |
| Kitchen | Main level | 12'8" x 8'4" |
| Eating area | Main level | 11'3" x 9'2" |
| Family room/Fireplace | Main level | 26'8" x 13'2" |
| 2pc Bathroom | Main level | Measurements not available |
| Foyer | Main level | 16'8" x 7'6" |

James Dean
Sales Representative
Royal LePage Team Realty
1335 Carling Avenue
Ottawa, Ontario
K1Z 8N8
Office: 613-725-1171
Direct: 613-293-2088
Fax: 613-725-3323
Toll Free: 1-800-307-1545
James@JamesDean.ca






























