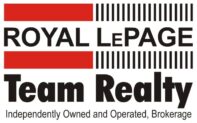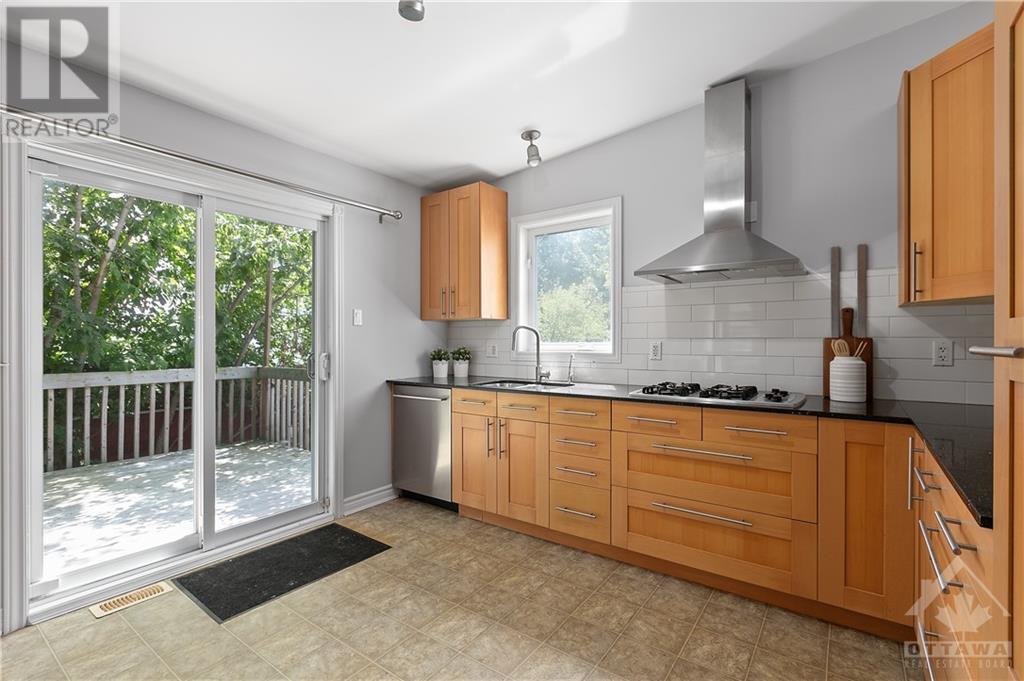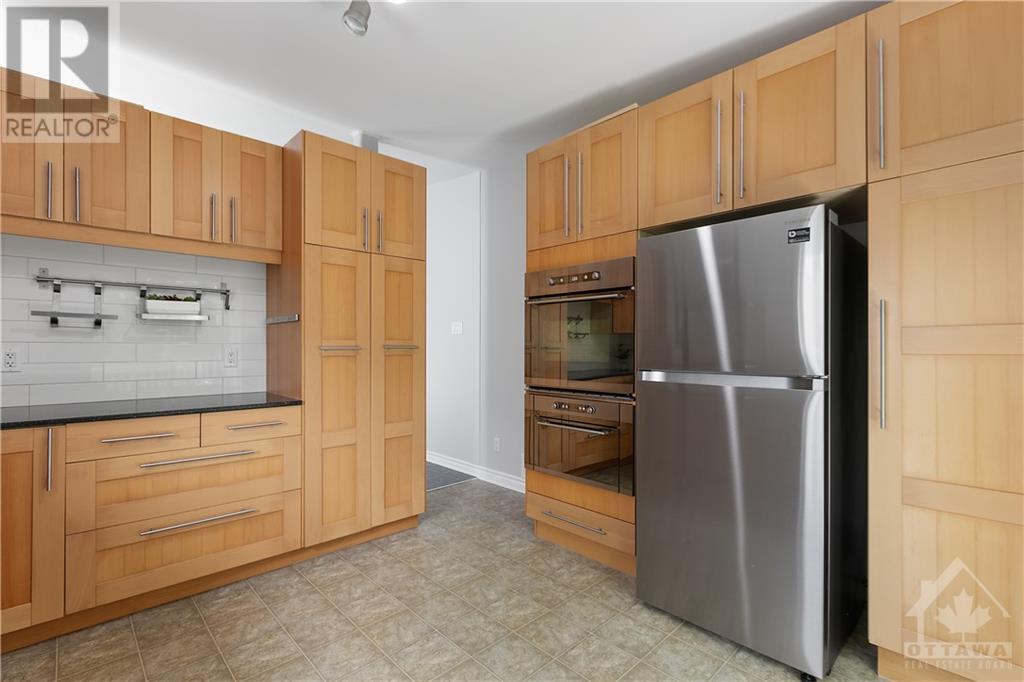
James Dean
Sales Representative
| Bathroom Total | 2 |
| Bedrooms Total | 3 |
| Half Bathrooms Total | 0 |
| Year Built | 2004 |
| Cooling Type | Central air conditioning |
| Flooring Type | Hardwood, Laminate, Ceramic |
| Heating Type | Forced air |
| Heating Fuel | Natural gas |
| Stories Total | 1 |
| Family room | Lower level | 22'5" x 23'4" |
| Full bathroom | Lower level | Measurements not available |
| Storage | Lower level | 28'6" x 19'10" |
| Living room | Main level | 17'1" x 16'4" |
| Dining room | Main level | 12'11" x 8'4" |
| Kitchen | Main level | 11'9" x 11'9" |
| Primary Bedroom | Main level | 14'4" x 10'8" |
| Bedroom | Main level | 12'11" x 9'1" |
| Bedroom | Main level | 14'2" x 9'3" |
| Full bathroom | Main level | Measurements not available |

James Dean
Sales Representative
Royal LePage Team Realty
1335 Carling Avenue
Ottawa, Ontario
K1Z 8N8
Office: 613-725-1171
Direct: 613-293-2088
Fax: 613-725-3323
Toll Free: 1-800-307-1545
James@JamesDean.ca






























