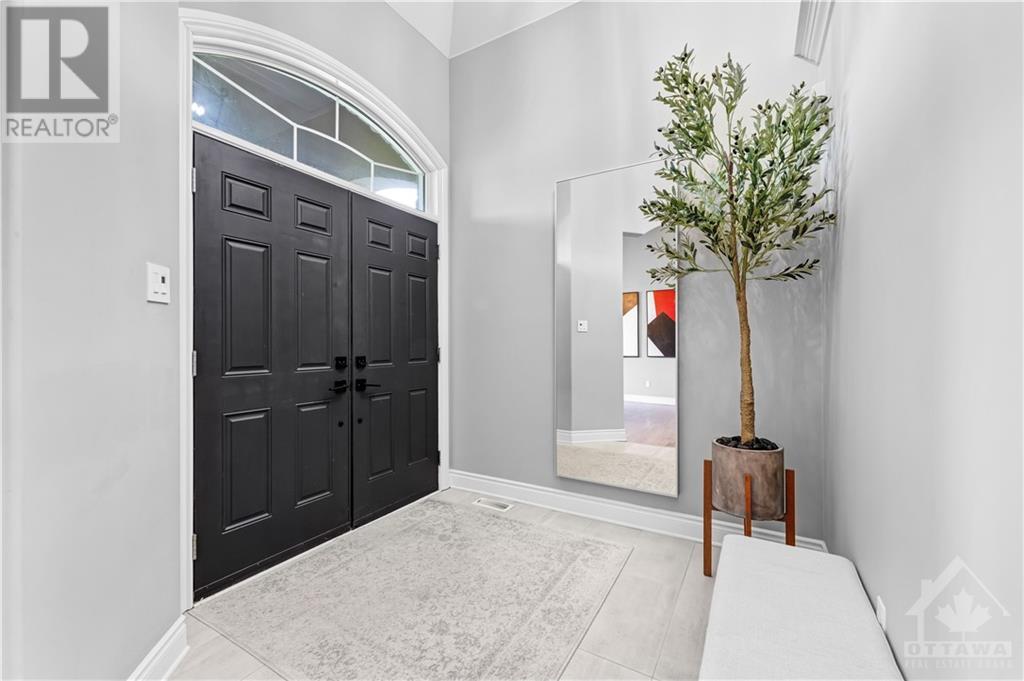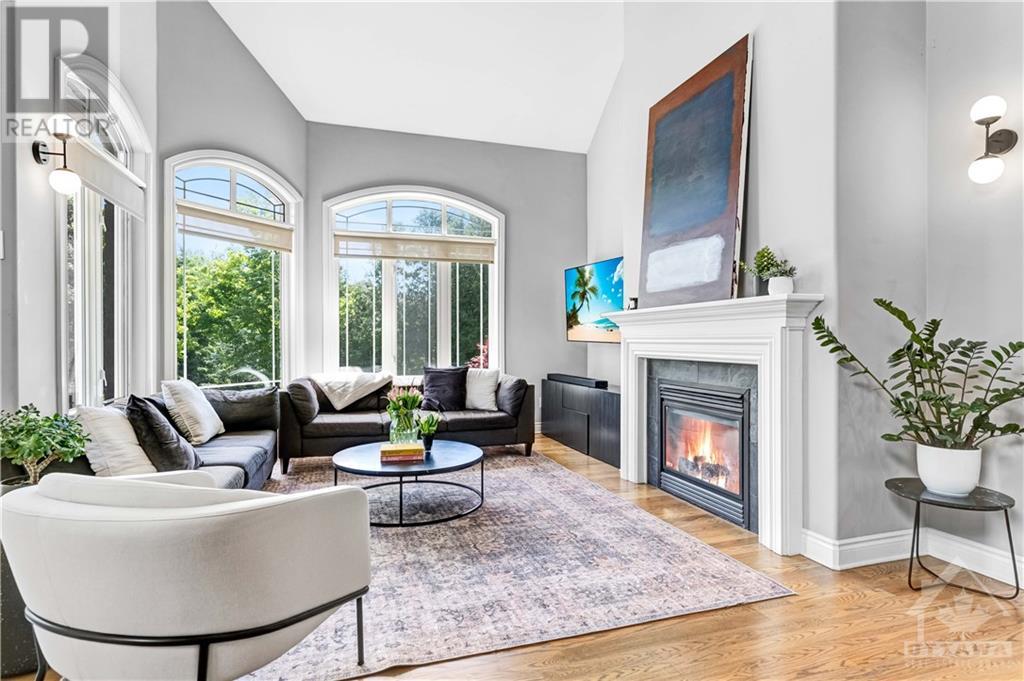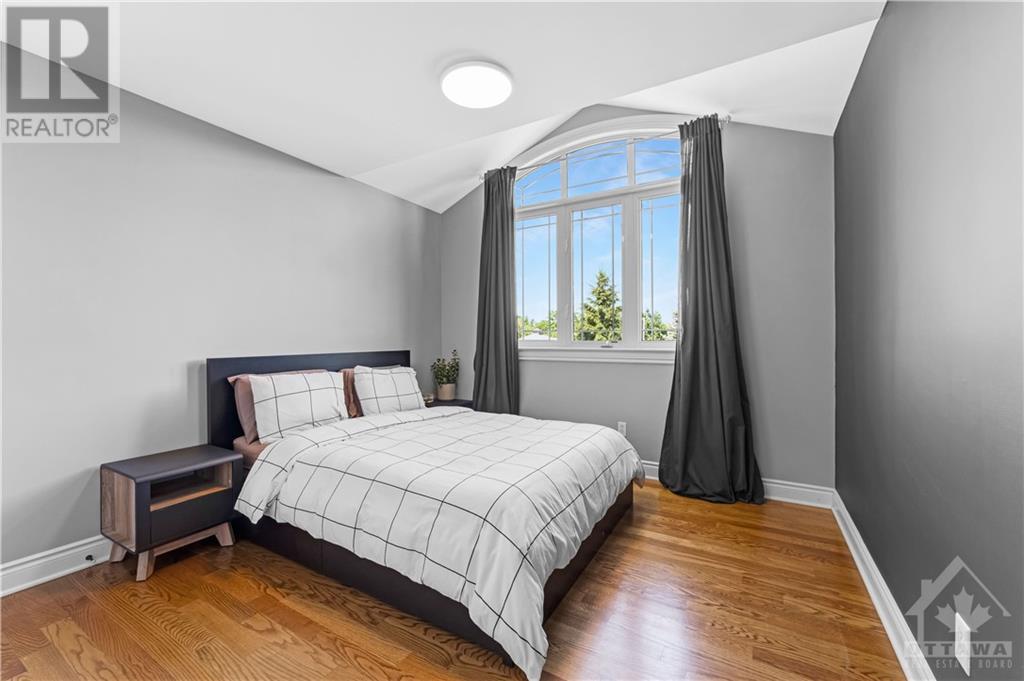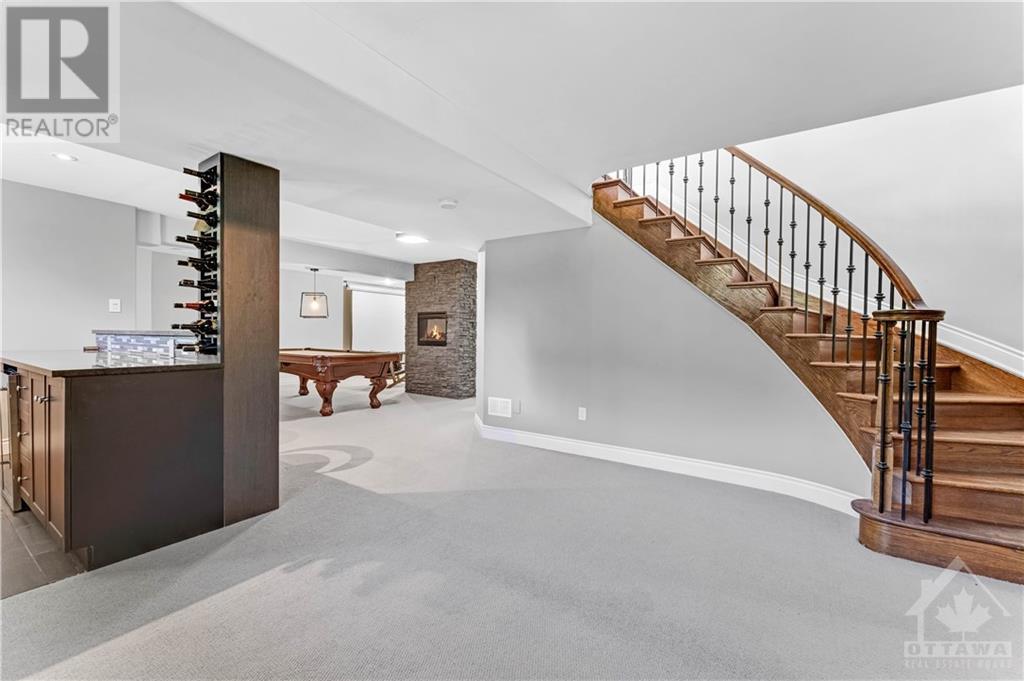
James Dean
Sales Representative
| Bathroom Total | 4 |
| Bedrooms Total | 6 |
| Half Bathrooms Total | 1 |
| Year Built | 2007 |
| Cooling Type | Central air conditioning, Air exchanger |
| Flooring Type | Hardwood, Tile |
| Heating Type | Forced air |
| Heating Fuel | Natural gas |
| Stories Total | 2 |
| Full bathroom | Second level | Measurements not available |
| Bedroom | Second level | 11'2" x 11'2" |
| Bedroom | Second level | 11'5" x 9'8" |
| 4pc Bathroom | Second level | Measurements not available |
| Loft | Second level | 21'0" x 10'5" |
| Recreation room | Basement | 34'1" x 26'2" |
| Full bathroom | Basement | Measurements not available |
| Bedroom | Basement | 9'11" x 11'10" |
| Bedroom | Basement | 8'9" x 12'9" |
| Living room | Main level | 15'1" x 13'1" |
| Kitchen | Main level | 22'10" x 8'9" |
| Dining room | Main level | 17'4" x 13'1" |
| Partial bathroom | Main level | Measurements not available |
| Primary Bedroom | Main level | 17'2" x 13'1" |
| Bedroom | Main level | 12'5" x 11'5" |
| Laundry room | Main level | 6'9" x 5'6" |
| Other | Main level | Measurements not available |
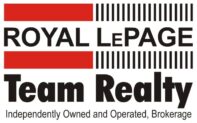
James Dean
Sales Representative
Royal LePage Team Realty
1335 Carling Avenue
Ottawa, Ontario
K1Z 8N8
Office: 613-725-1171
Direct: 613-293-2088
Fax: 613-725-3323
Toll Free: 1-800-307-1545
James@JamesDean.ca


