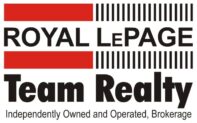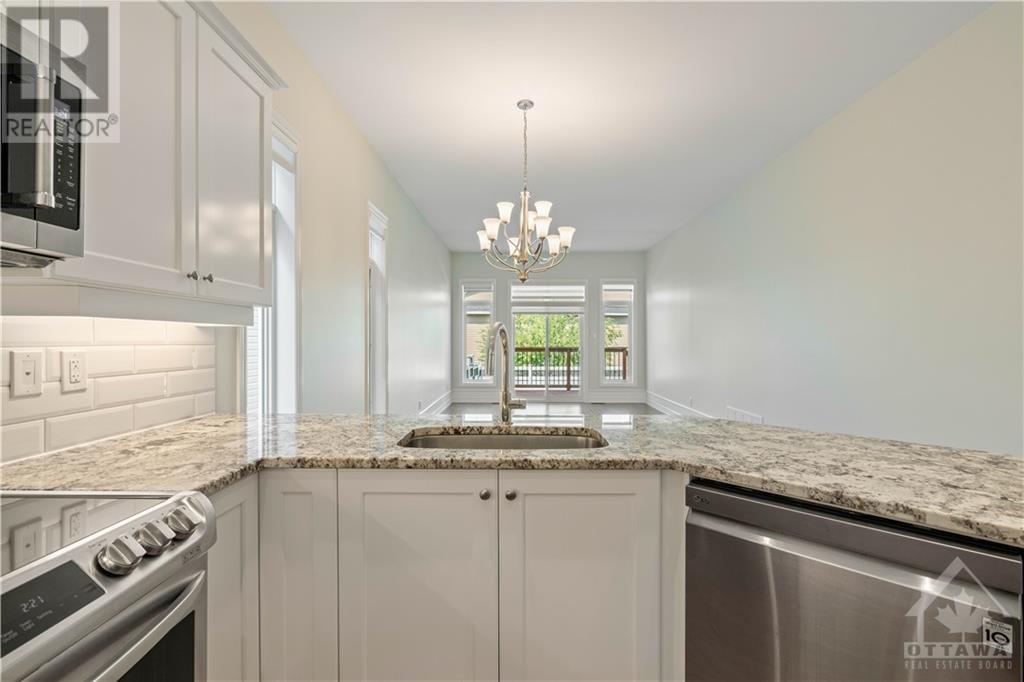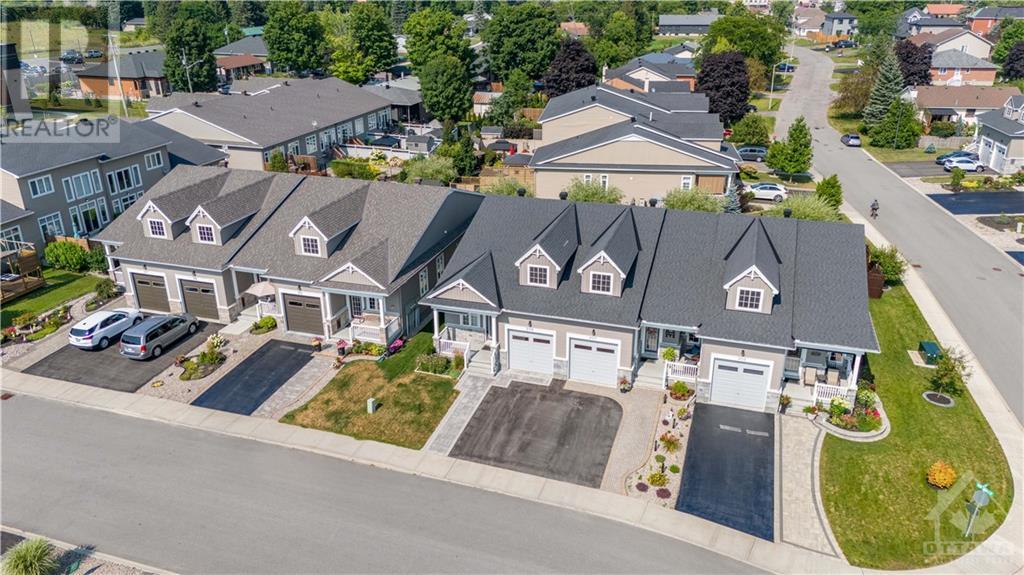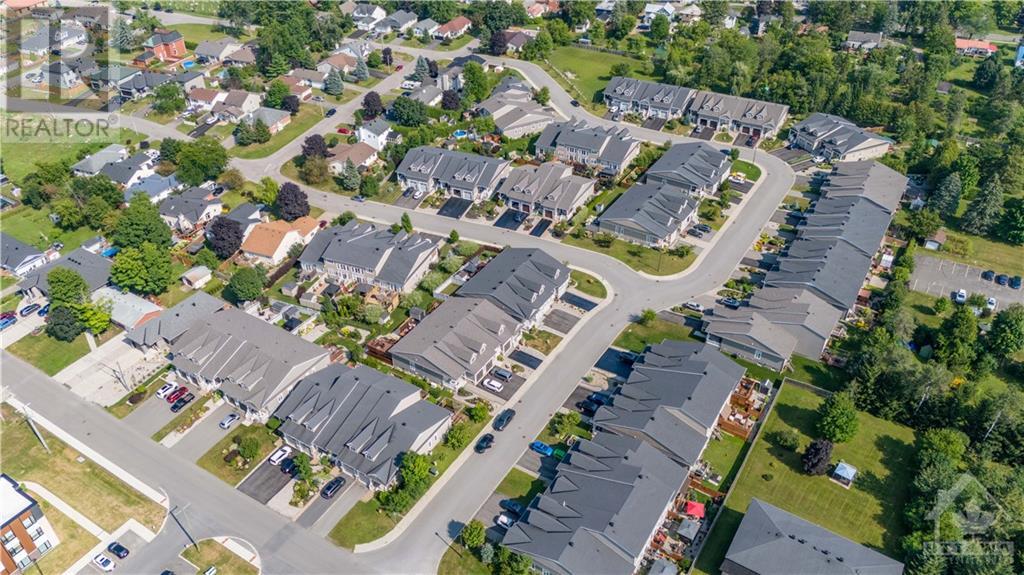
James Dean
Sales Representative
| Bathroom Total | 3 |
| Bedrooms Total | 2 |
| Half Bathrooms Total | 1 |
| Year Built | 2018 |
| Cooling Type | Central air conditioning, Air exchanger |
| Flooring Type | Wall-to-wall carpet, Hardwood, Ceramic |
| Heating Type | Forced air |
| Heating Fuel | Natural gas |
| Stories Total | 1 |
| Family room/Fireplace | Basement | 23'0" x 12'0" |
| Bedroom | Basement | 12'8" x 10'5" |
| Other | Basement | 5'0" x 4'10" |
| 4pc Bathroom | Basement | 10'0" x 5'5" |
| Utility room | Basement | 17'0" x 10'6" |
| Storage | Basement | 10'0" x 7'0" |
| Storage | Basement | 10'0" x 10'0" |
| Living room/Dining room | Main level | 23'6" x 12'7" |
| Kitchen | Main level | 10'0" x 10'0" |
| Pantry | Main level | 4'6" x 4'6" |
| Office | Main level | 9'4" x 8'6" |
| Primary Bedroom | Main level | 15'6" x 11'0" |
| Other | Main level | 7'0" x 5'0" |
| 5pc Ensuite bath | Main level | 13'0" x 5'10" |
| 2pc Bathroom | Main level | 5'0" x 4'5" |
| Laundry room | Main level | 7'5" x 5'5" |
| Foyer | Main level | 9'0" x 7'0" |

James Dean
Sales Representative
Royal LePage Team Realty
1335 Carling Avenue
Ottawa, Ontario
K1Z 8N8
Office: 613-725-1171
Direct: 613-293-2088
Fax: 613-725-3323
Toll Free: 1-800-307-1545
James@JamesDean.ca






























