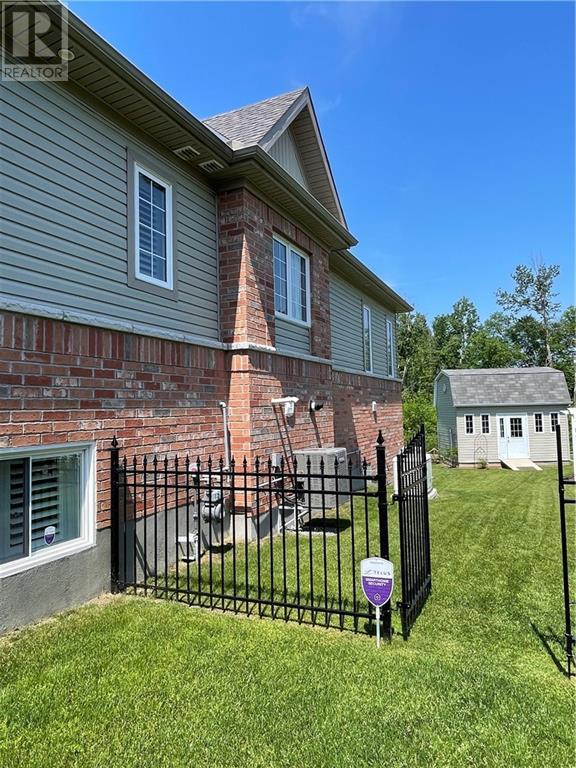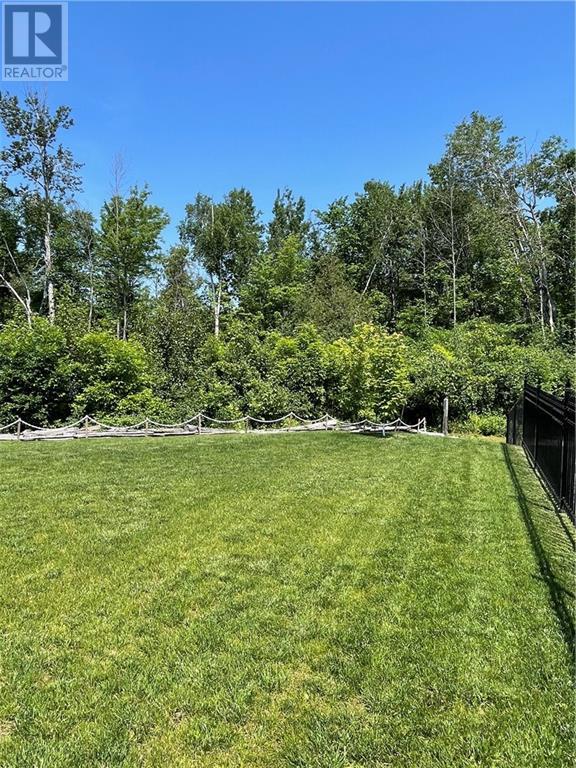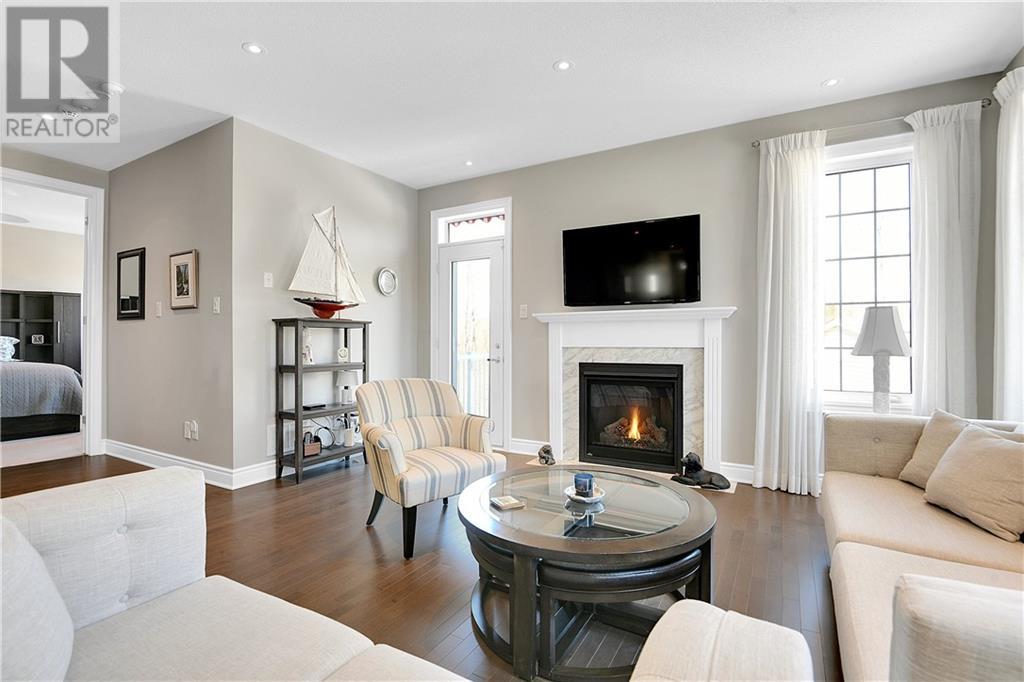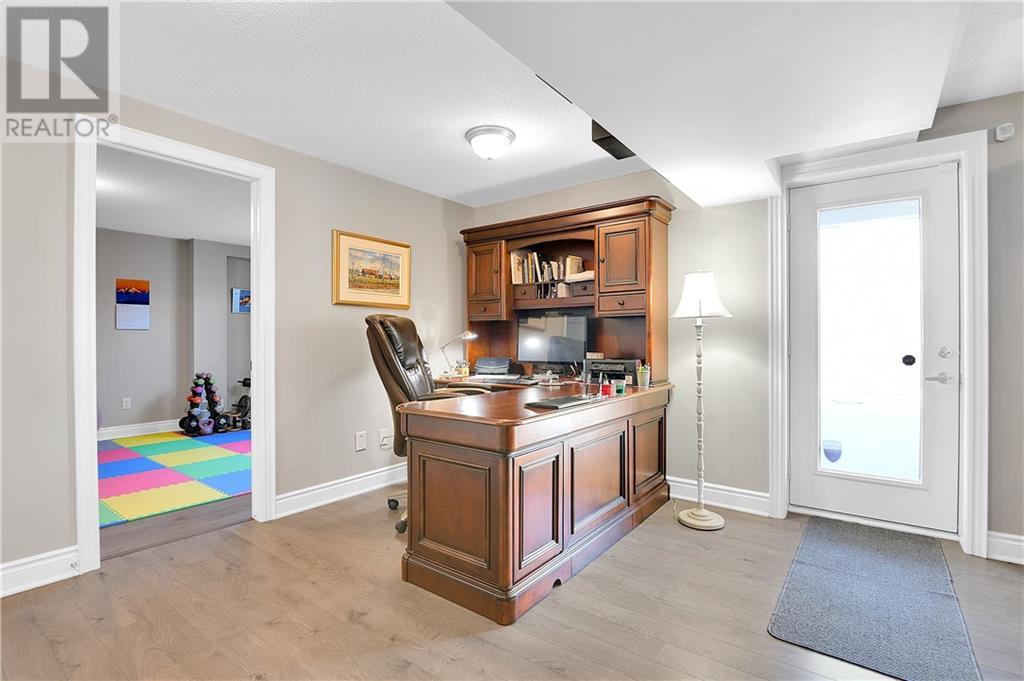
3232 HARVESTER CRESCENT
Kemptville, Ontario K0G1J0
$979,900
ID# 1405472
James Dean
Sales Representative
| Bathroom Total | 3 |
| Bedrooms Total | 4 |
| Half Bathrooms Total | 0 |
| Year Built | 2018 |
| Cooling Type | Central air conditioning, Air exchanger |
| Flooring Type | Wall-to-wall carpet, Hardwood, Ceramic |
| Heating Type | Forced air |
| Heating Fuel | Natural gas |
| Stories Total | 1 |
| Recreation room | Lower level | 22'3" x 18'9" |
| Bedroom | Lower level | 14'7" x 15'7" |
| Bedroom | Lower level | 11'7" x 16'0" |
| 3pc Bathroom | Lower level | 10'2" x 4'11" |
| Storage | Lower level | 19'5" x 8'4" |
| Utility room | Lower level | 11'8" x 12'5" |
| Foyer | Main level | 10'4" x 17'9" |
| Bedroom | Main level | 10'2" x 9'8" |
| 4pc Bathroom | Main level | 5'0" x 8'2" |
| Kitchen | Main level | 15'8" x 9'6" |
| Dining room | Main level | 15'10" x 9'10" |
| Living room | Main level | 15'10" x 13'8" |
| Laundry room | Main level | 8'2" x 8'9" |
| Primary Bedroom | Main level | 12'4" x 17'0" |
| Other | Main level | 4'3" x 10'8" |
| Other | Main level | 5'0" x 5'0" |
| 3pc Ensuite bath | Main level | 6'2" x 10'8" |
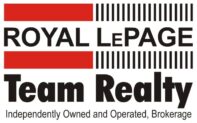
James Dean
Sales Representative
Royal LePage Team Realty
1335 Carling Avenue
Ottawa, Ontario
K1Z 8N8
Office: 613-725-1171
Direct: 613-293-2088
Fax: 613-725-3323
Toll Free: 1-800-307-1545
James@JamesDean.ca



