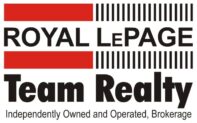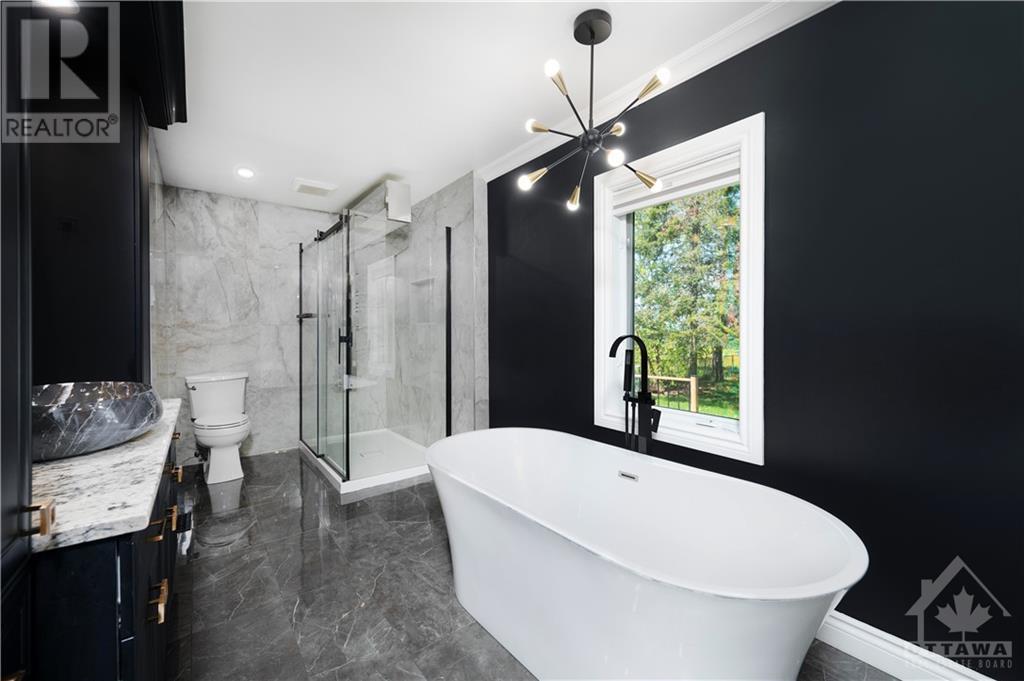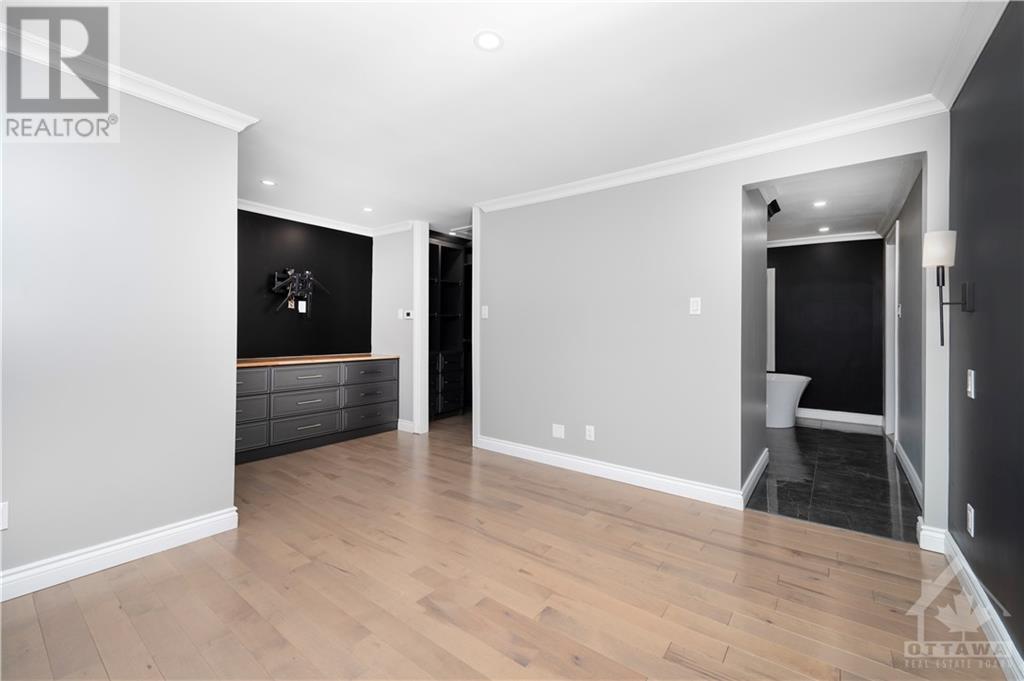
James Dean
Sales Representative
| Bathroom Total | 4 |
| Bedrooms Total | 4 |
| Half Bathrooms Total | 0 |
| Year Built | 1988 |
| Cooling Type | Central air conditioning |
| Flooring Type | Hardwood, Laminate, Ceramic |
| Heating Type | Forced air, Radiant heat |
| Heating Fuel | Natural gas |
| Stories Total | 1 |
| Recreation room | Basement | 10'6" x 15'0" |
| Bedroom | Basement | 11'6" x 11'0" |
| 3pc Bathroom | Basement | 14'0" x 10'6" |
| Bedroom | Lower level | 11'9" x 8'9" |
| Bedroom | Lower level | 12'0" x 10'5" |
| Kitchen | Lower level | 10'0" x 8'9" |
| Living room | Main level | 14'0" x 14'5" |
| Dining room | Main level | 12'0" x 10'0" |
| Kitchen | Main level | 13'0" x 9'5" |
| Den | Main level | 10'9" x 6'3" |
| Full bathroom | Main level | 4'9" x 6'0" |
| Primary Bedroom | Main level | 11'3" x 16'9" |
| 3pc Ensuite bath | Main level | 16'1" x 7'9" |
| 3pc Bathroom | Main level | 7'9" x 9'9" |
| Living room | Main level | 12'0" x 11'9" |

James Dean
Sales Representative
Royal LePage Team Realty
1335 Carling Avenue
Ottawa, Ontario
K1Z 8N8
Office: 613-725-1171
Direct: 613-293-2088
Fax: 613-725-3323
Toll Free: 1-800-307-1545
James@JamesDean.ca






























