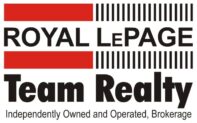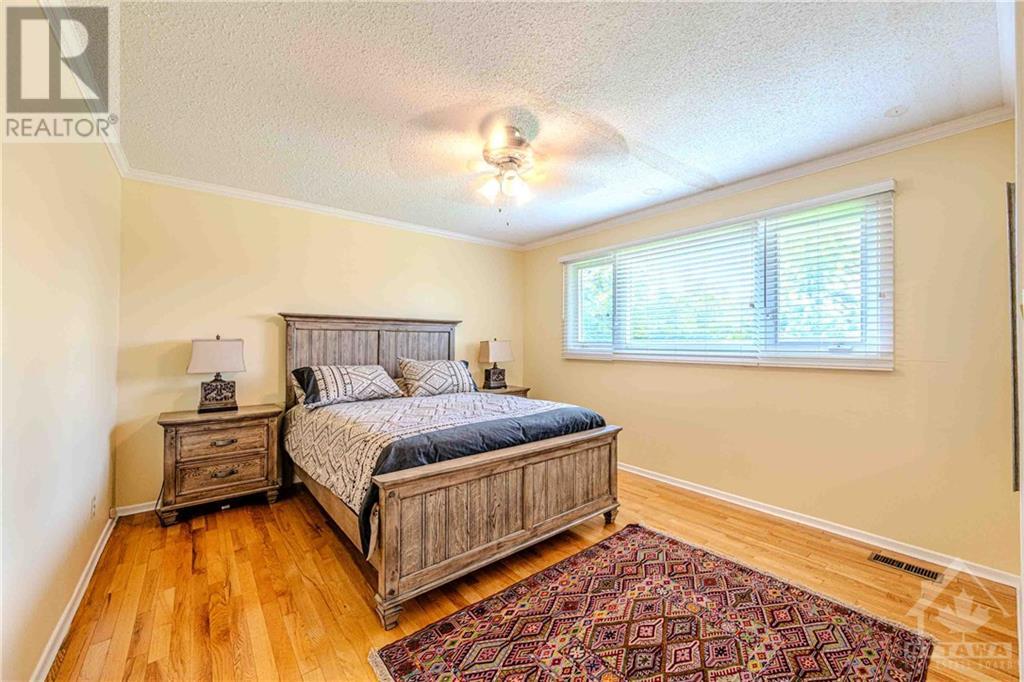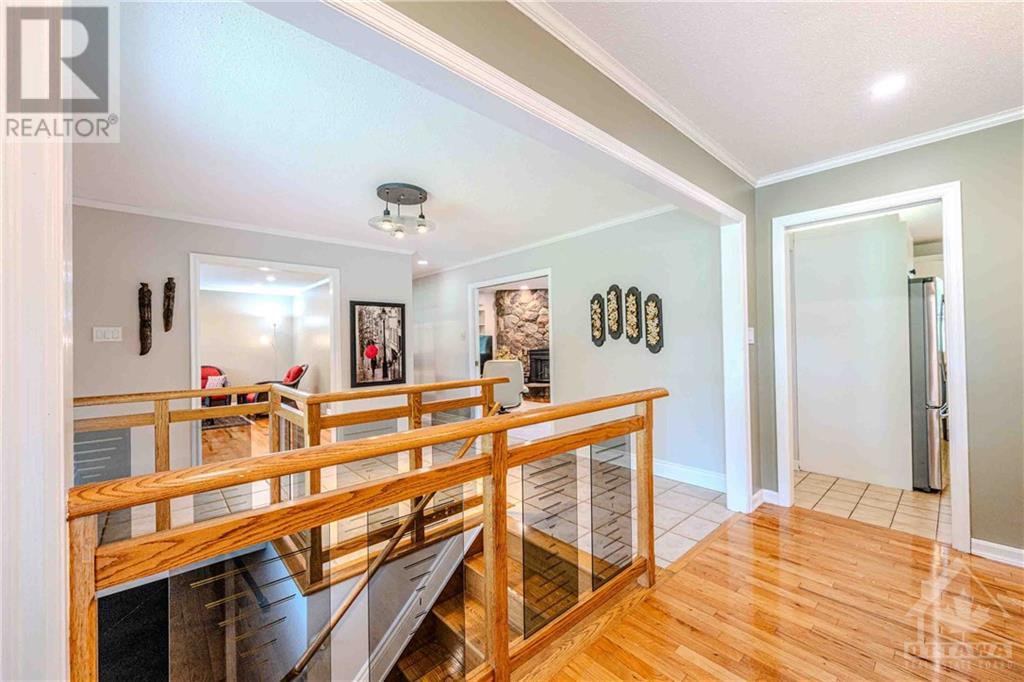
50 EISENHOWER CRESCENT
Nepean, Ontario K2J3Z8
$949,000
ID# 1407055
James Dean
Sales Representative
| Bathroom Total | 3 |
| Bedrooms Total | 4 |
| Half Bathrooms Total | 0 |
| Year Built | 1969 |
| Cooling Type | Central air conditioning |
| Flooring Type | Wall-to-wall carpet, Mixed Flooring, Hardwood, Ceramic |
| Heating Type | Forced air |
| Heating Fuel | Natural gas |
| Stories Total | 1 |
| Bedroom | Lower level | 13'11" x 13'0" |
| Recreation room | Lower level | 22'11" x 13'9" |
| 3pc Bathroom | Lower level | 8'5" x 6'8" |
| Storage | Lower level | 11'11" x 8'1" |
| Primary Bedroom | Main level | 12'9" x 12'0" |
| Bedroom | Main level | 12'9" x 8'6" |
| Bedroom | Main level | 14'8" x 11'1" |
| Dining room | Main level | 12'11" x 11'1" |
| Family room | Main level | 19'4" x 12'1" |
| Kitchen | Main level | 12'1" x 11'1" |
| Laundry room | Main level | 9'2" x 7'1" |
| Living room | Main level | 17'0" x 13'7" |
| Foyer | Main level | 13'0" x 11'6" |
| Solarium | Main level | 23'0" x 11'6" |
| Other | Main level | 13'8" x 5'2" |
| 3pc Bathroom | Main level | 9'3" x 8'1" |
| Full bathroom | Main level | 11'9" x 7'6" |

James Dean
Sales Representative
Royal LePage Team Realty
1335 Carling Avenue
Ottawa, Ontario
K1Z 8N8
Office: 613-725-1171
Direct: 613-293-2088
Fax: 613-725-3323
Toll Free: 1-800-307-1545
James@JamesDean.ca






























