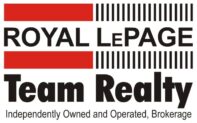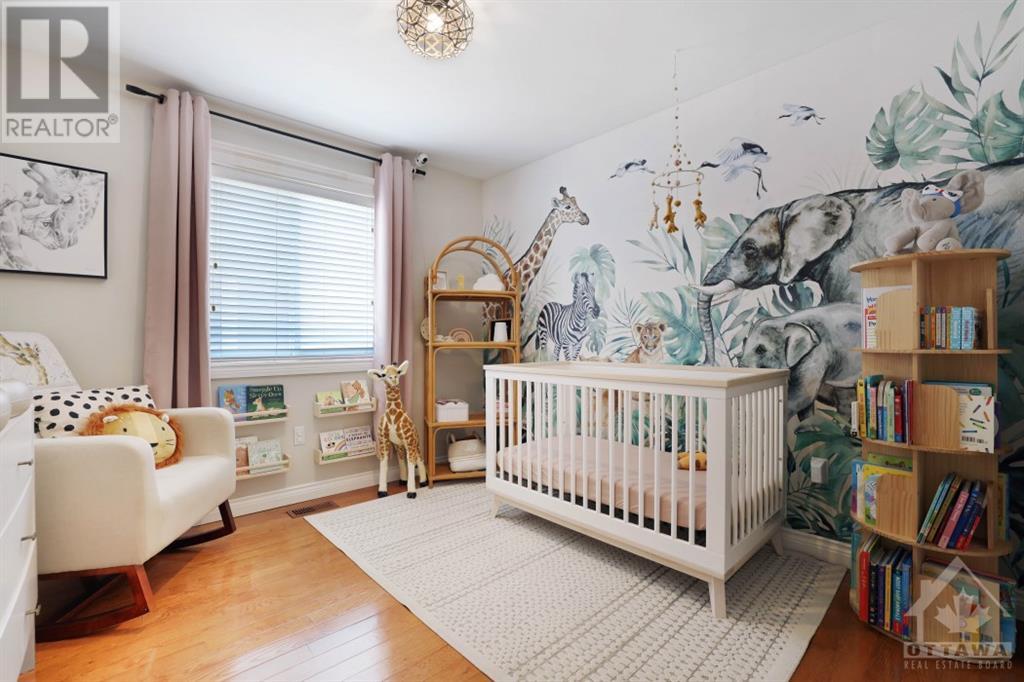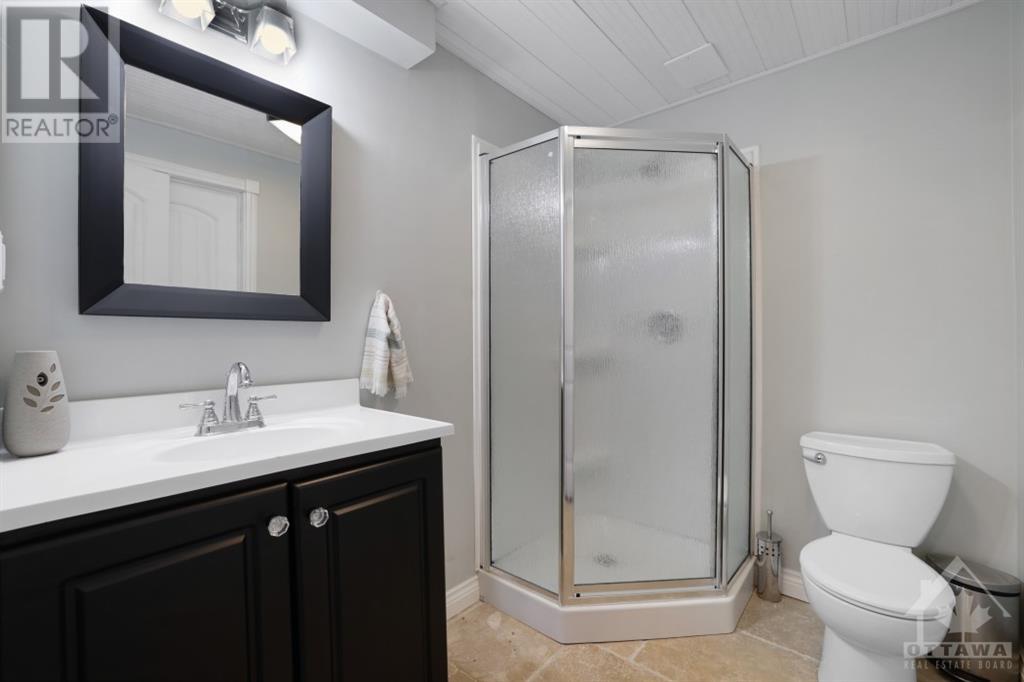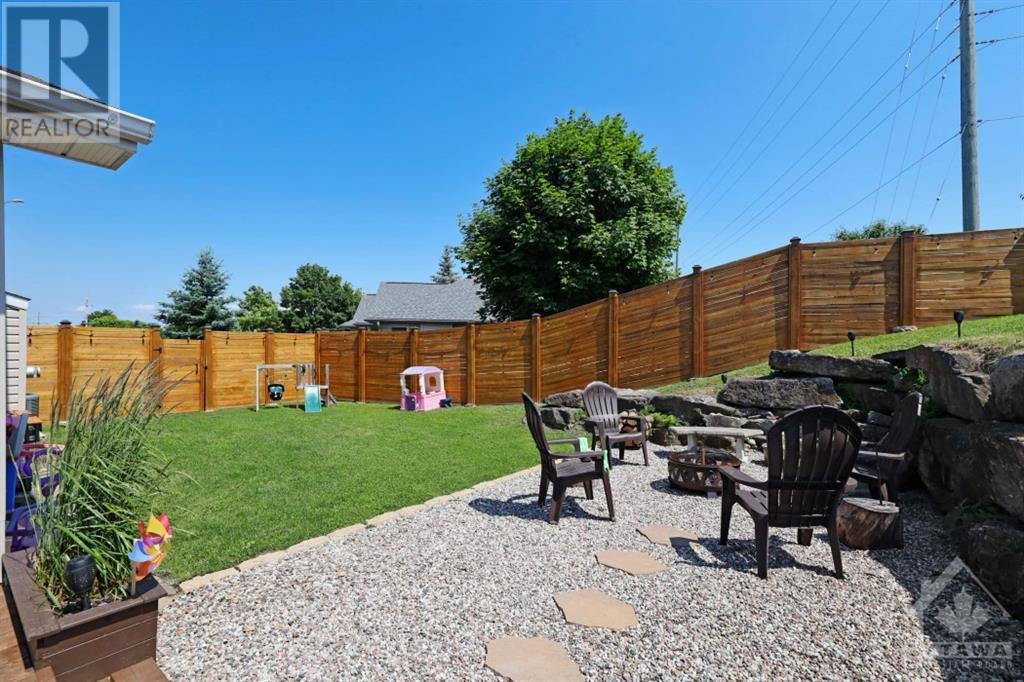
James Dean
Sales Representative
| Bathroom Total | 3 |
| Bedrooms Total | 3 |
| Half Bathrooms Total | 0 |
| Year Built | 2006 |
| Cooling Type | Central air conditioning |
| Flooring Type | Wall-to-wall carpet, Hardwood, Tile |
| Heating Type | Forced air |
| Heating Fuel | Natural gas |
| Stories Total | 1 |
| Family room/Fireplace | Lower level | 17'9" x 11'10" |
| Bedroom | Lower level | 12'0" x 10'10" |
| 3pc Bathroom | Lower level | Measurements not available |
| Playroom | Lower level | 15'5" x 6'9" |
| Den | Lower level | 17'8" x 17'4" |
| Storage | Lower level | 21'9" x 11'9" |
| Living room/Fireplace | Main level | 16'3" x 14'9" |
| Dining room | Main level | 11'5" x 11'2" |
| Kitchen | Main level | 11'0" x 8'7" |
| Eating area | Main level | 11'10" x 7'7" |
| 4pc Bathroom | Main level | Measurements not available |
| Primary Bedroom | Main level | 13'4" x 12'8" |
| 4pc Ensuite bath | Main level | Measurements not available |
| Bedroom | Main level | 10'4" x 10'0" |
| Mud room | Main level | Measurements not available |
| Laundry room | Main level | Measurements not available |
| Other | Main level | 31'2" x 12'8" |

James Dean
Sales Representative
Royal LePage Team Realty
1335 Carling Avenue
Ottawa, Ontario
K1Z 8N8
Office: 613-725-1171
Direct: 613-293-2088
Fax: 613-725-3323
Toll Free: 1-800-307-1545
James@JamesDean.ca






























