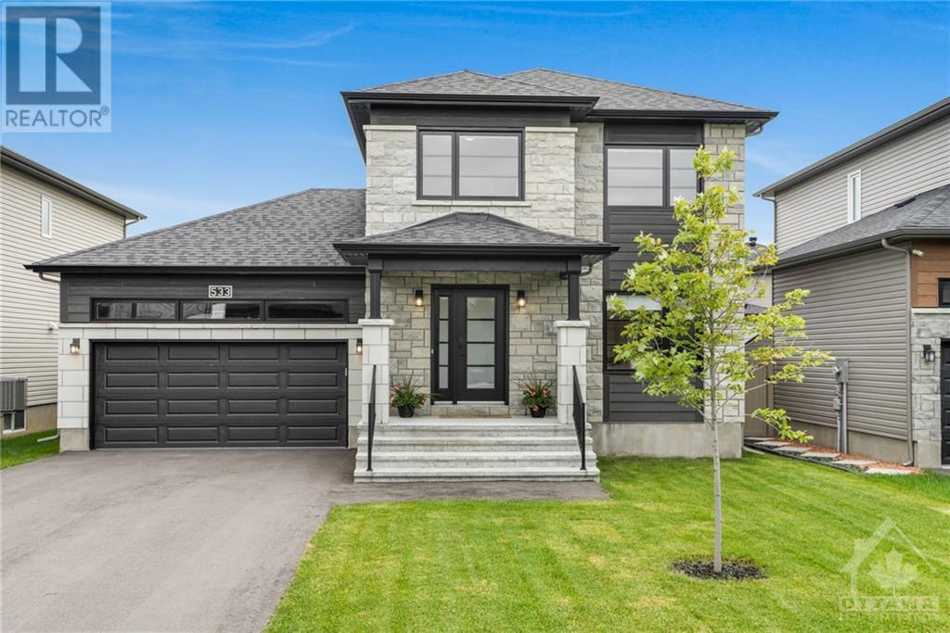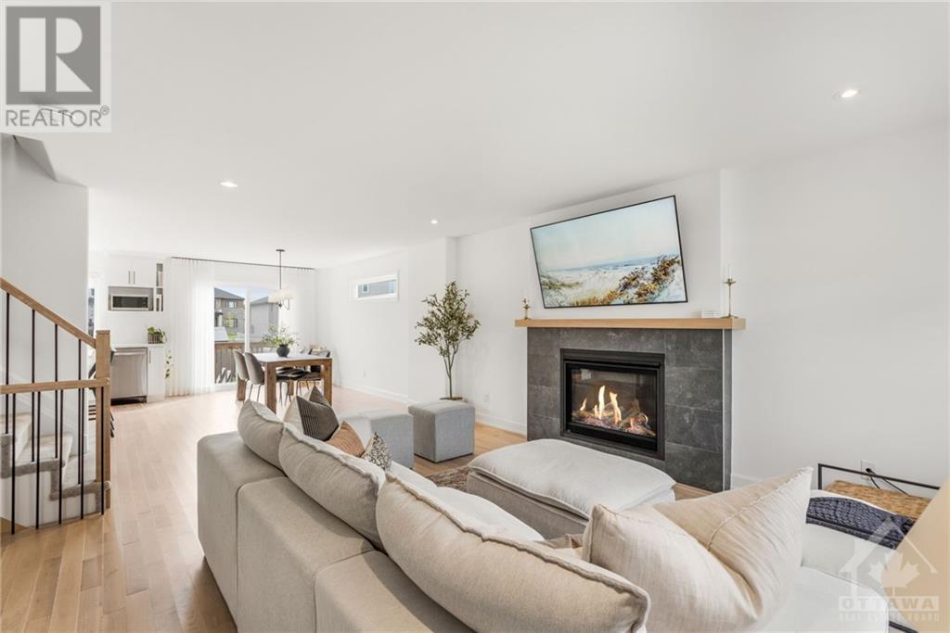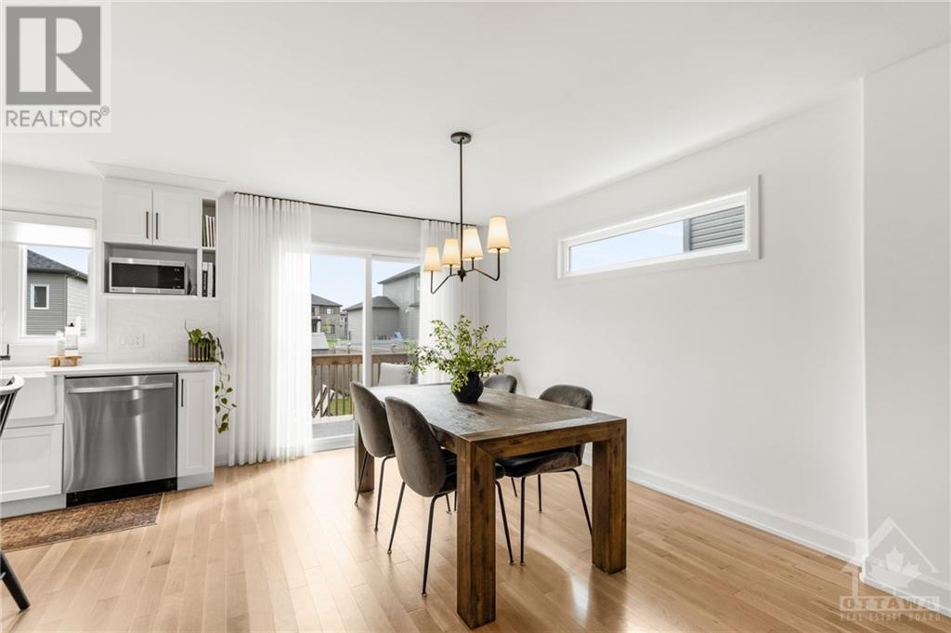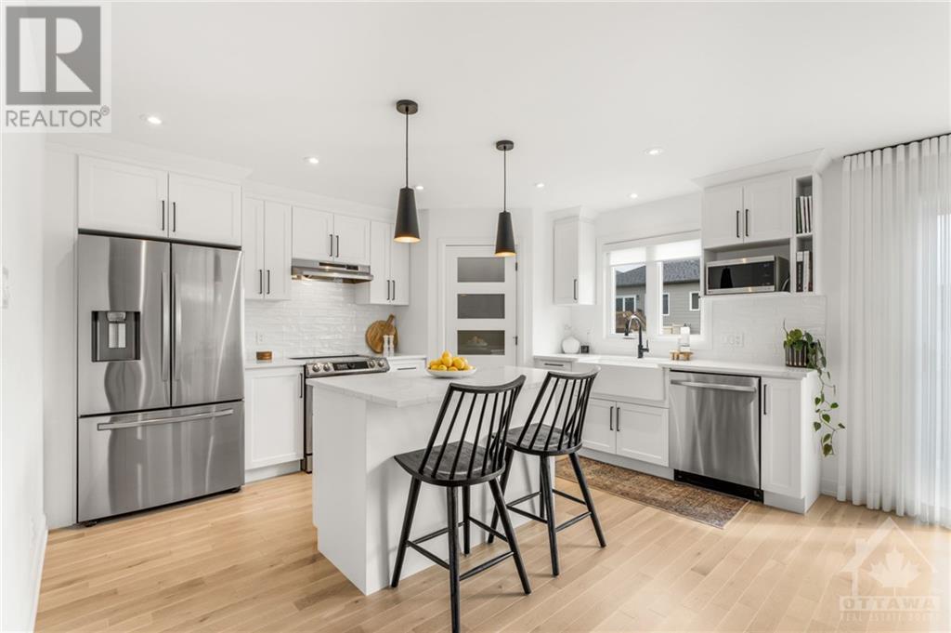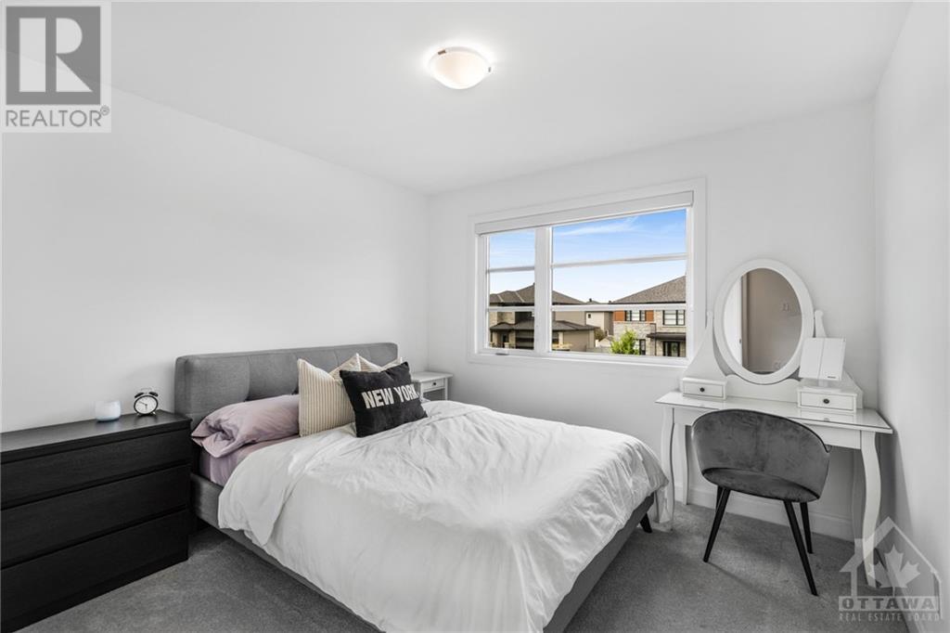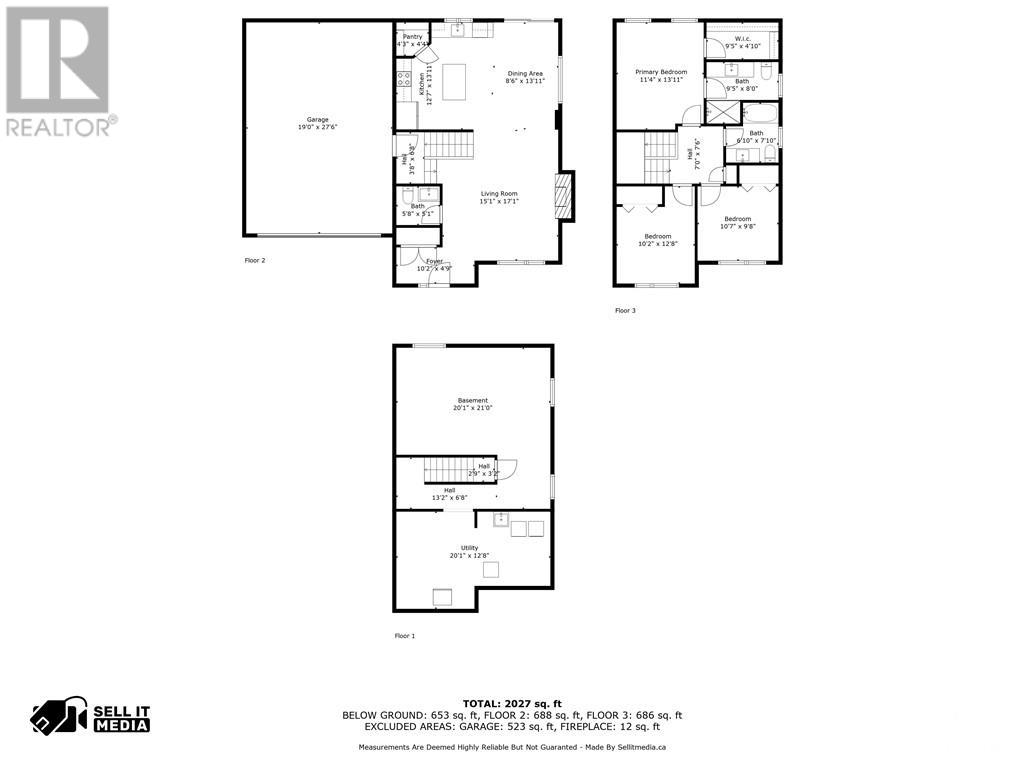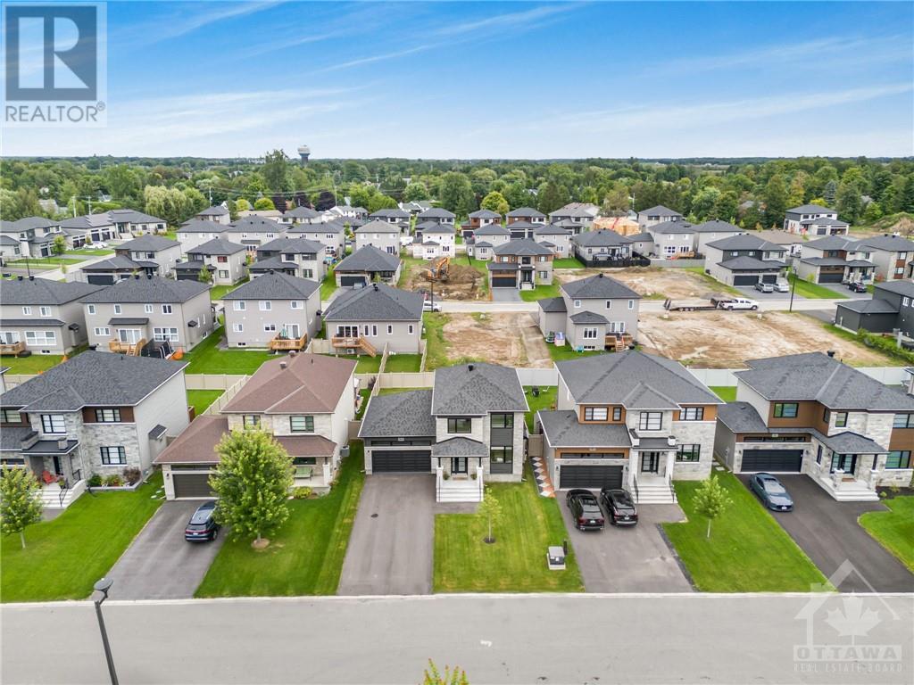
James Dean
Sales Representative
| Bathroom Total | 3 |
| Bedrooms Total | 3 |
| Half Bathrooms Total | 1 |
| Year Built | 2021 |
| Cooling Type | Central air conditioning |
| Flooring Type | Wall-to-wall carpet, Hardwood, Ceramic |
| Heating Type | Forced air |
| Heating Fuel | Natural gas |
| Stories Total | 2 |
| Primary Bedroom | Second level | 13'11" x 11'4" |
| Other | Second level | 9'5" x 4'10" |
| 4pc Ensuite bath | Second level | 9'5" x 8'0" |
| Bedroom | Second level | 12'8" x 10'2" |
| Bedroom | Second level | 10'7" x 9'8" |
| 4pc Bathroom | Second level | 7'10" x 6'10" |
| Recreation room | Lower level | 21'0" x 20'1" |
| Utility room | Lower level | 20'1" x 12'8" |
| Foyer | Main level | 10'2" x 4'9" |
| Living room | Main level | 17'1" x 15'1" |
| Dining room | Main level | 13'11" x 8'6" |
| Kitchen | Main level | 13'11" x 12'7" |
| Pantry | Main level | 4'4" x 4'3" |
| Partial bathroom | Main level | 5'8" x 5'1" |
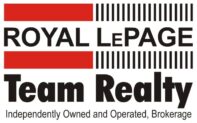
James Dean
Sales Representative
Royal LePage Team Realty
1335 Carling Avenue
Ottawa, Ontario
K1Z 8N8
Office: 613-725-1171
Direct: 613-293-2088
Fax: 613-725-3323
Toll Free: 1-800-307-1545
James@JamesDean.ca
