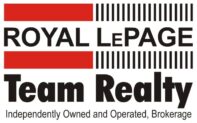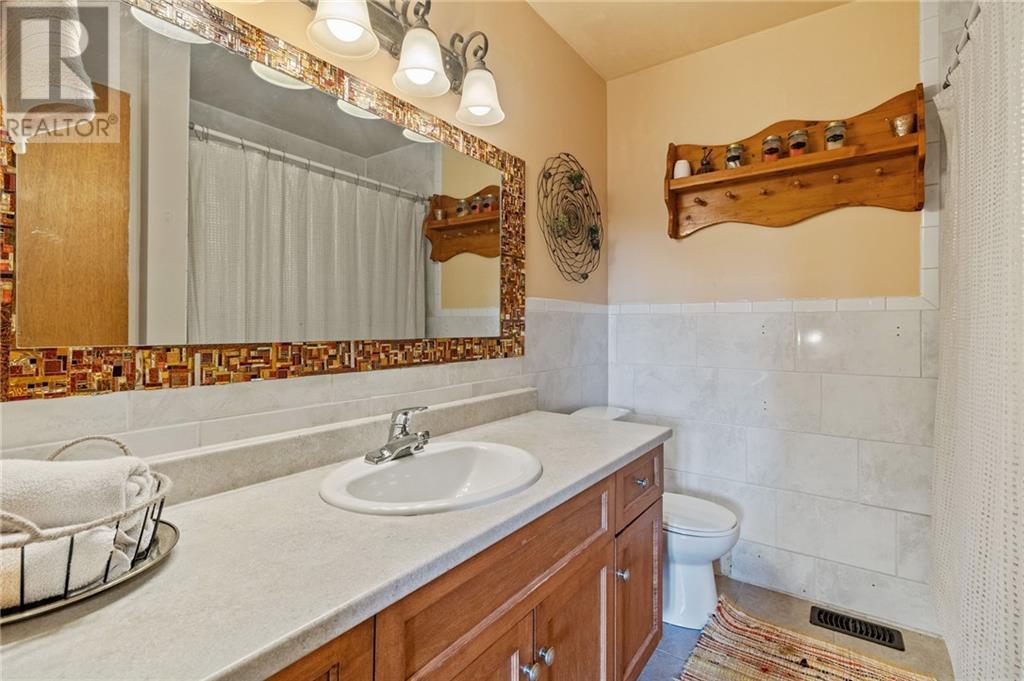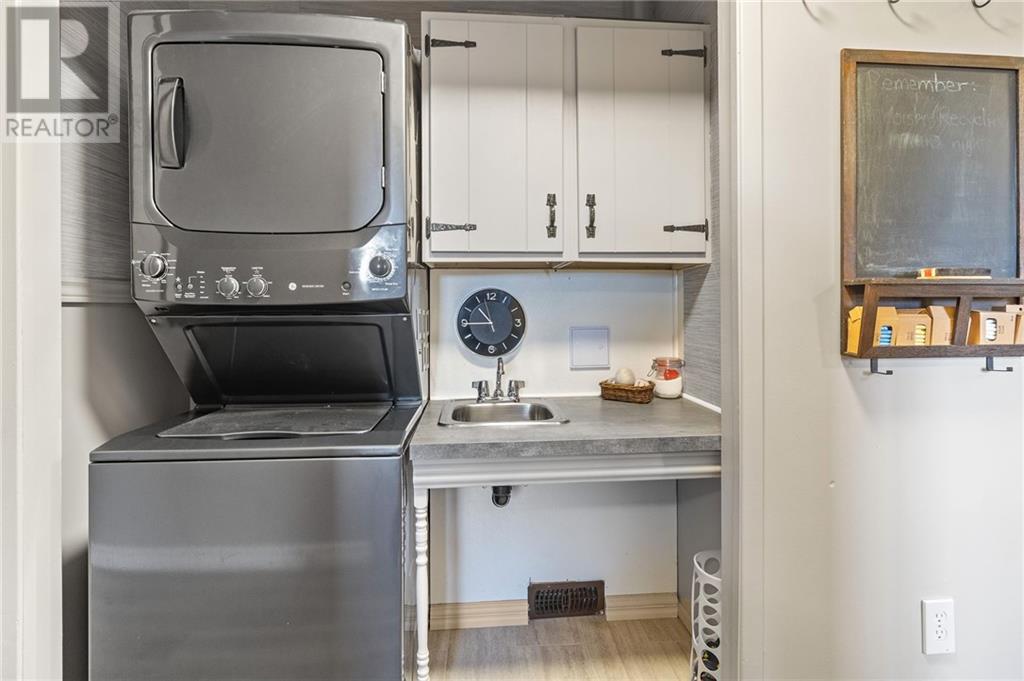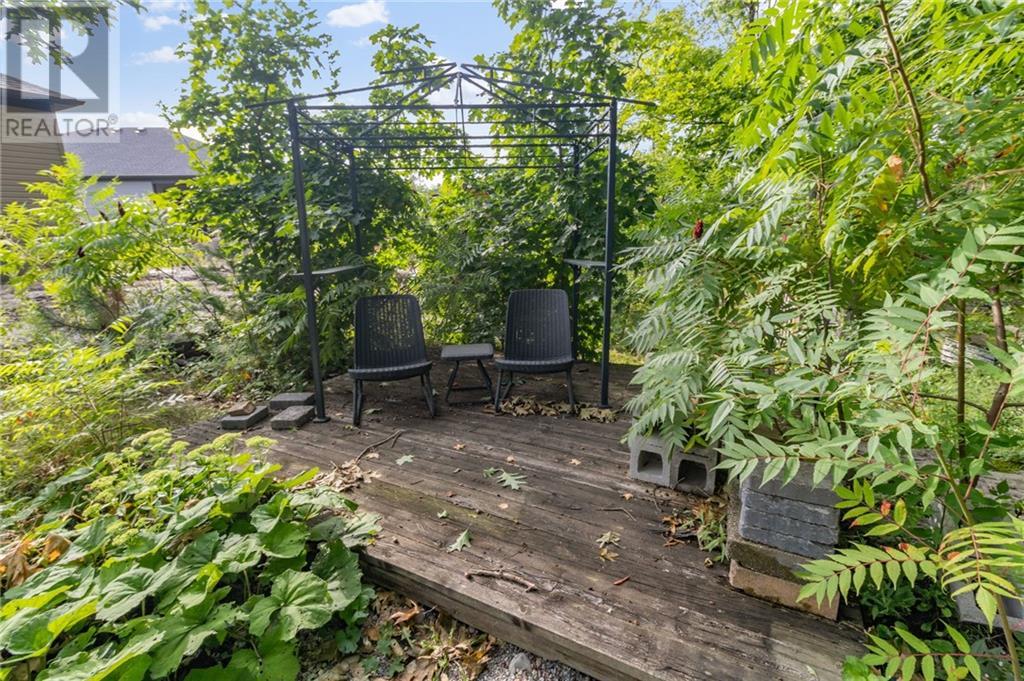
James Dean
Sales Representative
| Bathroom Total | 4 |
| Bedrooms Total | 5 |
| Half Bathrooms Total | 1 |
| Year Built | 1976 |
| Cooling Type | Central air conditioning |
| Flooring Type | Mixed Flooring, Wall-to-wall carpet, Vinyl |
| Heating Type | Forced air |
| Heating Fuel | Natural gas |
| Stories Total | 2 |
| Bedroom | Second level | 11'3" x 9'8" |
| Bedroom | Second level | 11'3" x 9'7" |
| Bedroom | Second level | 15'1" x 8'9" |
| 4pc Bathroom | Second level | Measurements not available |
| Primary Bedroom | Second level | 13'5" x 11'11" |
| 3pc Ensuite bath | Second level | Measurements not available |
| Other | Second level | Measurements not available |
| Sitting room | Basement | Measurements not available |
| Bedroom | Basement | 14’4” x 13’2” |
| Other | Basement | Measurements not available |
| 3pc Bathroom | Basement | Measurements not available |
| Utility room | Basement | Measurements not available |
| Storage | Basement | Measurements not available |
| Foyer | Main level | Measurements not available |
| 2pc Bathroom | Main level | Measurements not available |
| Kitchen | Main level | 12'11" x 12'5" |
| Family room/Fireplace | Main level | 25'4" x 15'8" |
| Living room | Main level | 17'11" x 12'8" |
| Dining room | Main level | 12'5" x 10'11" |
| Eating area | Main level | Measurements not available |

James Dean
Sales Representative
Royal LePage Team Realty
1335 Carling Avenue
Ottawa, Ontario
K1Z 8N8
Office: 613-725-1171
Direct: 613-293-2088
Fax: 613-725-3323
Toll Free: 1-800-307-1545
James@JamesDean.ca




























