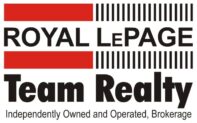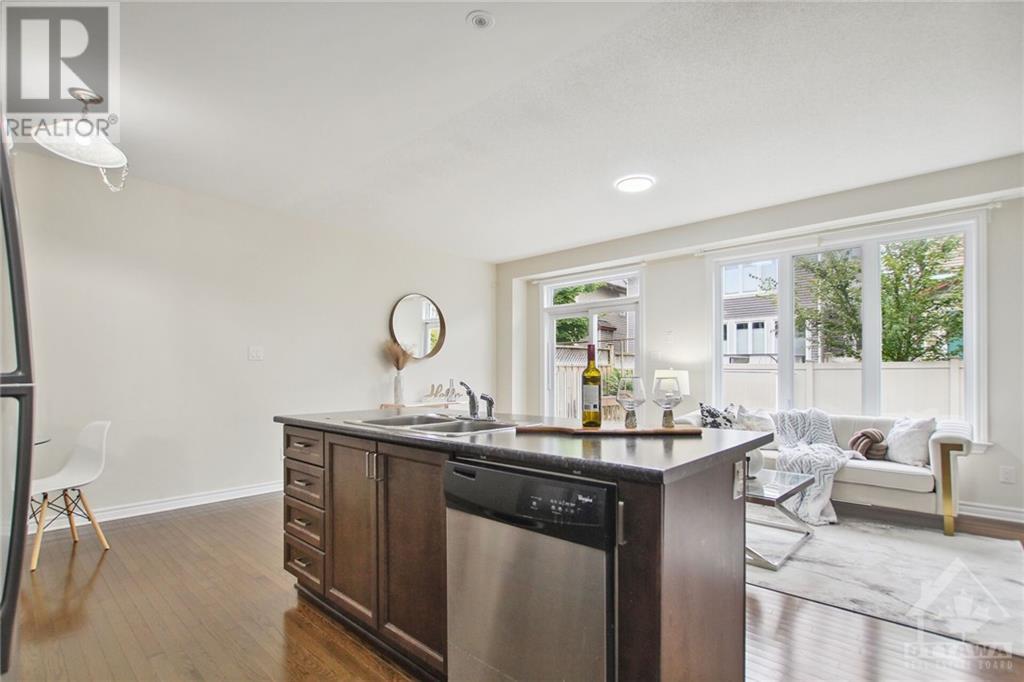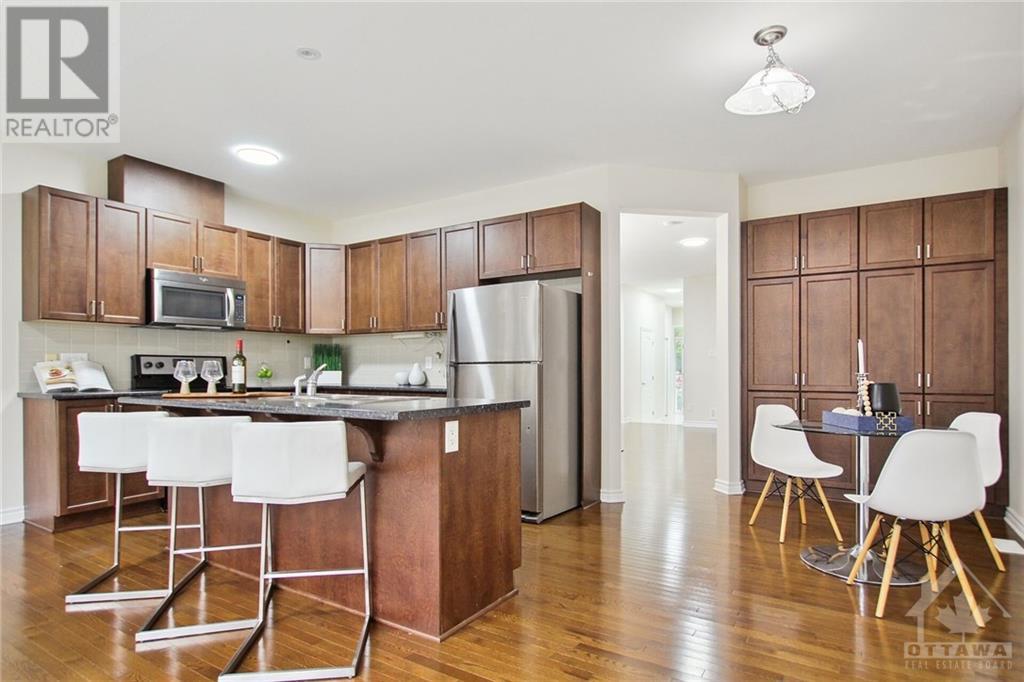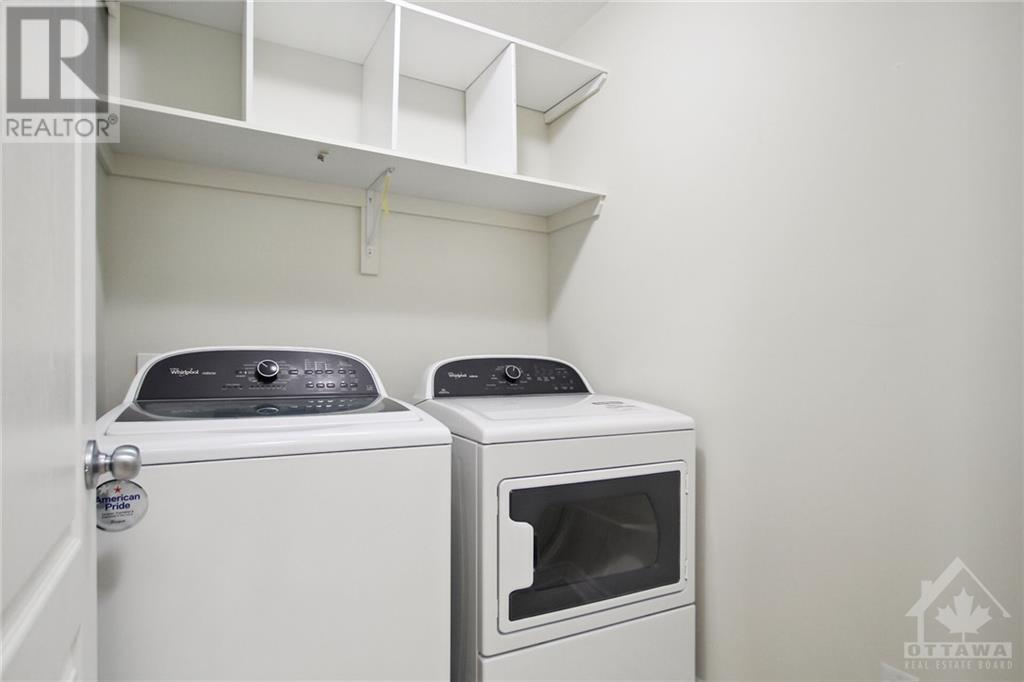
James Dean
Sales Representative
| Bathroom Total | 4 |
| Bedrooms Total | 4 |
| Half Bathrooms Total | 1 |
| Year Built | 2014 |
| Cooling Type | Central air conditioning |
| Flooring Type | Wall-to-wall carpet, Hardwood, Ceramic |
| Heating Type | Forced air |
| Heating Fuel | Natural gas |
| Stories Total | 2 |
| Primary Bedroom | Second level | 12'9" x 20'3" |
| 4pc Ensuite bath | Second level | Measurements not available |
| Bedroom | Second level | 9'1" x 12'3" |
| Bedroom | Second level | 10'1" x 12'7" |
| Bedroom | Second level | 9'6" x 14'3" |
| 4pc Bathroom | Second level | Measurements not available |
| Laundry room | Second level | Measurements not available |
| 4pc Bathroom | Lower level | Measurements not available |
| Recreation room | Lower level | 18'5" x 24'9" |
| Foyer | Main level | 5'5" x 16'5" |
| Great room | Main level | 19'5" x 11'0" |
| Dining room | Main level | 19'11" x 19'11" |
| Eating area | Main level | 7'8" x 12'0" |
| Kitchen | Main level | 11'10" x 9'0" |
| 2pc Bathroom | Main level | Measurements not available |

James Dean
Sales Representative
Royal LePage Team Realty
1335 Carling Avenue
Ottawa, Ontario
K1Z 8N8
Office: 613-725-1171
Direct: 613-293-2088
Fax: 613-725-3323
Toll Free: 1-800-307-1545
James@JamesDean.ca






























