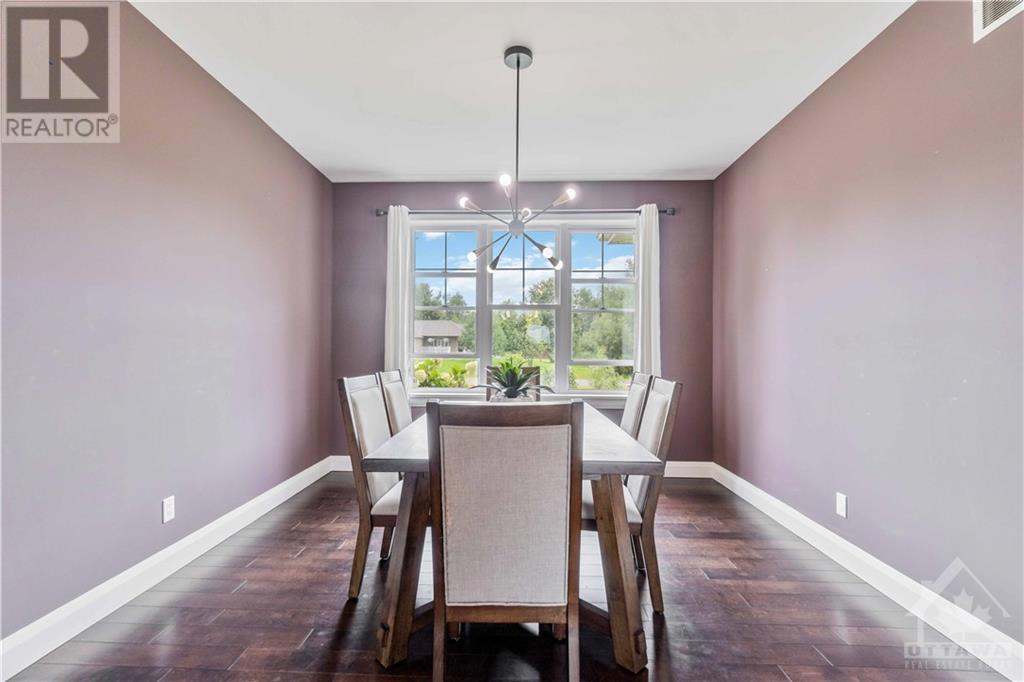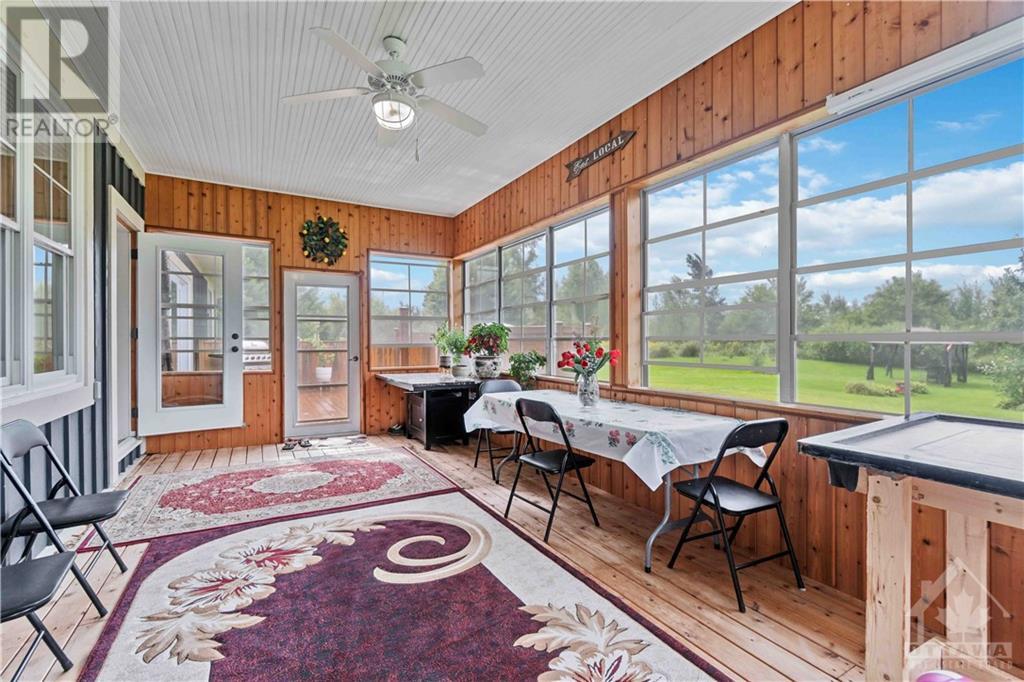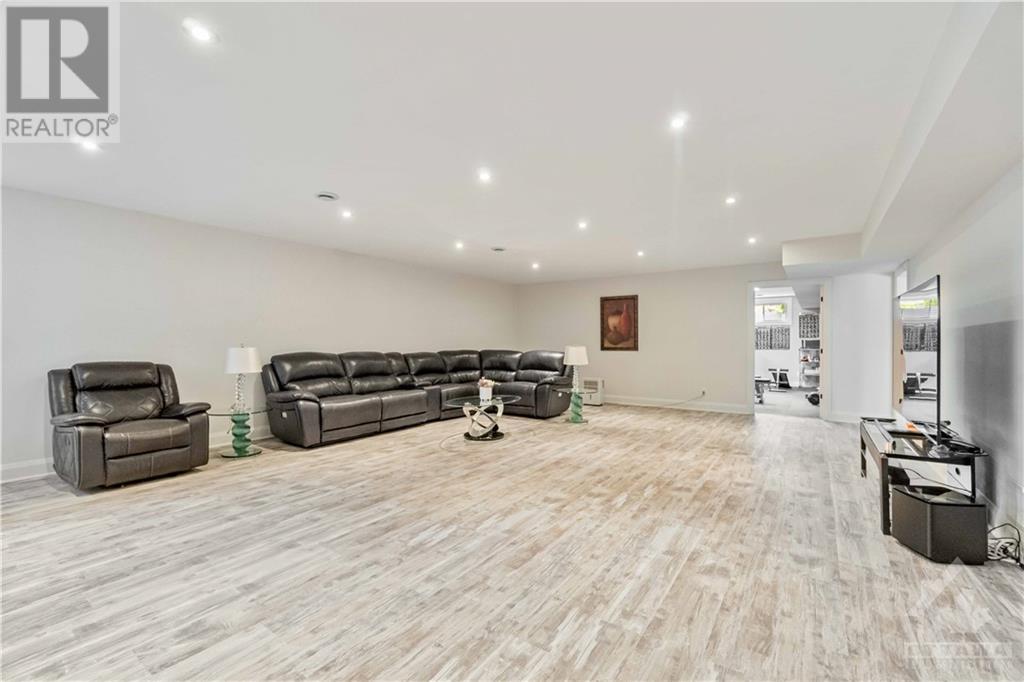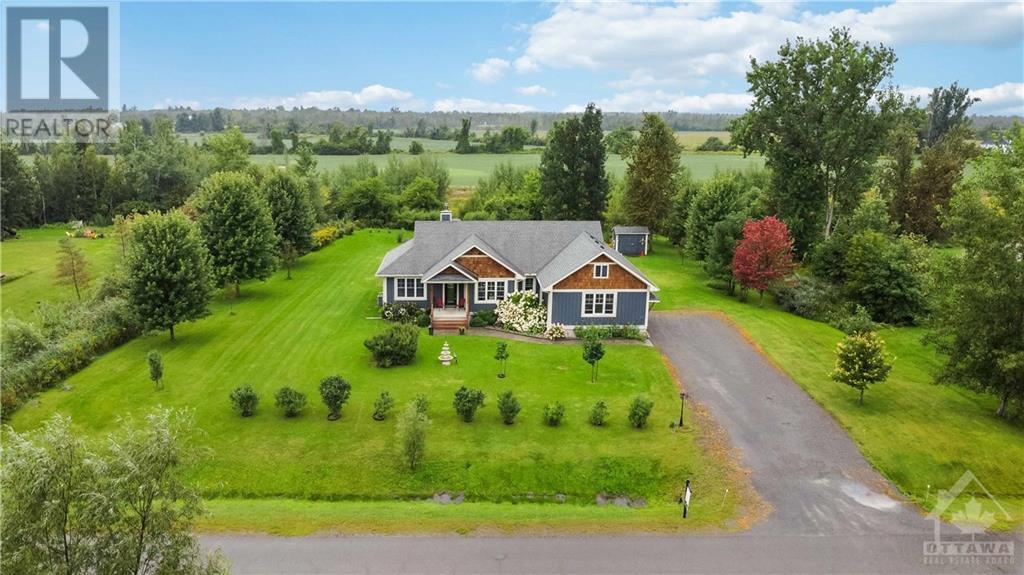
James Dean
Sales Representative
| Bathroom Total | 3 |
| Bedrooms Total | 4 |
| Half Bathrooms Total | 0 |
| Year Built | 2011 |
| Cooling Type | Central air conditioning |
| Flooring Type | Wall-to-wall carpet, Tile, Vinyl |
| Heating Type | Forced air |
| Heating Fuel | Natural gas |
| Stories Total | 1 |
| Bedroom | Lower level | 16'4" x 10'9" |
| Gym | Lower level | 22'8" x 18'4" |
| Great room | Main level | 12'8" x 16'6" |
| Dining room | Main level | 12'3" x 12'2" |
| Kitchen | Main level | 14'0" x 11'2" |
| Eating area | Main level | 14'0" x 8'10" |
| Primary Bedroom | Main level | 18'4" x 11'8" |
| Bedroom | Main level | 10'10" x 12'2" |
| Bedroom | Main level | 10'9" x 11'4" |
| Laundry room | Main level | 10'10" x 11'4" |
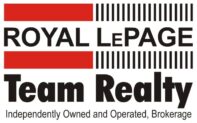
James Dean
Sales Representative
Royal LePage Team Realty
1335 Carling Avenue
Ottawa, Ontario
K1Z 8N8
Office: 613-725-1171
Direct: 613-293-2088
Fax: 613-725-3323
Toll Free: 1-800-307-1545
James@JamesDean.ca





