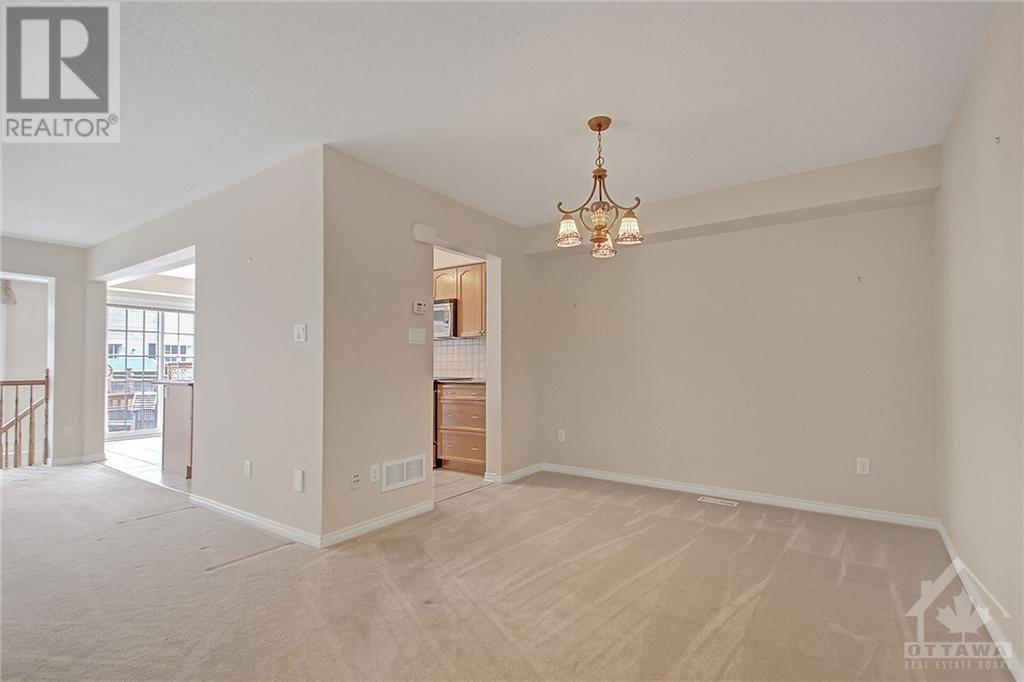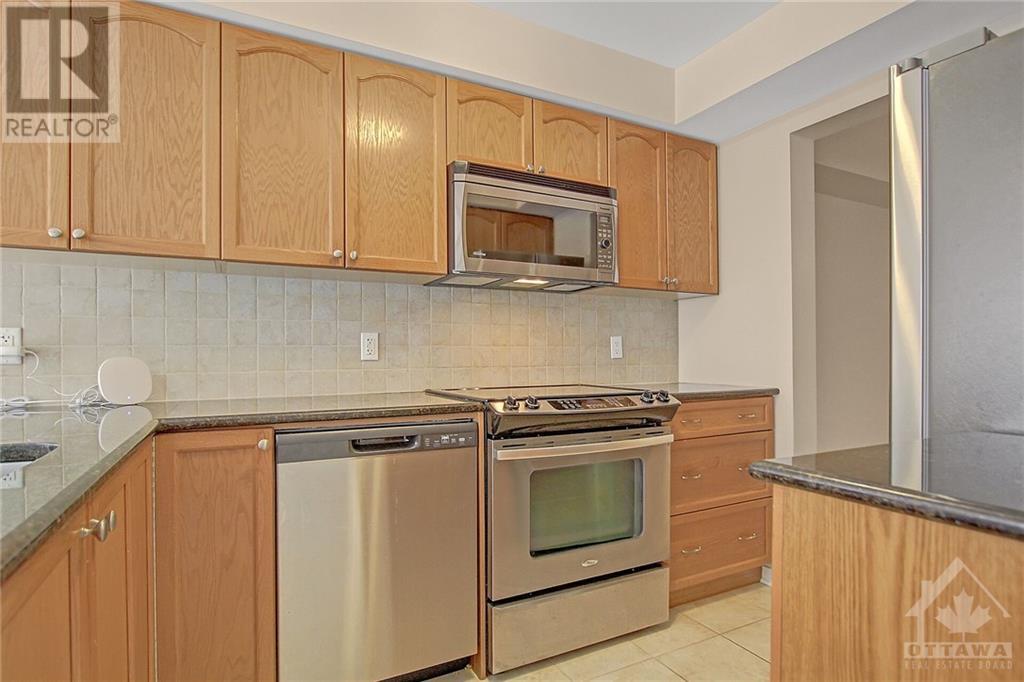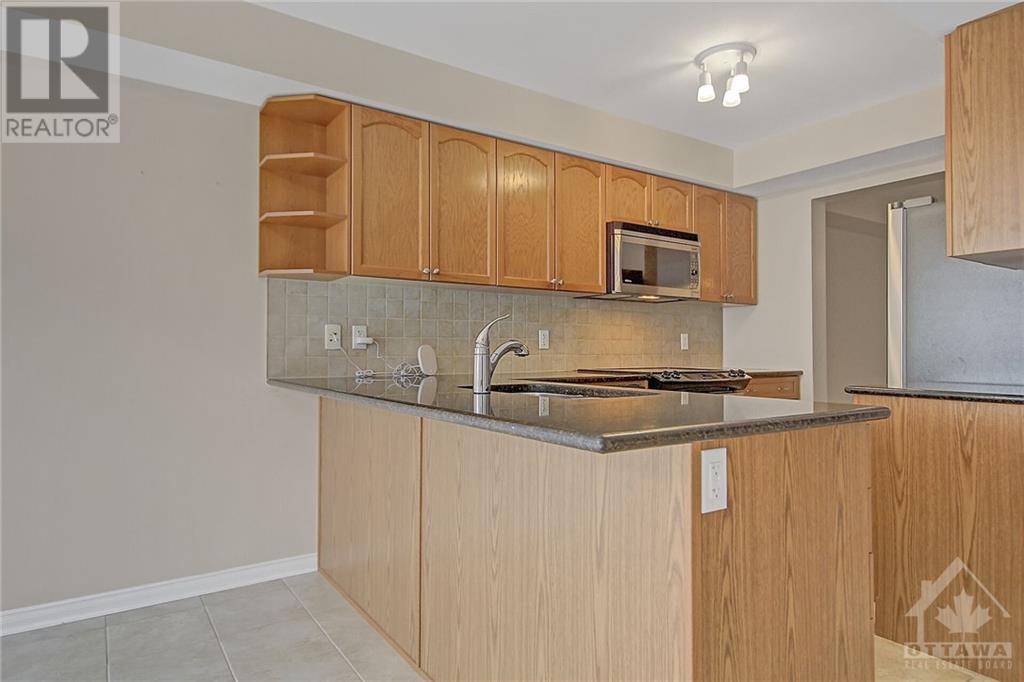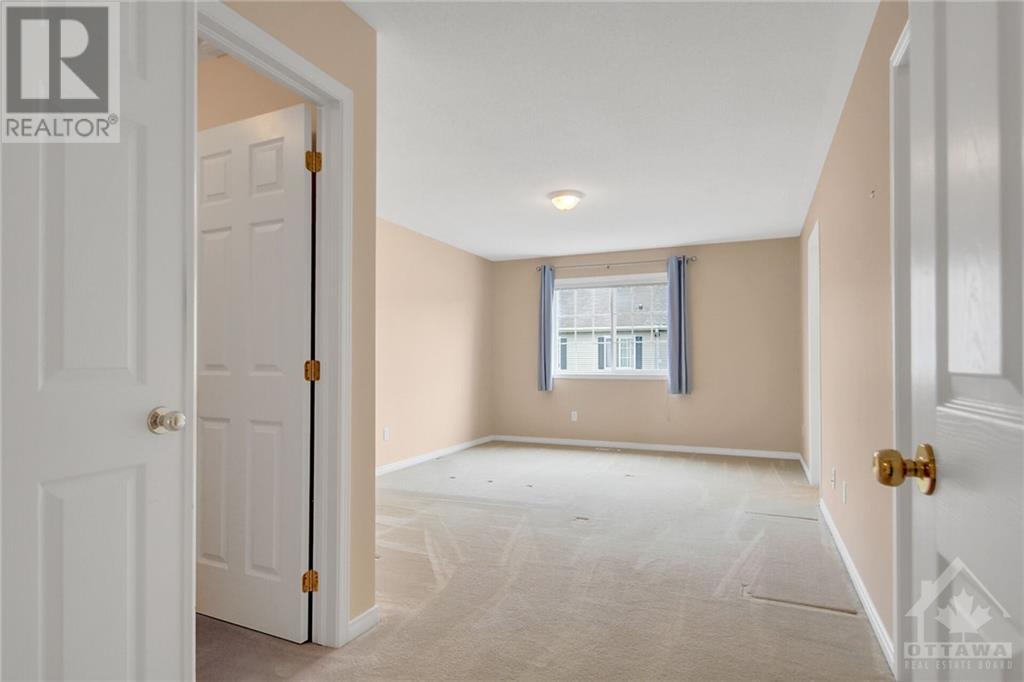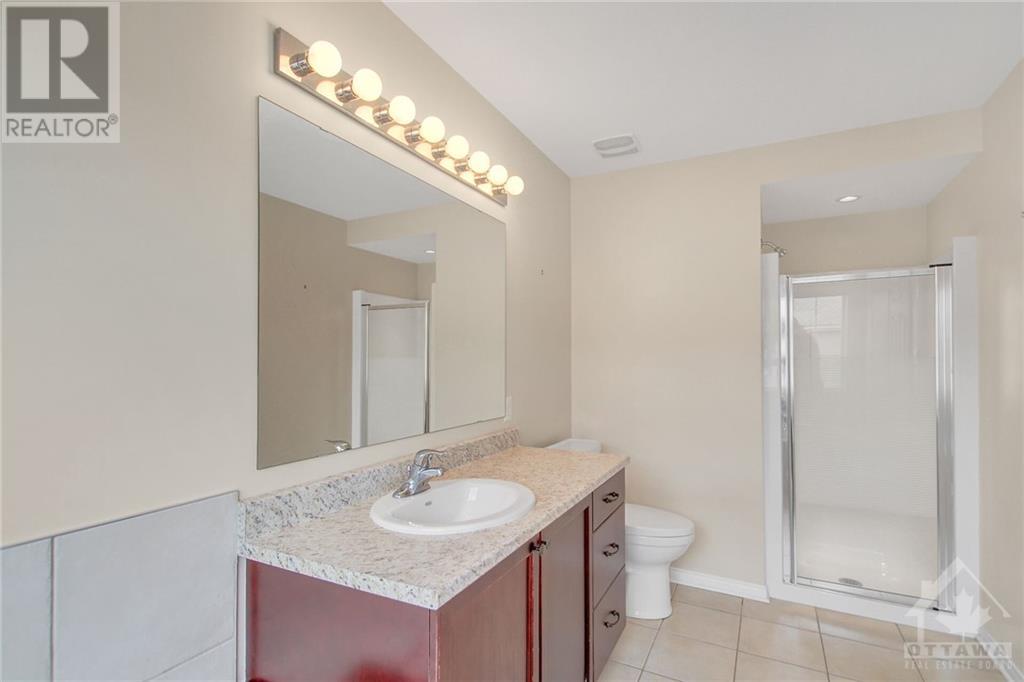
James Dean
Sales Representative
| Bathroom Total | 3 |
| Bedrooms Total | 3 |
| Half Bathrooms Total | 1 |
| Year Built | 2010 |
| Cooling Type | Central air conditioning |
| Flooring Type | Wall-to-wall carpet, Tile |
| Heating Type | Forced air |
| Heating Fuel | Natural gas |
| Stories Total | 2 |
| Primary Bedroom | Second level | 15'11" x 12'0" |
| 4pc Ensuite bath | Second level | 14'0" x 6'4" |
| Other | Second level | 7'9" x 6'4" |
| Other | Second level | 5'6" x 5'1" |
| Laundry room | Second level | 6'4" x 5'4" |
| Bedroom | Second level | 9'10" x 8'11" |
| 4pc Bathroom | Second level | 9'2" x 5'0" |
| Bedroom | Second level | 12'3" x 9'4" |
| Family room/Fireplace | Lower level | 18'1" x 14'4" |
| Utility room | Lower level | 24'11" x 18'11" |
| Foyer | Main level | 9'9" x 4'10" |
| 2pc Bathroom | Main level | 6'4" x 2'8" |
| Dining room | Main level | 11'3" x 10'0" |
| Great room | Main level | 16'11" x 10'7" |
| Kitchen | Main level | 10'9" x 7'8" |
| Eating area | Main level | 8'8" x 8'1" |
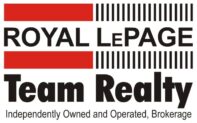
James Dean
Sales Representative
Royal LePage Team Realty
1335 Carling Avenue
Ottawa, Ontario
K1Z 8N8
Office: 613-725-1171
Direct: 613-293-2088
Fax: 613-725-3323
Toll Free: 1-800-307-1545
James@JamesDean.ca





