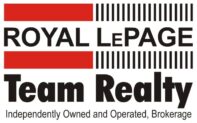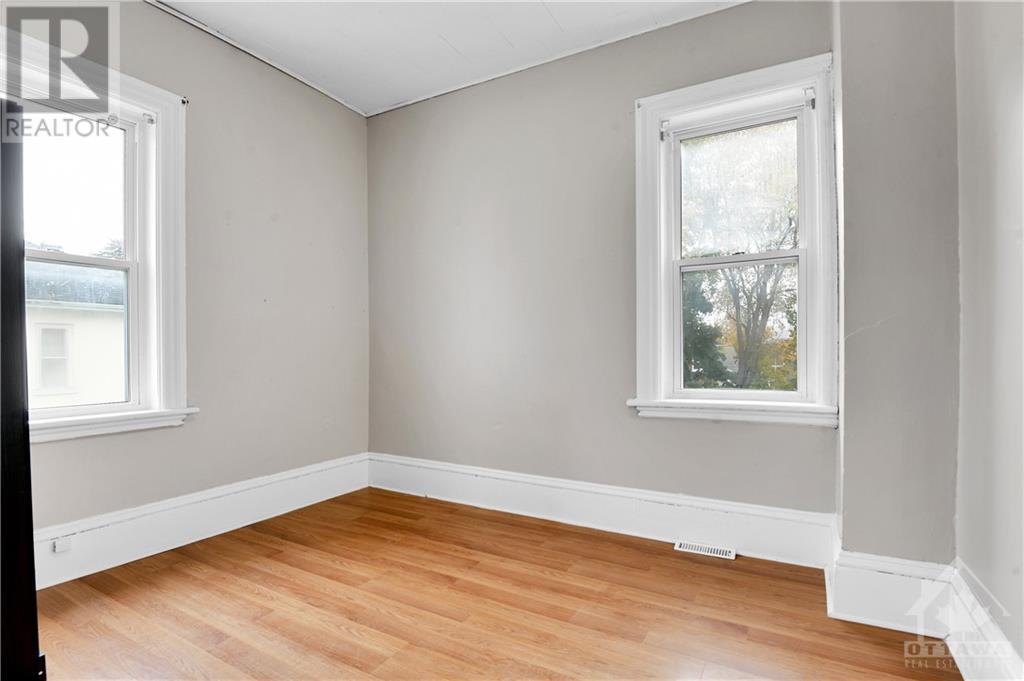
154 BECKWITH STREET N
Smiths Falls, Ontario K7A2C6
$2,000
ID# 1408589
James Dean
Sales Representative
| Bathroom Total | 2 |
| Bedrooms Total | 4 |
| Half Bathrooms Total | 1 |
| Year Built | 1900 |
| Cooling Type | None |
| Flooring Type | Mixed Flooring |
| Heating Type | Forced air |
| Heating Fuel | Propane |
| Stories Total | 2 |
| Primary Bedroom | Second level | 10'7" x 8'8" |
| 4pc Bathroom | Second level | 7'9" x 7'5" |
| Bedroom | Second level | 9'3" x 8'7" |
| Bedroom | Second level | 11'11" x 7'7" |
| Bedroom | Second level | 8'9" x 8'4" |
| 2pc Bathroom | Main level | 3'8" x 4'0" |
| Dining room | Main level | 16'10" x 9'8" |
| Foyer | Main level | 5'10" x 11'7" |
| Kitchen | Main level | 10'8" x 12'2" |
| Living room | Main level | 11'7" x 10'5" |
| Storage | Main level | 19'7" x 10'5" |

James Dean
Sales Representative
Royal LePage Team Realty
1335 Carling Avenue
Ottawa, Ontario
K1Z 8N8
Office: 613-725-1171
Direct: 613-293-2088
Fax: 613-725-3323
Toll Free: 1-800-307-1545
James@JamesDean.ca




















