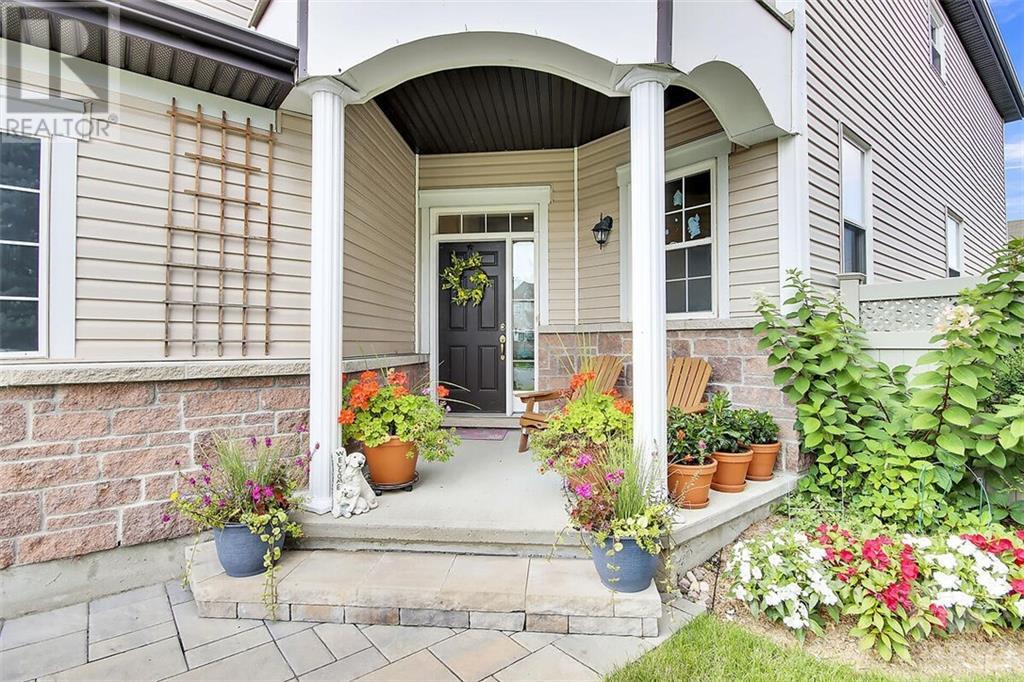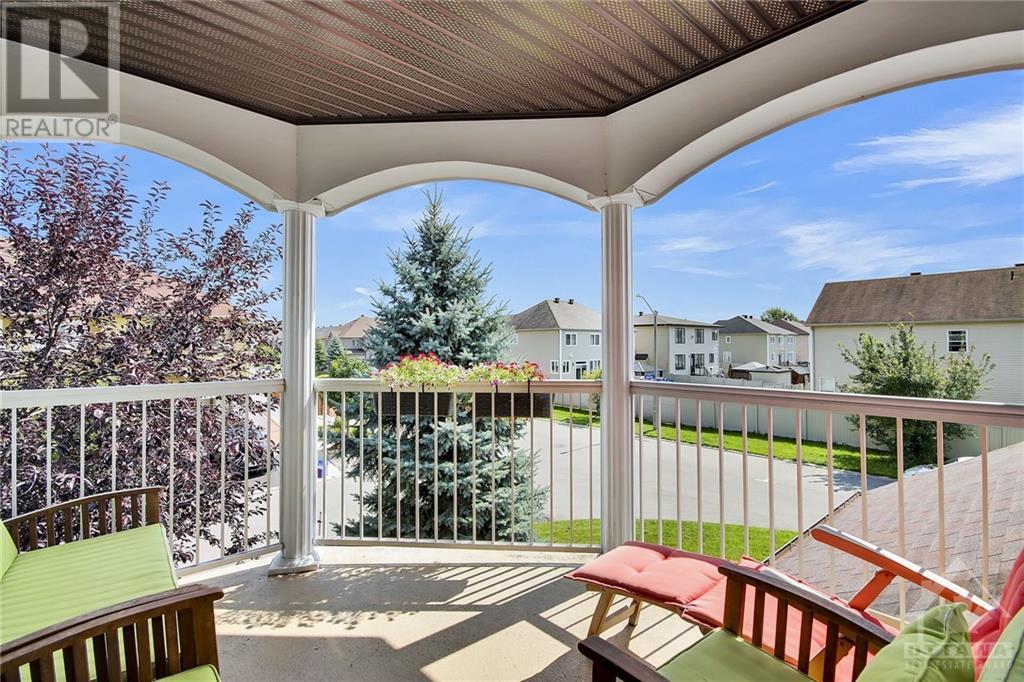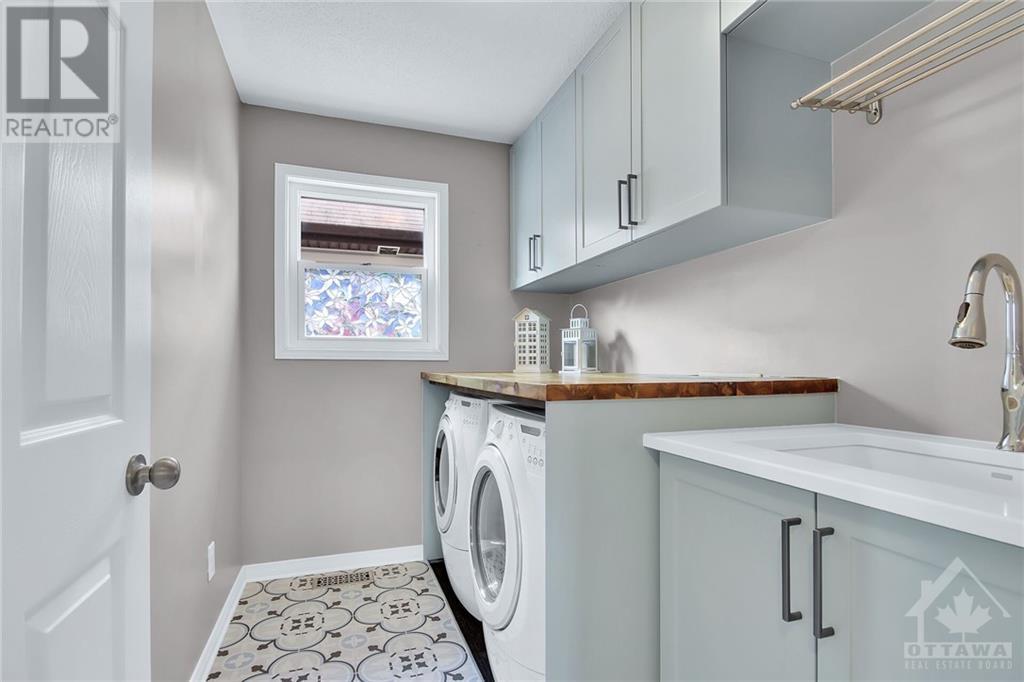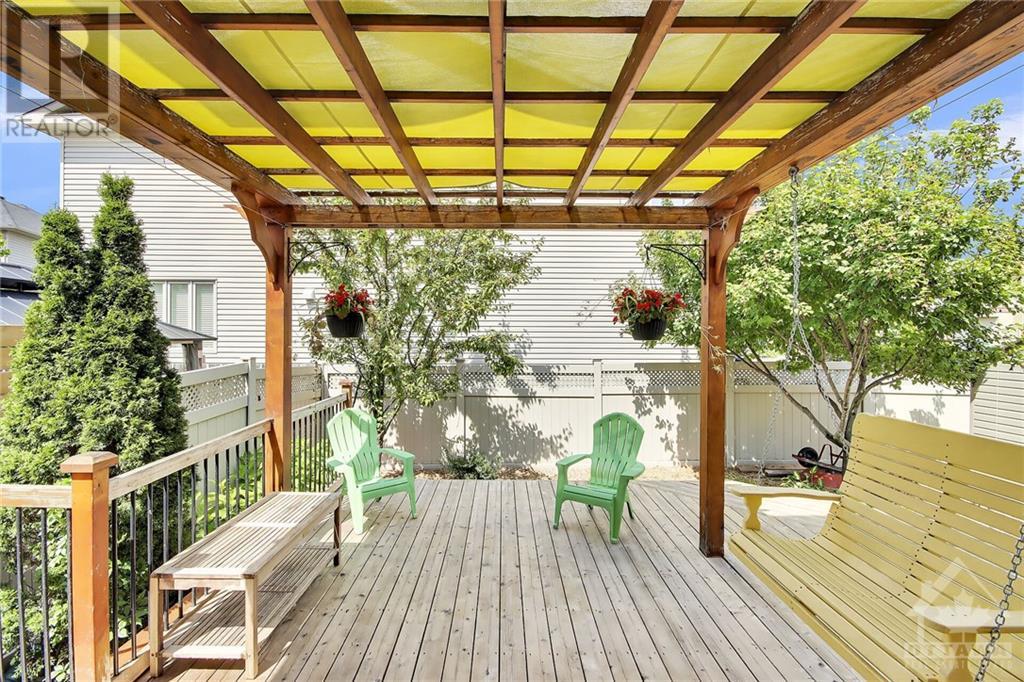
James Dean
Sales Representative
| Bathroom Total | 4 |
| Bedrooms Total | 4 |
| Half Bathrooms Total | 1 |
| Year Built | 2009 |
| Cooling Type | Central air conditioning |
| Flooring Type | Wall-to-wall carpet, Hardwood, Tile |
| Heating Type | Forced air |
| Heating Fuel | Natural gas |
| Stories Total | 2 |
| Primary Bedroom | Second level | 16'6" x 17'10" |
| Bedroom | Second level | 11'11" x 13'5" |
| Bedroom | Second level | 10'7" x 11'11" |
| Full bathroom | Second level | 8'8" x 5'11" |
| Laundry room | Second level | 8'3" x 5'11" |
| 4pc Ensuite bath | Second level | 8'3" x 9'11" |
| Recreation room | Basement | 29'11" x 14'6" |
| Bedroom | Basement | 11'7" x 11'10" |
| 3pc Bathroom | Basement | 8'8" x 4'11" |
| Den | Basement | 9'5" x 7'6" |
| Foyer | Main level | 6'10" x 7'8" |
| Kitchen | Main level | 11'5" x 8'7" |
| Living room/Dining room | Main level | 22'0" x 12'1" |
| Family room/Fireplace | Main level | 16'2" x 11'11" |
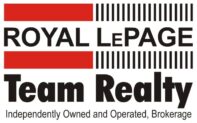
James Dean
Sales Representative
Royal LePage Team Realty
1335 Carling Avenue
Ottawa, Ontario
K1Z 8N8
Office: 613-725-1171
Direct: 613-293-2088
Fax: 613-725-3323
Toll Free: 1-800-307-1545
James@JamesDean.ca

