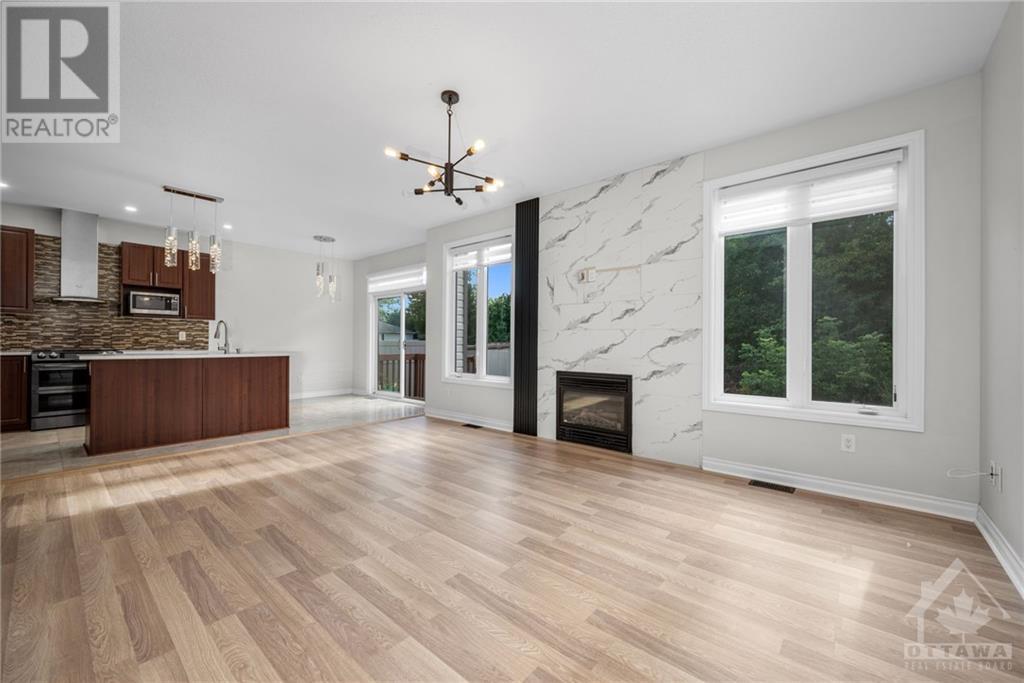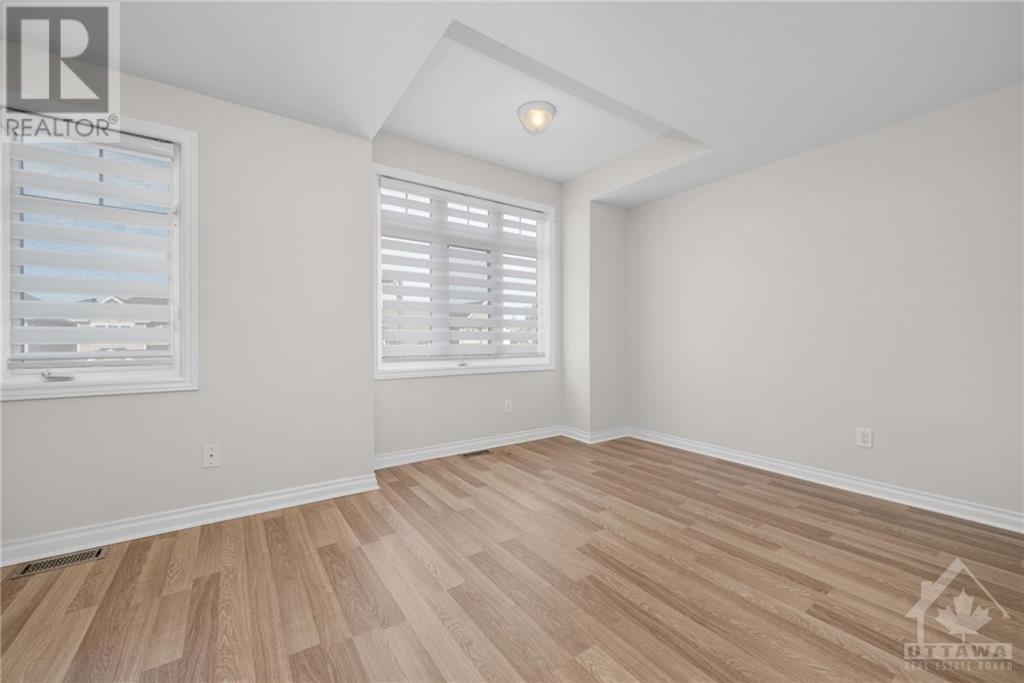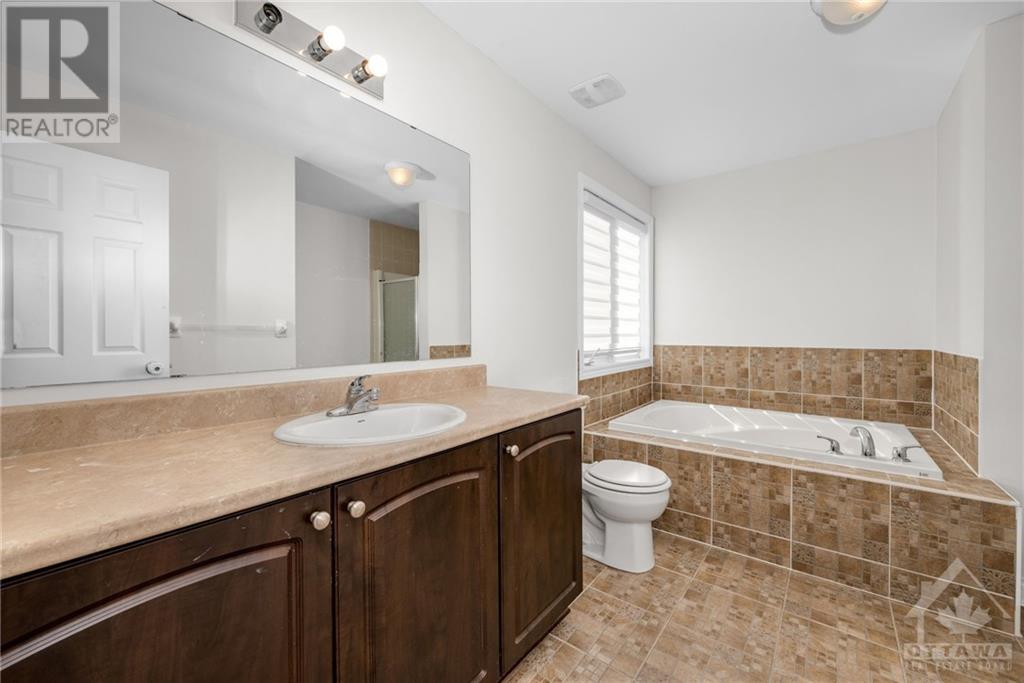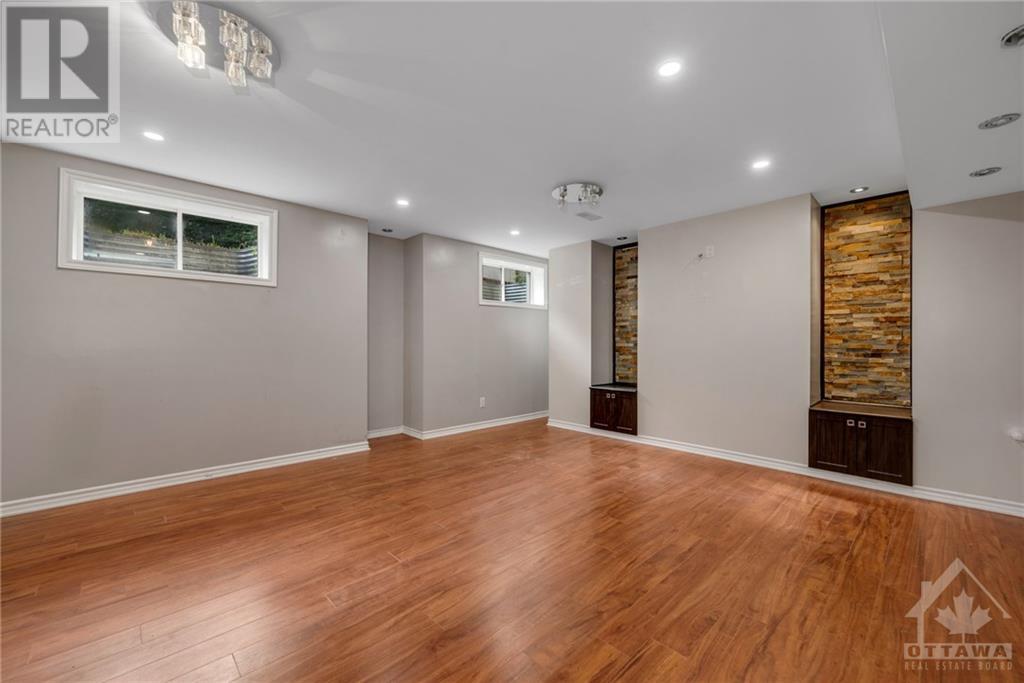
James Dean
Sales Representative
| Bathroom Total | 4 |
| Bedrooms Total | 5 |
| Half Bathrooms Total | 1 |
| Year Built | 2011 |
| Cooling Type | Central air conditioning, Air exchanger |
| Flooring Type | Wall-to-wall carpet, Laminate, Tile |
| Heating Type | Forced air |
| Heating Fuel | Natural gas |
| Stories Total | 2 |
| Living room/Dining room | Second level | 23'0" x 13'6" |
| Primary Bedroom | Second level | 15'0" x 12'0" |
| Other | Second level | 6'0" x 6'10" |
| 4pc Ensuite bath | Second level | 9'0" x 12'0" |
| Laundry room | Second level | 5'0" x 5'0" |
| Bedroom | Second level | 10'0" x 9'9" |
| Bedroom | Second level | 17'2" x 10'0" |
| Bedroom | Second level | 10'4" x 11'6" |
| Full bathroom | Second level | 6'7" x 9'6" |
| Bedroom | Basement | 9'11" x 8'6" |
| 3pc Bathroom | Basement | 6'0" x 7'9" |
| Recreation room | Basement | 18'0" x 15'6" |
| Den | Basement | 10'1" x 8'6" |
| Foyer | Main level | 6'10" x 5'7" |
| Kitchen | Main level | 10'0" x 10'8" |
| Eating area | Main level | 10'0" x 8'0" |
| Family room | Main level | 17'10" x 12'10" |
| 2pc Bathroom | Main level | 5'4" x 10'0" |
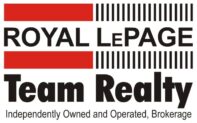
James Dean
Sales Representative
Royal LePage Team Realty
1335 Carling Avenue
Ottawa, Ontario
K1Z 8N8
Office: 613-725-1171
Direct: 613-293-2088
Fax: 613-725-3323
Toll Free: 1-800-307-1545
James@JamesDean.ca







