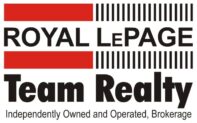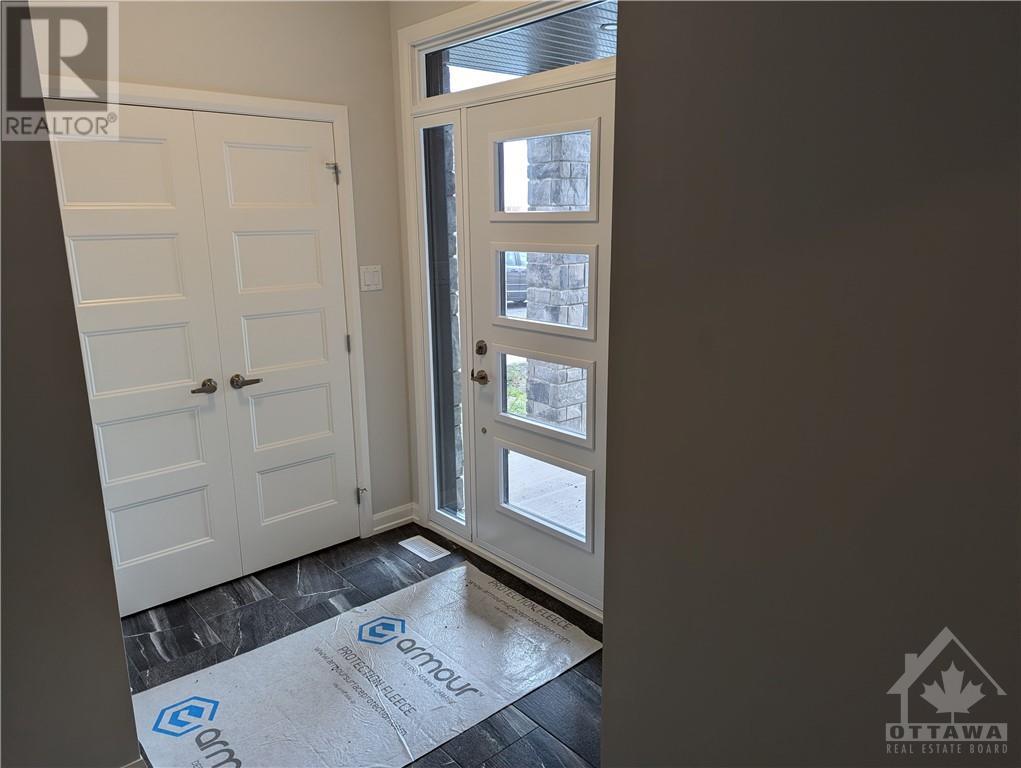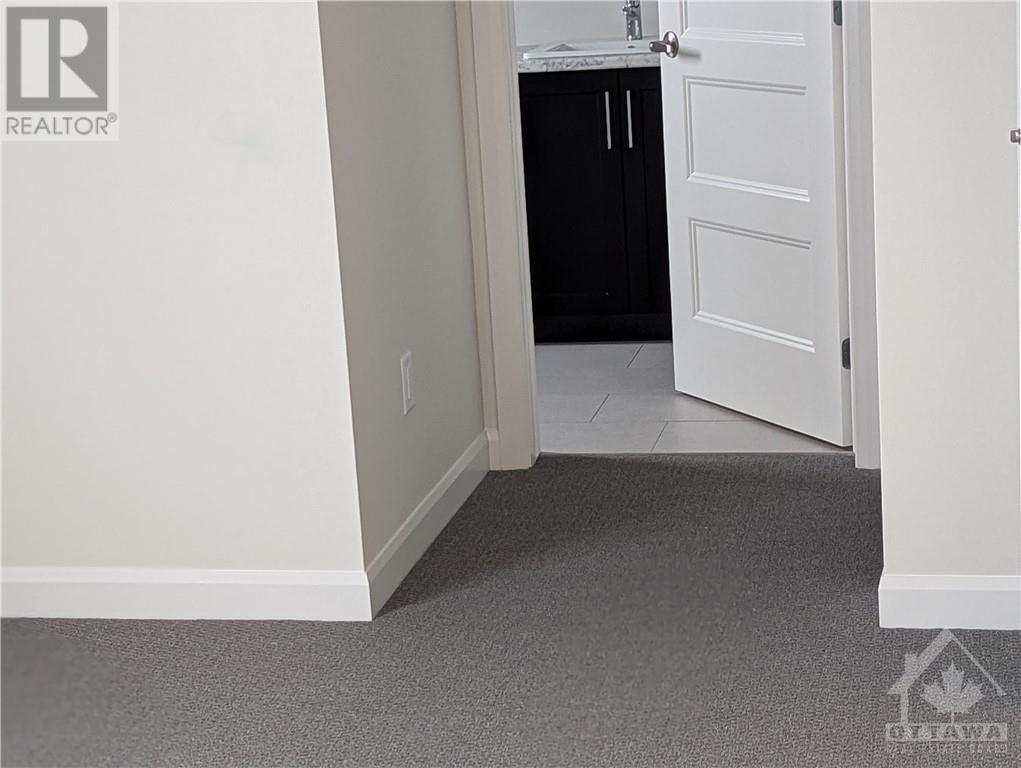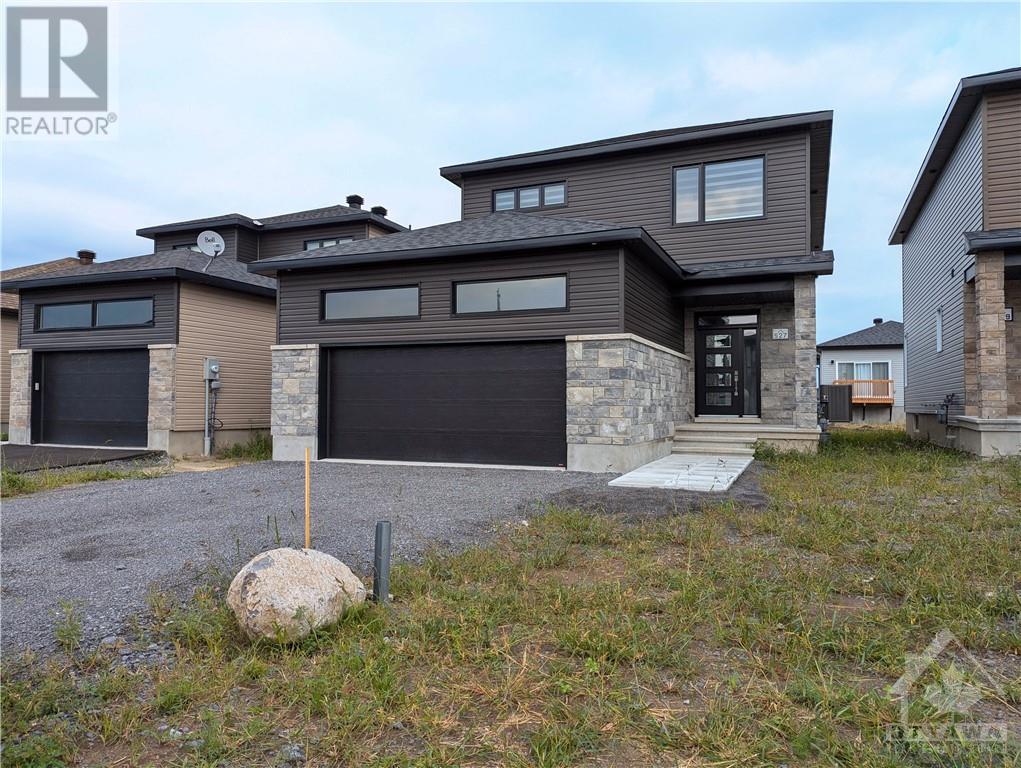
527 CHAMBORD STREET
Wendover, Ontario K0A3K0
$2,800
ID# 1409528
James Dean
Sales Representative
| Bathroom Total | 3 |
| Bedrooms Total | 4 |
| Half Bathrooms Total | 1 |
| Year Built | 2023 |
| Cooling Type | Central air conditioning |
| Flooring Type | Wall-to-wall carpet, Hardwood, Tile |
| Heating Type | Forced air |
| Heating Fuel | Natural gas |
| Stories Total | 2 |
| Primary Bedroom | Second level | 13'10" x 11'8" |
| 3pc Ensuite bath | Second level | 8'8" x 8'4" |
| Other | Second level | 7'10" x 6'1" |
| Bedroom | Second level | 12'0" x 12'0" |
| Bedroom | Second level | 12'0" x 9'11" |
| Bedroom | Second level | 10'6" x 9'11" |
| 4pc Bathroom | Second level | Measurements not available |
| Foyer | Main level | 11'0" x 7'5" |
| Kitchen | Main level | 12'0" x 9'2" |
| Eating area | Main level | 10'8" x 10'4" |
| Living room | Main level | 14'10" x 13'0" |
| 2pc Bathroom | Main level | Measurements not available |
| Laundry room | Main level | 8'9" x 5'0" |

James Dean
Sales Representative
Royal LePage Team Realty
1335 Carling Avenue
Ottawa, Ontario
K1Z 8N8
Office: 613-725-1171
Direct: 613-293-2088
Fax: 613-725-3323
Toll Free: 1-800-307-1545
James@JamesDean.ca



















