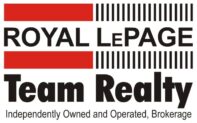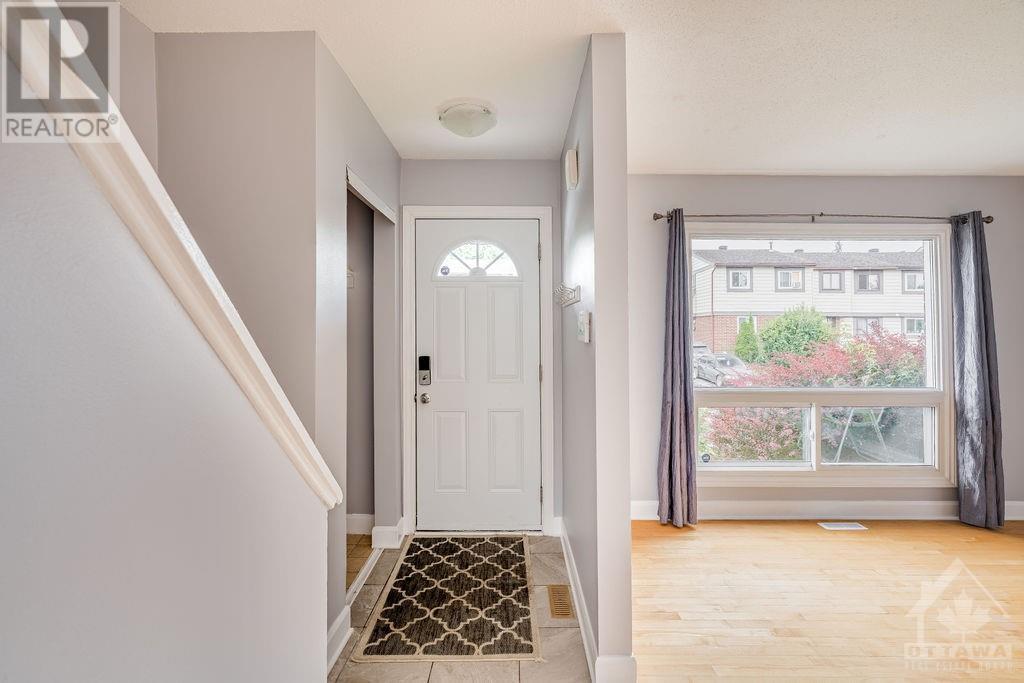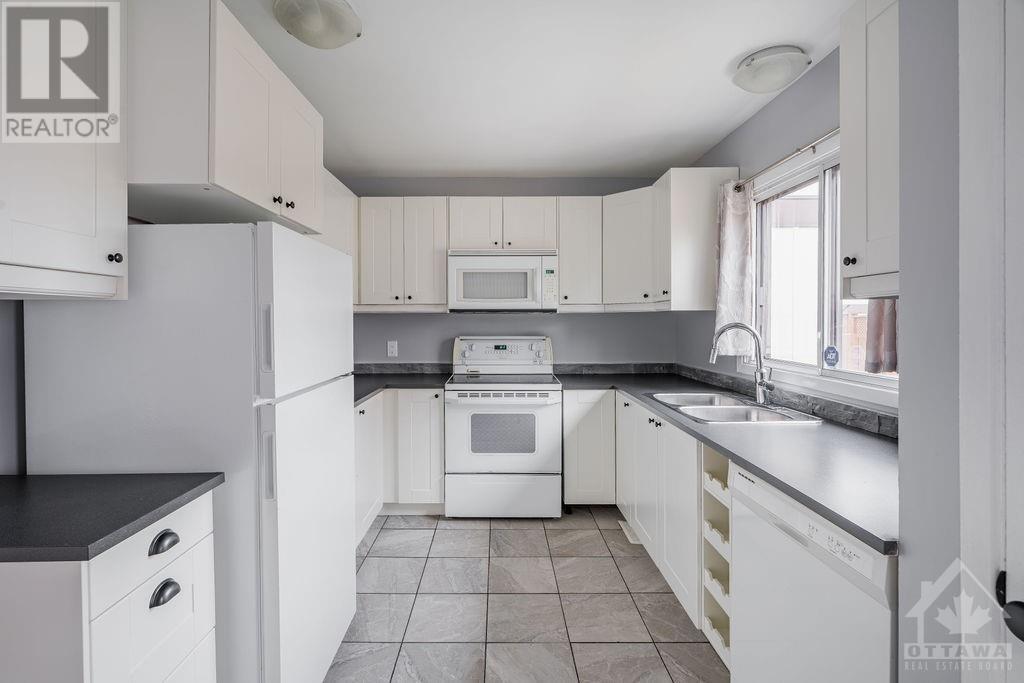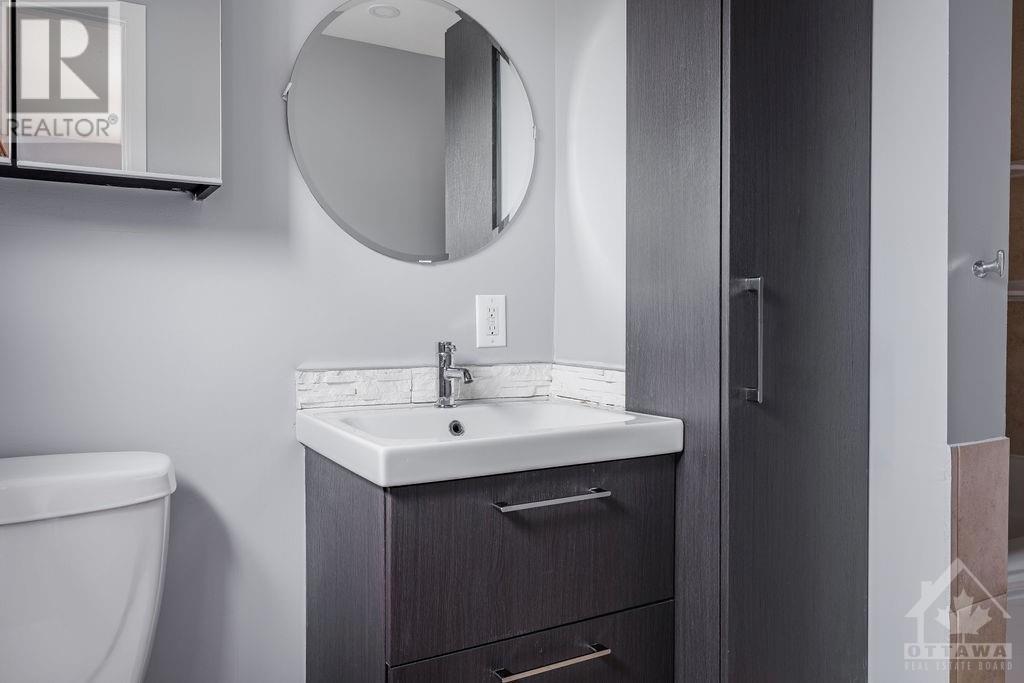
1969 KELDEN CRESCENT
Ottawa, Ontario K1B4Y2
$2,500
ID# 1409408
James Dean
Sales Representative
| Bathroom Total | 2 |
| Bedrooms Total | 3 |
| Half Bathrooms Total | 1 |
| Year Built | 1978 |
| Cooling Type | Central air conditioning |
| Flooring Type | Hardwood, Laminate, Tile |
| Heating Type | Forced air |
| Heating Fuel | Natural gas |
| Stories Total | 2 |
| Primary Bedroom | Second level | 14'6" x 10'6" |
| Bedroom | Second level | 13'0" x 8'6" |
| Bedroom | Second level | 11'6" x 8'0" |
| 3pc Bathroom | Second level | Measurements not available |
| Family room | Lower level | 19'0" x 16'3" |
| Laundry room | Lower level | Measurements not available |
| Living room | Main level | 13'6" x 10'0" |
| Dining room | Main level | 13'6" x 9'6" |
| Kitchen | Main level | 15'0" x 9'0" |
| 2pc Bathroom | Main level | Measurements not available |

James Dean
Sales Representative
Royal LePage Team Realty
1335 Carling Avenue
Ottawa, Ontario
K1Z 8N8
Office: 613-725-1171
Direct: 613-293-2088
Fax: 613-725-3323
Toll Free: 1-800-307-1545
James@JamesDean.ca




























