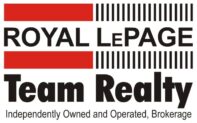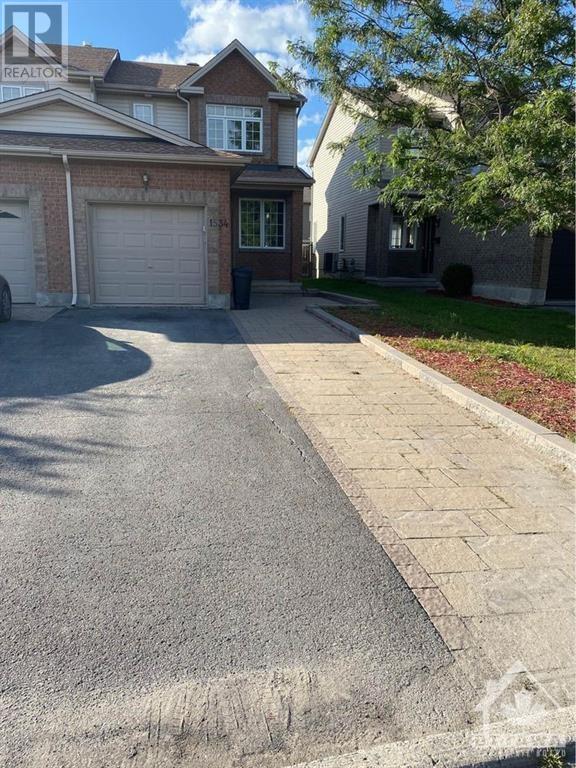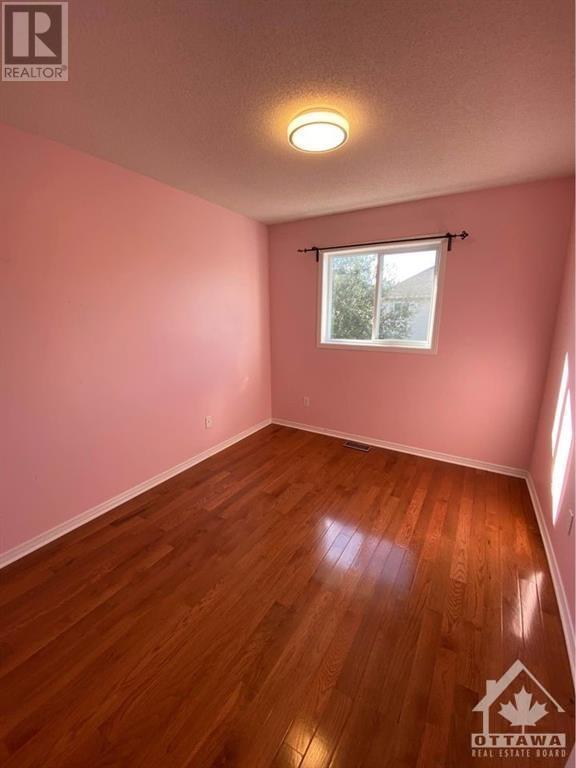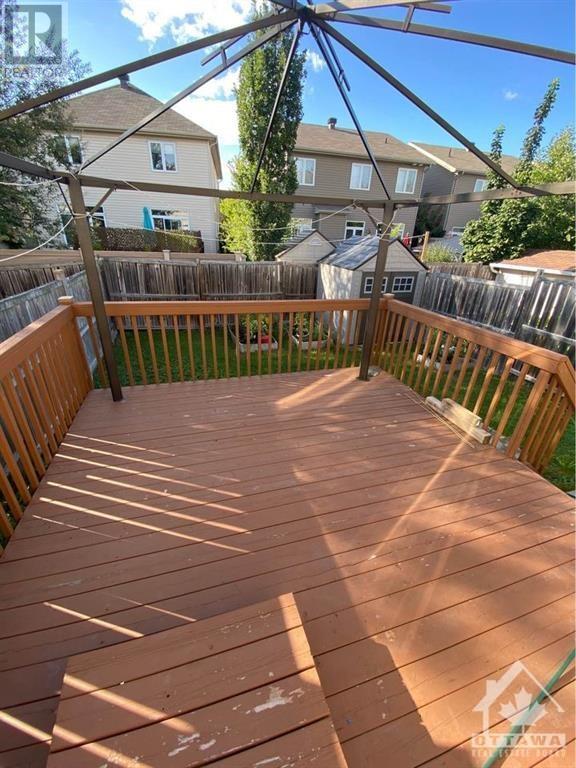
1534 DEMETER STREET
Ottawa, Ontario K4A5C8
$2,800
ID# 1410613
James Dean
Sales Representative
| Bathroom Total | 3 |
| Bedrooms Total | 3 |
| Half Bathrooms Total | 1 |
| Year Built | 2006 |
| Cooling Type | Central air conditioning |
| Flooring Type | Wall-to-wall carpet, Mixed Flooring, Hardwood, Tile |
| Heating Type | Forced air |
| Heating Fuel | Natural gas |
| Stories Total | 2 |
| Primary Bedroom | Second level | 13'1" x 11'6" |
| Bedroom | Second level | 11'10" x 9'0" |
| Bedroom | Second level | 10'0" x 9'0" |
| Full bathroom | Second level | Measurements not available |
| Living room | Main level | 12'9" x 10'3" |
| Dining room | Main level | 10'0" x 10'3" |
| Great room | Main level | 11'0" x 10'3" |
| Eating area | Main level | 8'3" x 6'4" |
| Kitchen | Main level | 12'9" x 8'3" |
| Family room | Main level | 19'6" x 11'3" |
| Partial bathroom | Main level | Measurements not available |

James Dean
Sales Representative
Royal LePage Team Realty
1335 Carling Avenue
Ottawa, Ontario
K1Z 8N8
Office: 613-725-1171
Direct: 613-293-2088
Fax: 613-725-3323
Toll Free: 1-800-307-1545
James@JamesDean.ca














