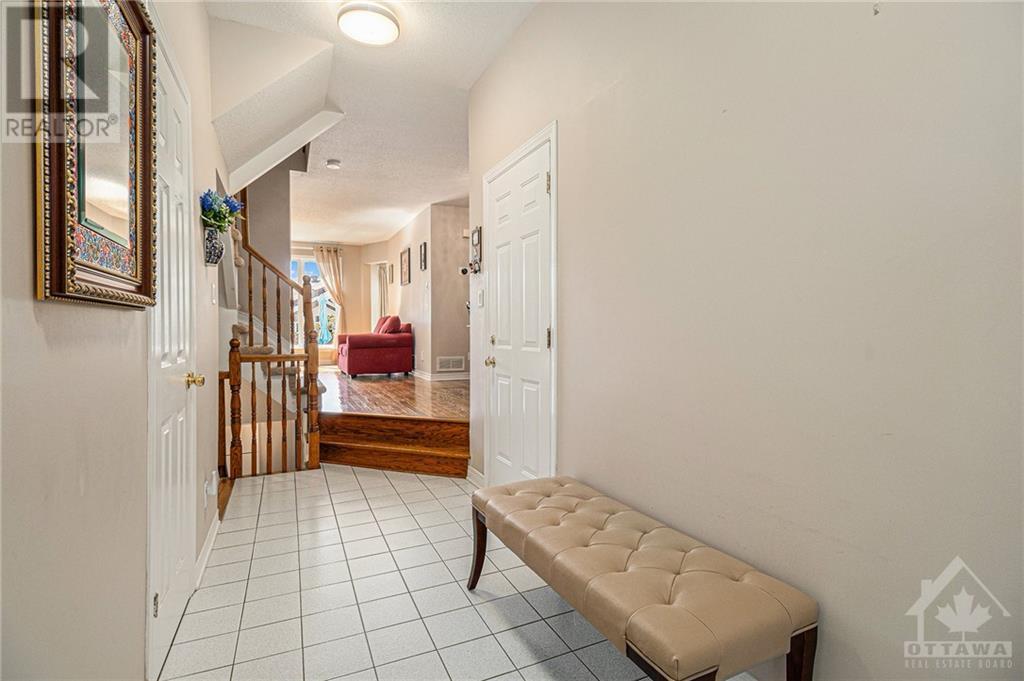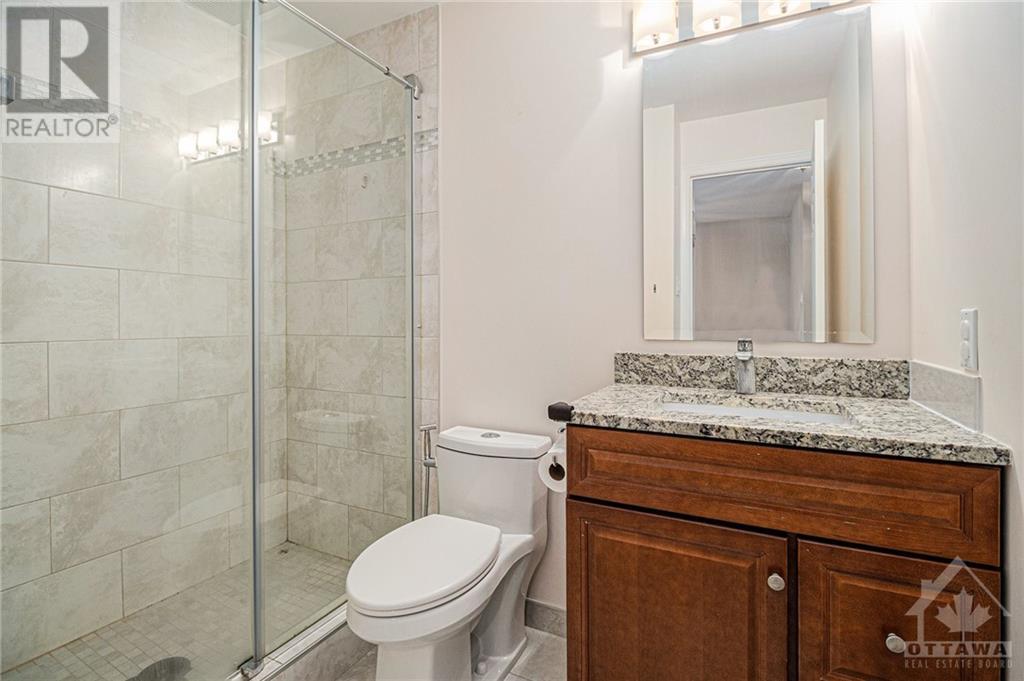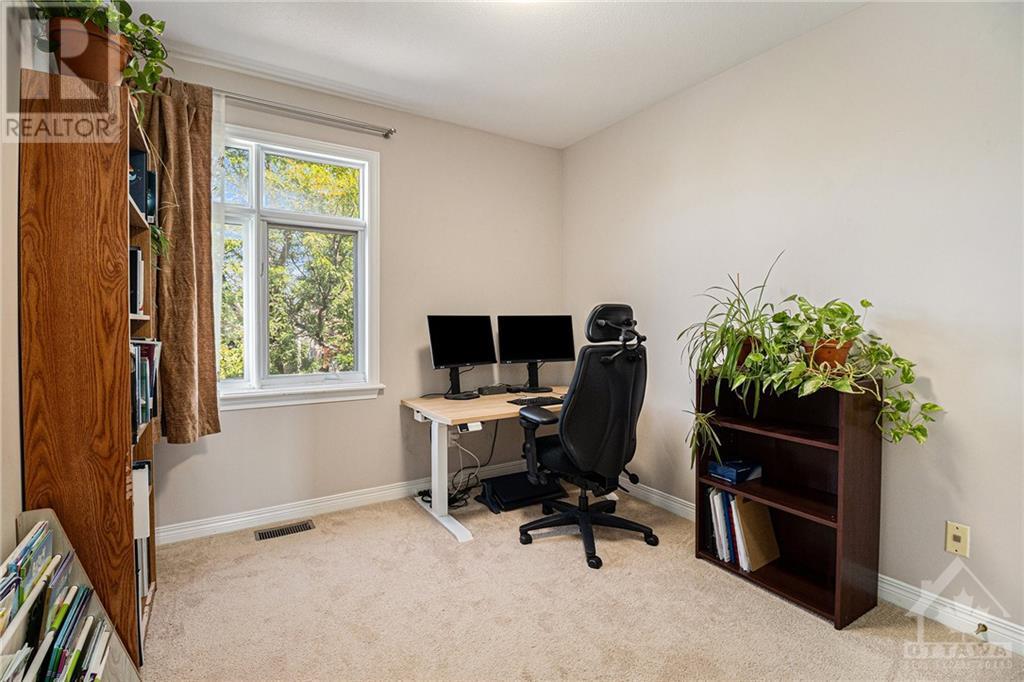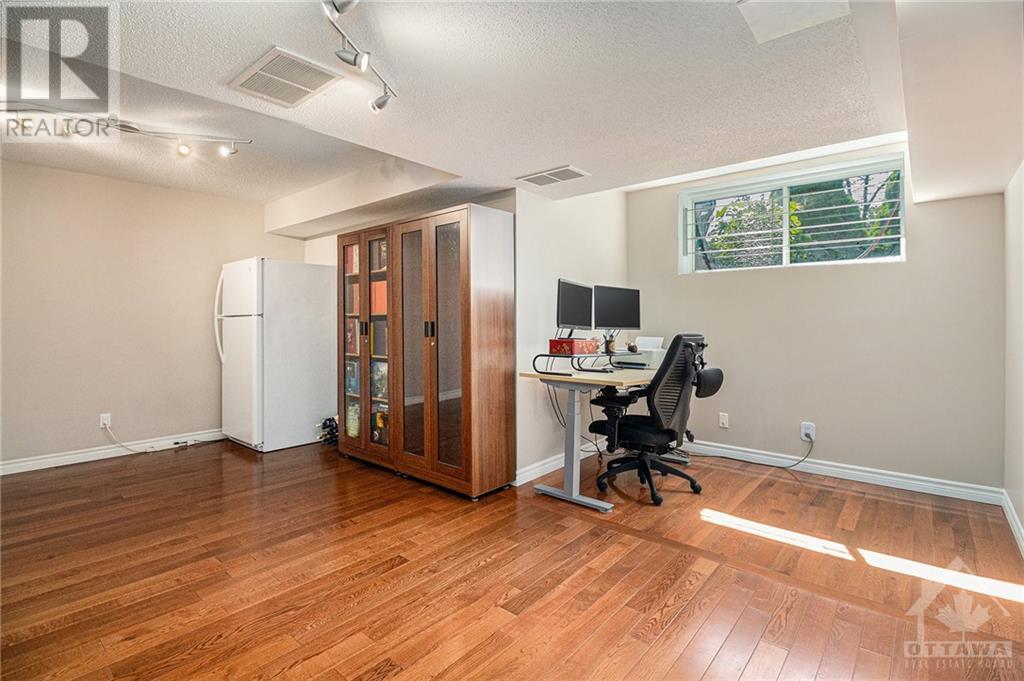
James Dean
Sales Representative
| Bathroom Total | 3 |
| Bedrooms Total | 3 |
| Half Bathrooms Total | 1 |
| Year Built | 1996 |
| Cooling Type | Central air conditioning |
| Flooring Type | Wall-to-wall carpet, Hardwood, Tile |
| Heating Type | Forced air |
| Heating Fuel | Natural gas |
| Stories Total | 2 |
| Bedroom | Second level | 10'0" x 9'8" |
| Laundry room | Second level | Measurements not available |
| Primary Bedroom | Second level | 15'10" x 10'1" |
| 3pc Bathroom | Second level | Measurements not available |
| Bedroom | Second level | 10'0" x 9'1" |
| 5pc Ensuite bath | Second level | Measurements not available |
| Other | Second level | Measurements not available |
| Family room | Lower level | 18'4" x 17'4" |
| Living room | Main level | 15'9" x 10'6" |
| Foyer | Main level | 11'0" x 10'0" |
| Dining room | Main level | 12'9" x 10'4" |
| Partial bathroom | Main level | Measurements not available |
| Kitchen | Main level | 9'4" x 8'0" |
| Eating area | Main level | 9'2" x 8'4" |
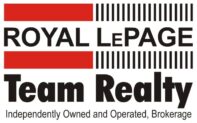
James Dean
Sales Representative
Royal LePage Team Realty
1335 Carling Avenue
Ottawa, Ontario
K1Z 8N8
Office: 613-725-1171
Direct: 613-293-2088
Fax: 613-725-3323
Toll Free: 1-800-307-1545
James@JamesDean.ca



