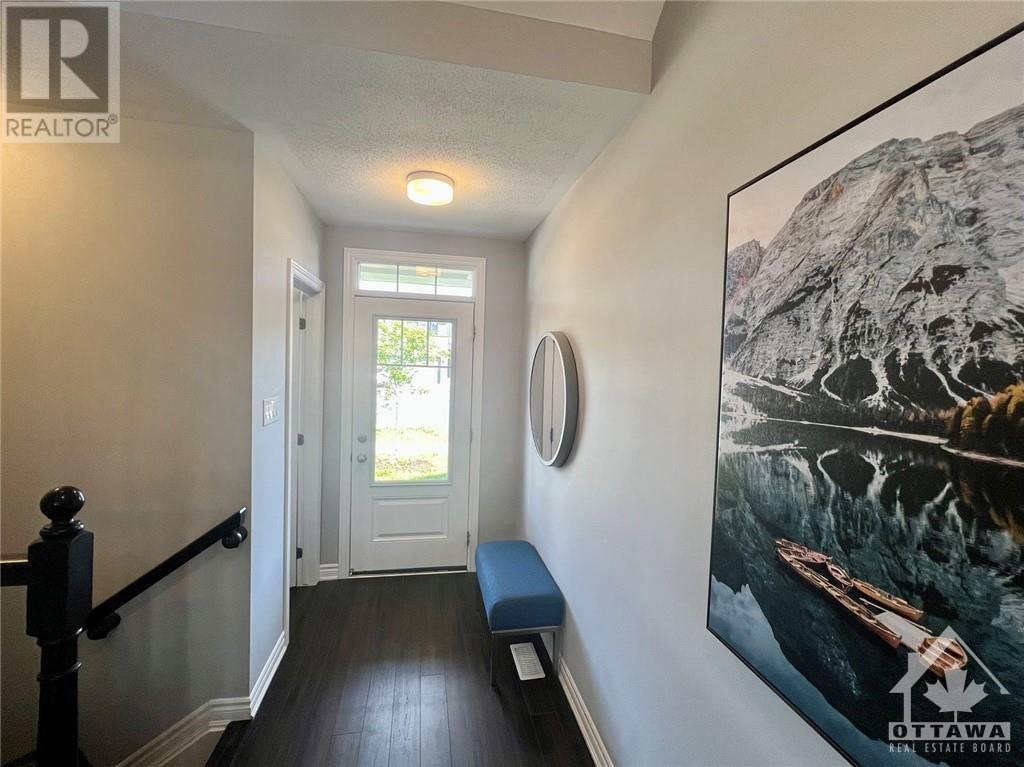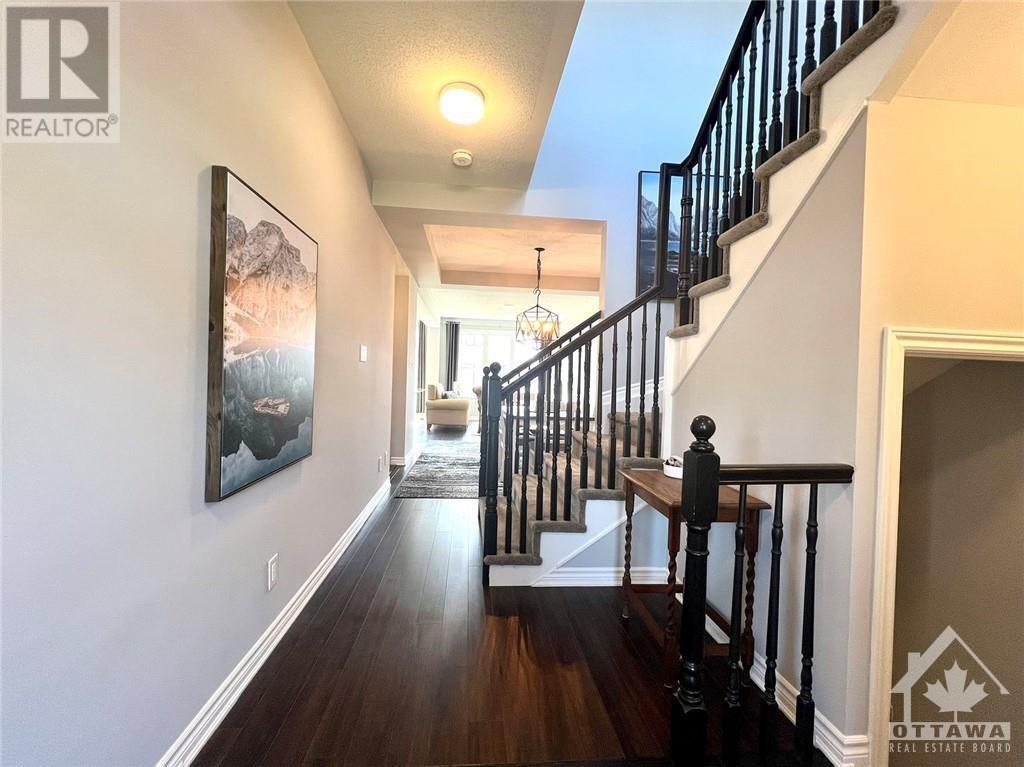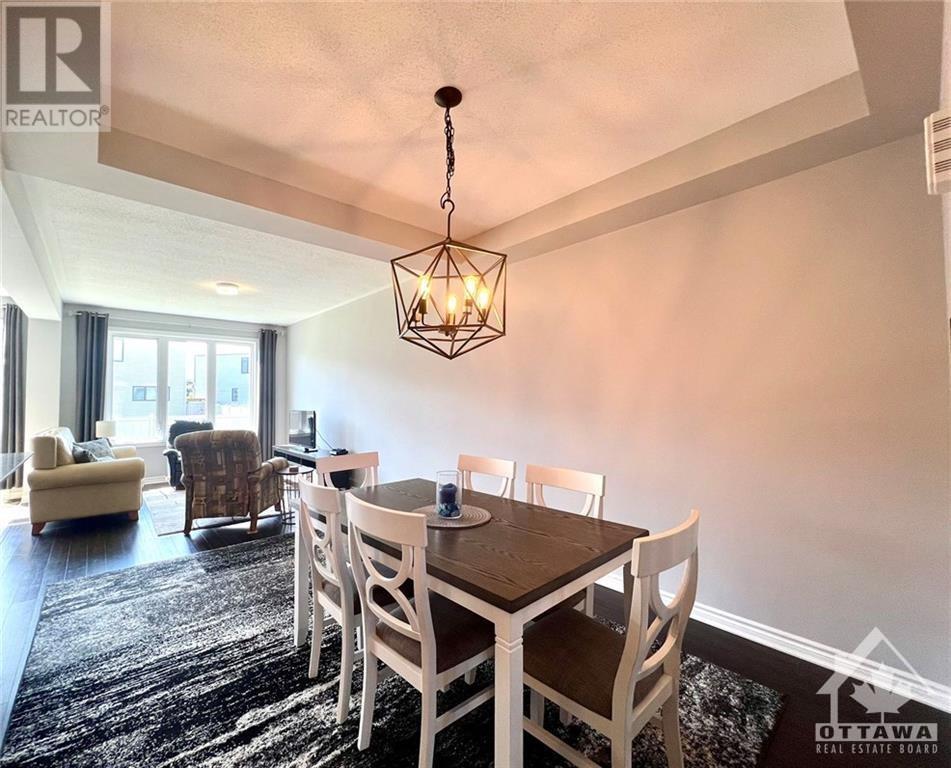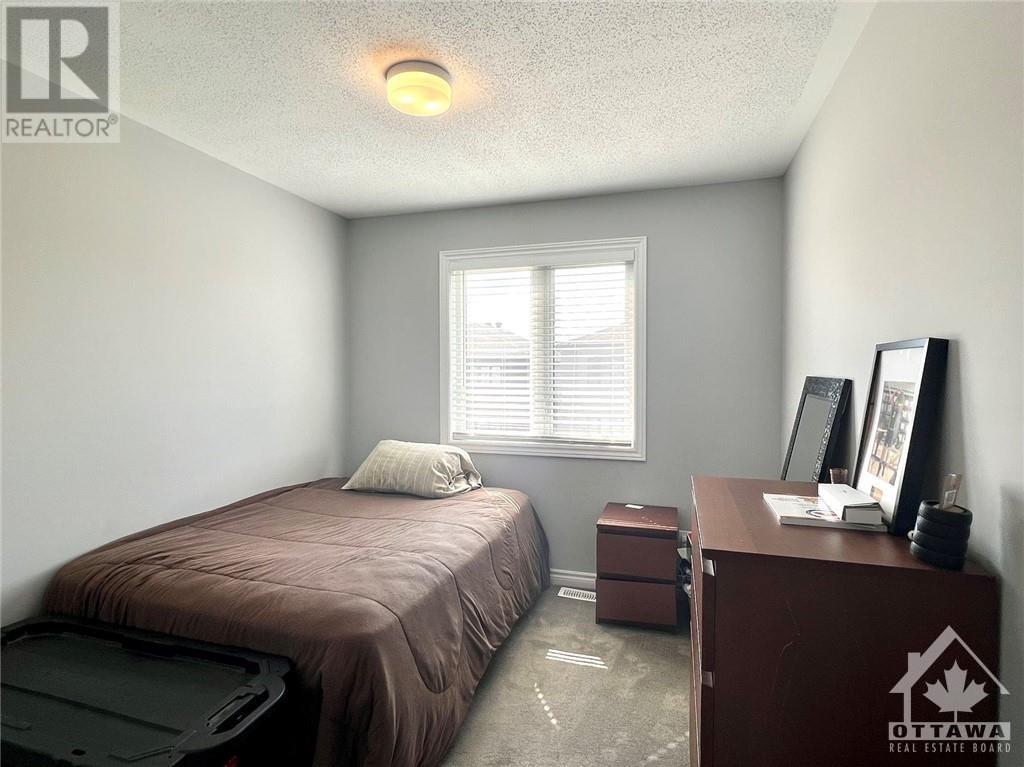
424 COPE DRIVE
Ottawa, Ontario K2V0P8
$2,700
ID# 1410834
James Dean
Sales Representative
| Bathroom Total | 3 |
| Bedrooms Total | 3 |
| Half Bathrooms Total | 1 |
| Year Built | 2021 |
| Cooling Type | Central air conditioning |
| Flooring Type | Wall-to-wall carpet, Hardwood, Tile |
| Heating Type | Forced air |
| Heating Fuel | Natural gas |
| Stories Total | 2 |
| Primary Bedroom | Second level | 11'0" x 16'1" |
| Bedroom | Second level | 9'2" x 10'0" |
| Bedroom | Second level | 10'0" x 10'3" |
| Great room | Main level | 10'6" x 16'0" |
| Dining room | Main level | 10'6" x 10'0" |
| Kitchen | Main level | 9'0" x 16'7" |
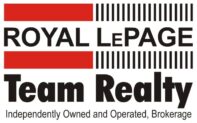
James Dean
Sales Representative
Royal LePage Team Realty
1335 Carling Avenue
Ottawa, Ontario
K1Z 8N8
Office: 613-725-1171
Direct: 613-293-2088
Fax: 613-725-3323
Toll Free: 1-800-307-1545
James@JamesDean.ca

