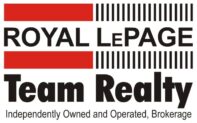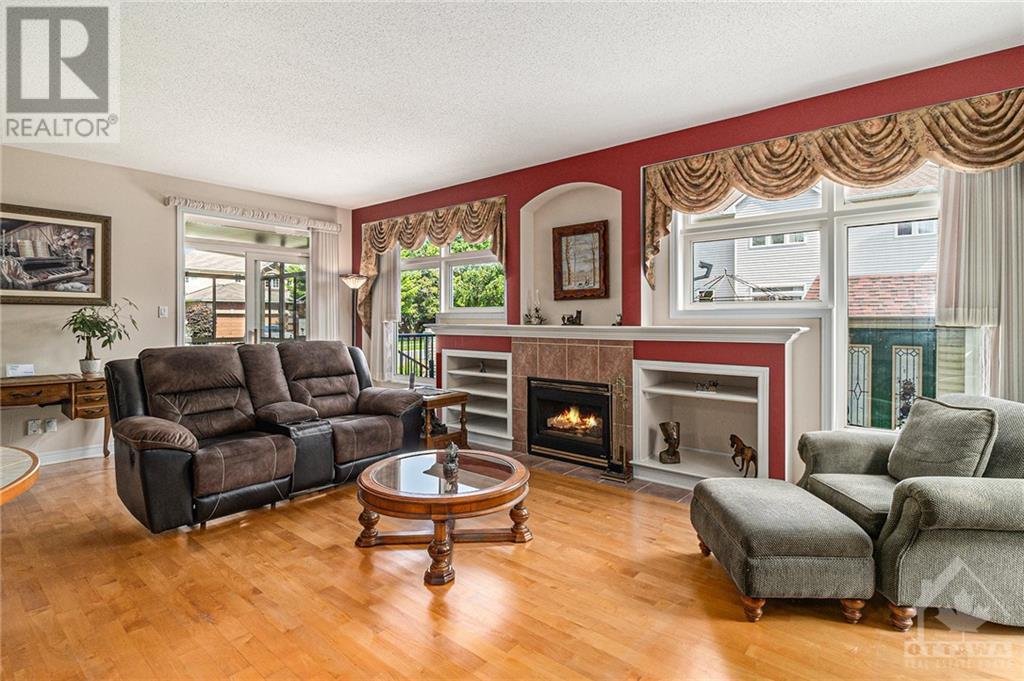
James Dean
Sales Representative
| Bathroom Total | 3 |
| Bedrooms Total | 4 |
| Half Bathrooms Total | 1 |
| Year Built | 2000 |
| Cooling Type | Central air conditioning |
| Flooring Type | Wall-to-wall carpet, Hardwood, Tile |
| Heating Type | Forced air |
| Heating Fuel | Natural gas |
| Stories Total | 2 |
| Loft | Second level | 12'7" x 11'6" |
| Bedroom | Second level | 15'4" x 11'5" |
| Bedroom | Second level | 14'8" x 11'1" |
| Primary Bedroom | Second level | 17'2" x 17'1" |
| Other | Second level | Measurements not available |
| Full bathroom | Second level | Measurements not available |
| 5pc Ensuite bath | Second level | 14'1" x 9'7" |
| Other | Second level | Measurements not available |
| Recreation room | Lower level | 18'3" x 14'5" |
| Storage | Lower level | 19'2" x 13'3" |
| Utility room | Lower level | 34'4" x 33'8" |
| Office | Main level | 10'9" x 10'3" |
| Foyer | Main level | 17'5" x 9'1" |
| Living room | Main level | 15'11" x 11'2" |
| Dining room | Main level | 12'4" x 11'2" |
| Sunroom | Main level | 11'0" x 9'3" |
| Living room/Fireplace | Main level | 22'10" x 13'2" |
| Kitchen | Main level | 22'10" x 12'9" |
| Laundry room | Main level | Measurements not available |
| Partial bathroom | Main level | Measurements not available |

James Dean
Sales Representative
Royal LePage Team Realty
1335 Carling Avenue
Ottawa, Ontario
K1Z 8N8
Office: 613-725-1171
Direct: 613-293-2088
Fax: 613-725-3323
Toll Free: 1-800-307-1545
James@JamesDean.ca






























