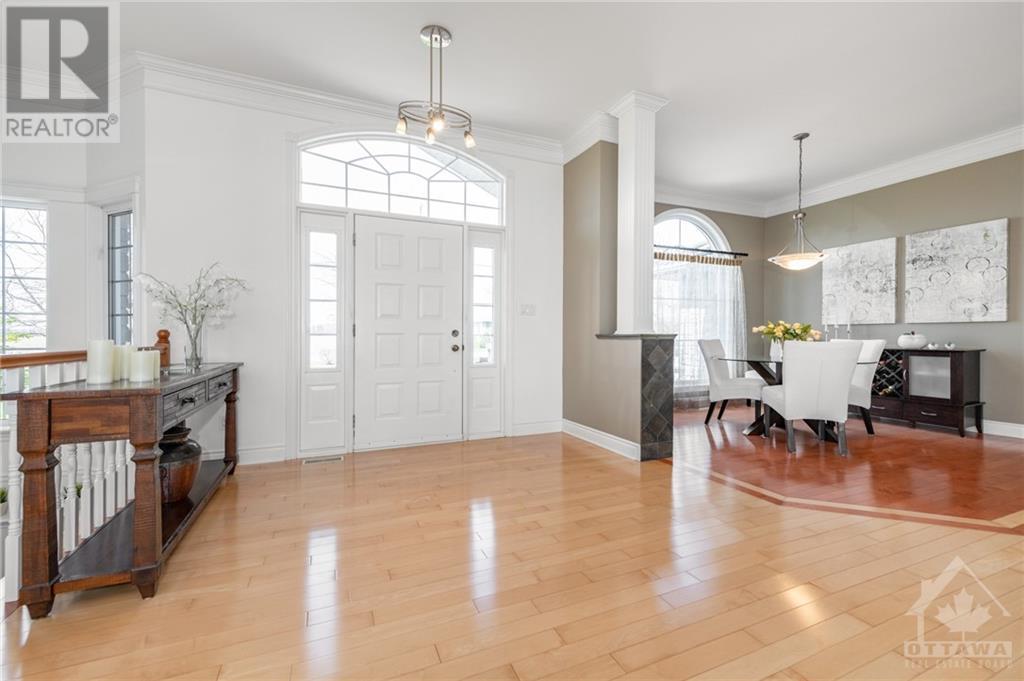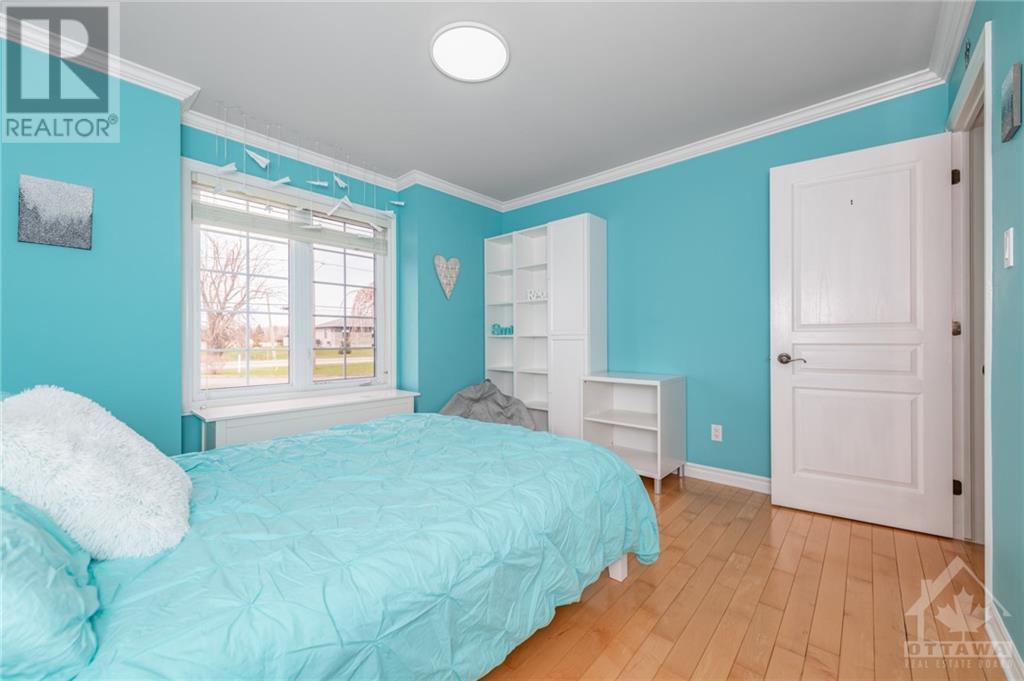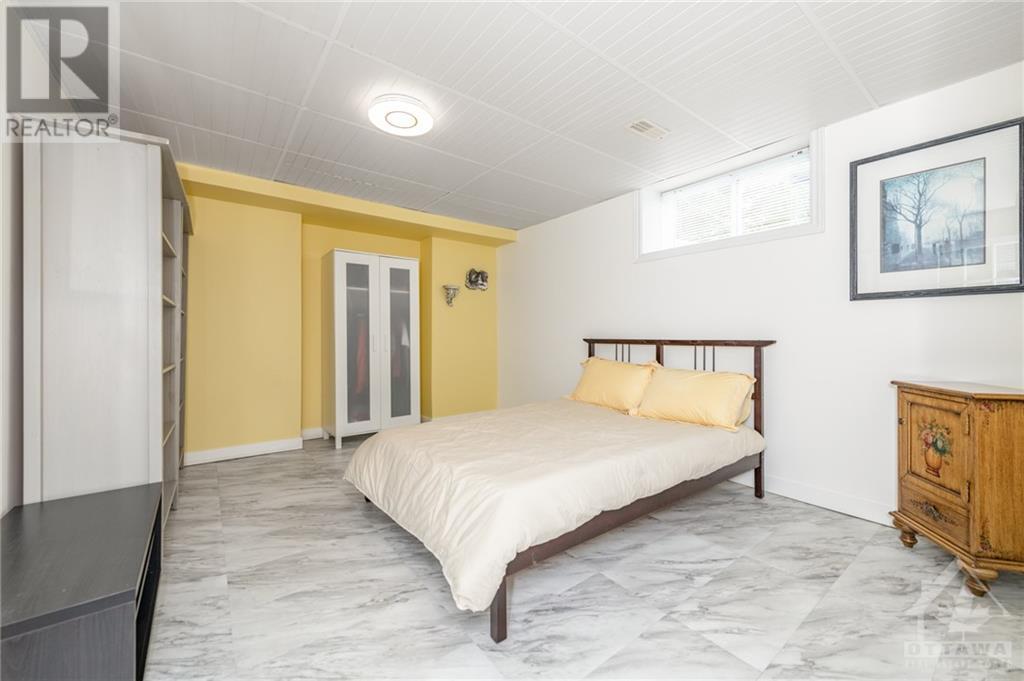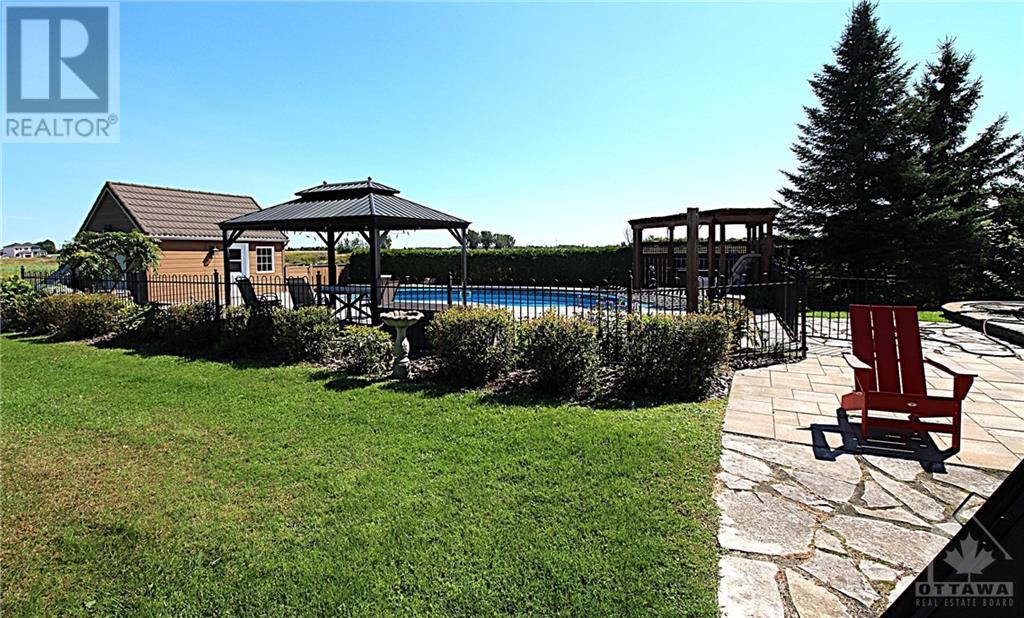
1367 STE MARIE ROAD
Embrun, Ontario K0A1W0
$1,199,900
ID# 1411261
James Dean
Sales Representative
| Bathroom Total | 3 |
| Bedrooms Total | 5 |
| Half Bathrooms Total | 0 |
| Year Built | 2000 |
| Cooling Type | Central air conditioning |
| Flooring Type | Hardwood, Tile, Vinyl |
| Heating Type | Forced air |
| Heating Fuel | Natural gas |
| Stories Total | 1 |
| Recreation room | Basement | 34'11" x 12'11" |
| Mud room | Basement | 11'4" x 6'5" |
| Bedroom | Basement | 13'6" x 11'2" |
| Bedroom | Basement | 11'5" x 11'1" |
| Den | Basement | 8'1" x 7'5" |
| Full bathroom | Basement | 9'0" x 7'3" |
| Living room | Main level | 16'10" x 14'10" |
| Dining room | Main level | 10'11" x 10'7" |
| Kitchen | Main level | 20'3" x 14'1" |
| Sunroom | Main level | 18'10" x 11'8" |
| Primary Bedroom | Main level | 15'2" x 12'11" |
| 4pc Ensuite bath | Main level | 9'10" x 8'2" |
| Other | Main level | Measurements not available |
| Bedroom | Main level | 11'8" x 10'2" |
| Bedroom | Main level | 11'7" x 10'5" |
| Full bathroom | Main level | 8'2" x 7'11" |
| Laundry room | Main level | 11'9" x 6'4" |
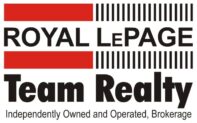
James Dean
Sales Representative
Royal LePage Team Realty
1335 Carling Avenue
Ottawa, Ontario
K1Z 8N8
Office: 613-725-1171
Direct: 613-293-2088
Fax: 613-725-3323
Toll Free: 1-800-307-1545
James@JamesDean.ca



