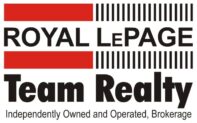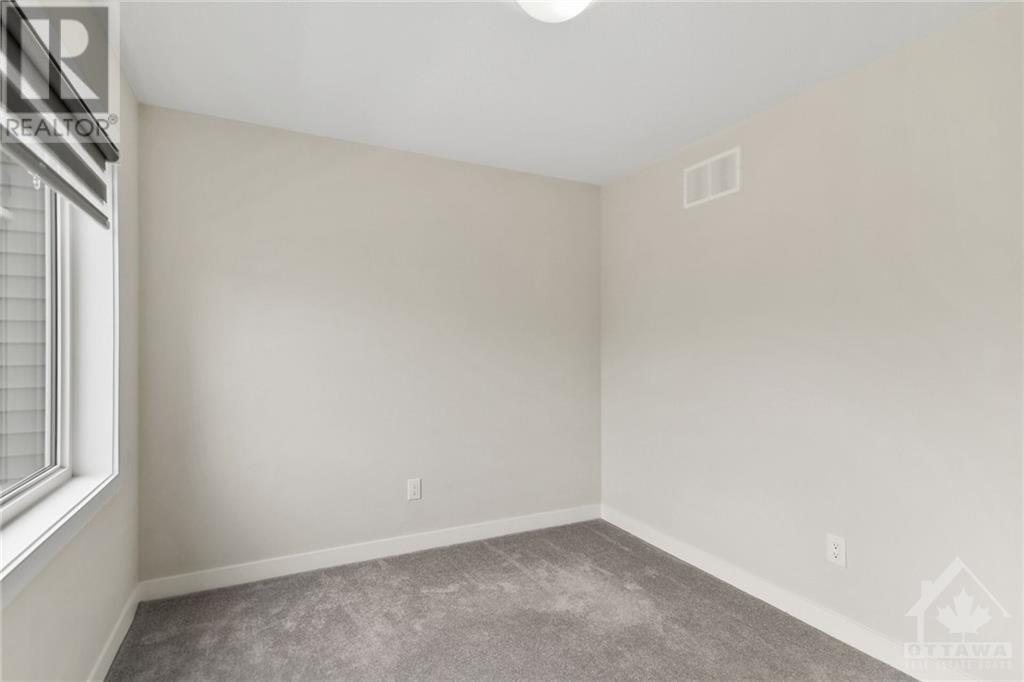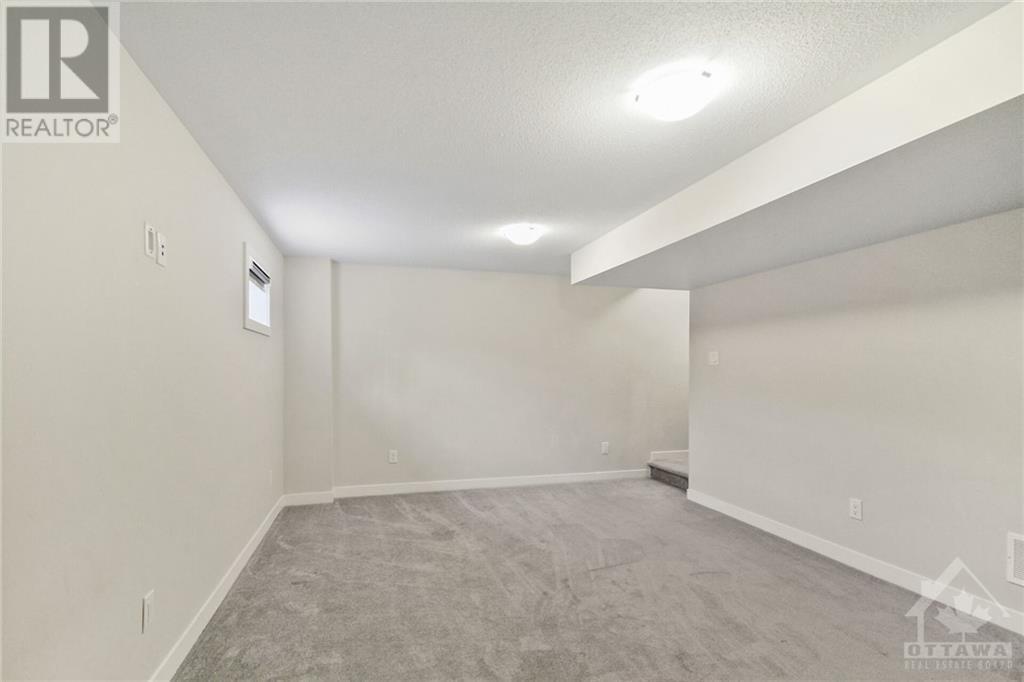
James Dean
Sales Representative
| Bathroom Total | 3 |
| Bedrooms Total | 3 |
| Half Bathrooms Total | 1 |
| Year Built | 2022 |
| Cooling Type | Central air conditioning |
| Flooring Type | Wall-to-wall carpet, Hardwood, Tile |
| Heating Type | Forced air |
| Heating Fuel | Natural gas |
| Stories Total | 2 |
| Primary Bedroom | Second level | 13'1" x 12'5" |
| 4pc Ensuite bath | Second level | Measurements not available |
| Other | Second level | Measurements not available |
| Bedroom | Second level | 12'7" x 10'3" |
| Bedroom | Second level | 11'2" x 9'1" |
| Full bathroom | Second level | Measurements not available |
| Family room | Lower level | 23'6" x 12'4" |
| Other | Lower level | Measurements not available |
| Laundry room | Lower level | Measurements not available |
| Storage | Lower level | Measurements not available |
| Porch | Main level | Measurements not available |
| Foyer | Main level | Measurements not available |
| Dining room | Main level | 12'3" x 10'6" |
| Great room | Main level | 12'10" x 12'6" |
| Kitchen | Main level | 11'10" x 11'4" |
| 2pc Bathroom | Main level | Measurements not available |

James Dean
Sales Representative
Royal LePage Team Realty
1335 Carling Avenue
Ottawa, Ontario
K1Z 8N8
Office: 613-725-1171
Direct: 613-293-2088
Fax: 613-725-3323
Toll Free: 1-800-307-1545
James@JamesDean.ca





























