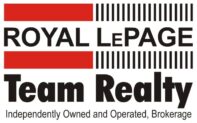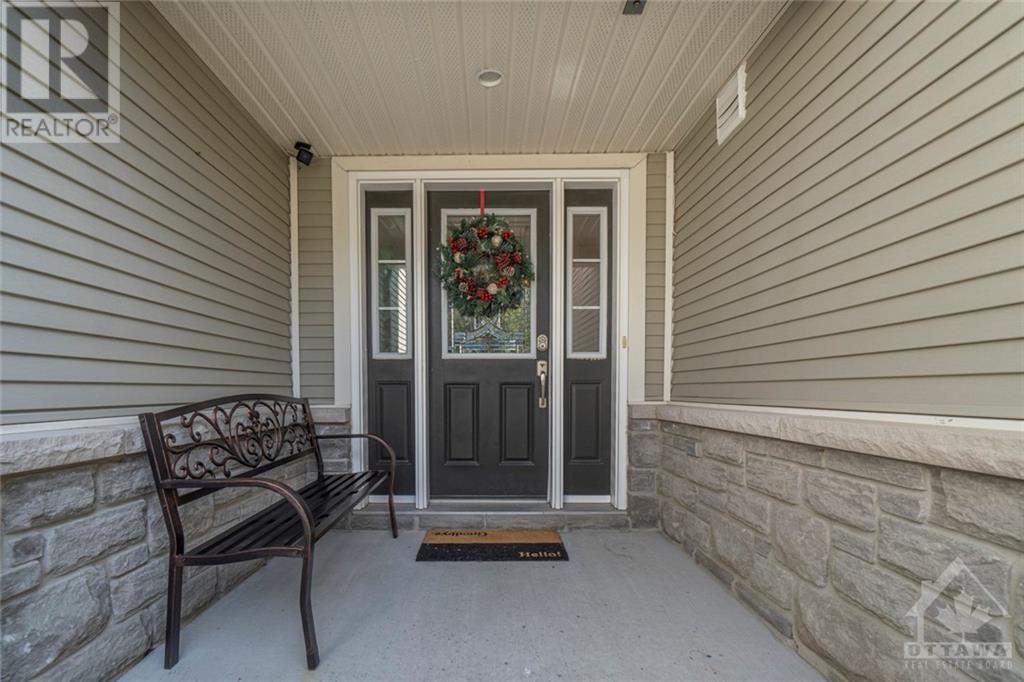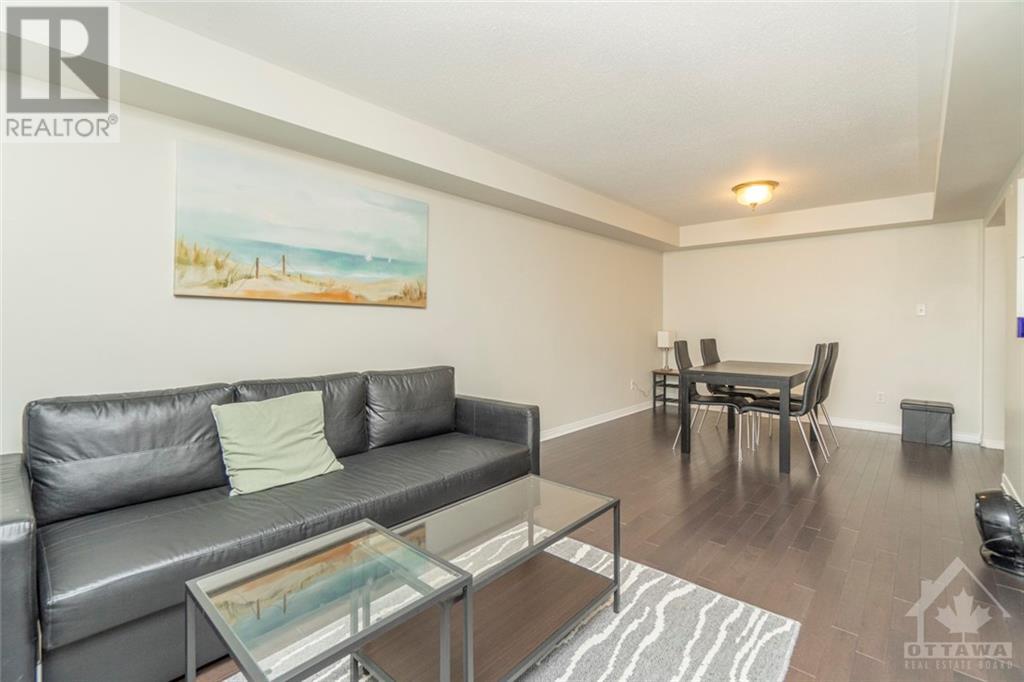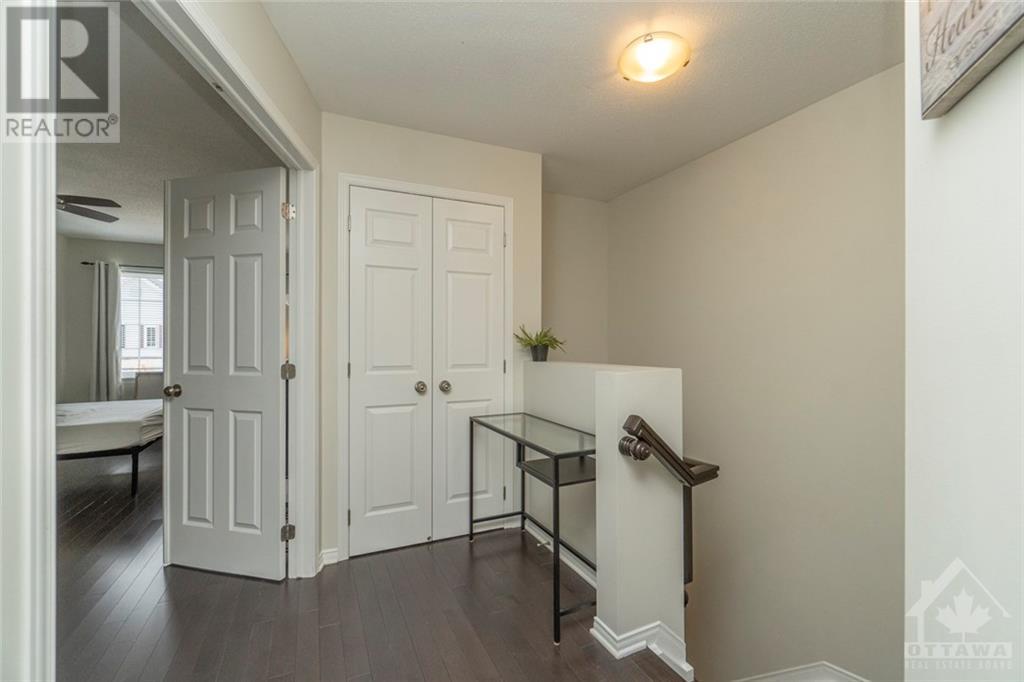
103 OSNABROOK PRIVATE
Ottawa, Ontario K2J0G7
$2,650
ID# 1411365
James Dean
Sales Representative
| Bathroom Total | 4 |
| Bedrooms Total | 3 |
| Half Bathrooms Total | 1 |
| Year Built | 2007 |
| Cooling Type | Central air conditioning |
| Flooring Type | Hardwood, Tile |
| Heating Type | Forced air |
| Heating Fuel | Natural gas |
| Stories Total | 2 |
| Primary Bedroom | Second level | 19'7" x 10'9" |
| Bedroom | Second level | 14'3" x 9'1" |
| Bedroom | Second level | 11'0" x 9'3" |
| 4pc Ensuite bath | Second level | 8'10" x 8'2" |
| Recreation room | Lower level | 27'9" x 14'10" |
| Kitchen | Main level | 11'7" x 8'0" |
| Eating area | Main level | 9'4" x 8'0" |
| Living room | Main level | 22'9" x 10'4" |

James Dean
Sales Representative
Royal LePage Team Realty
1335 Carling Avenue
Ottawa, Ontario
K1Z 8N8
Office: 613-725-1171
Direct: 613-293-2088
Fax: 613-725-3323
Toll Free: 1-800-307-1545
James@JamesDean.ca






























