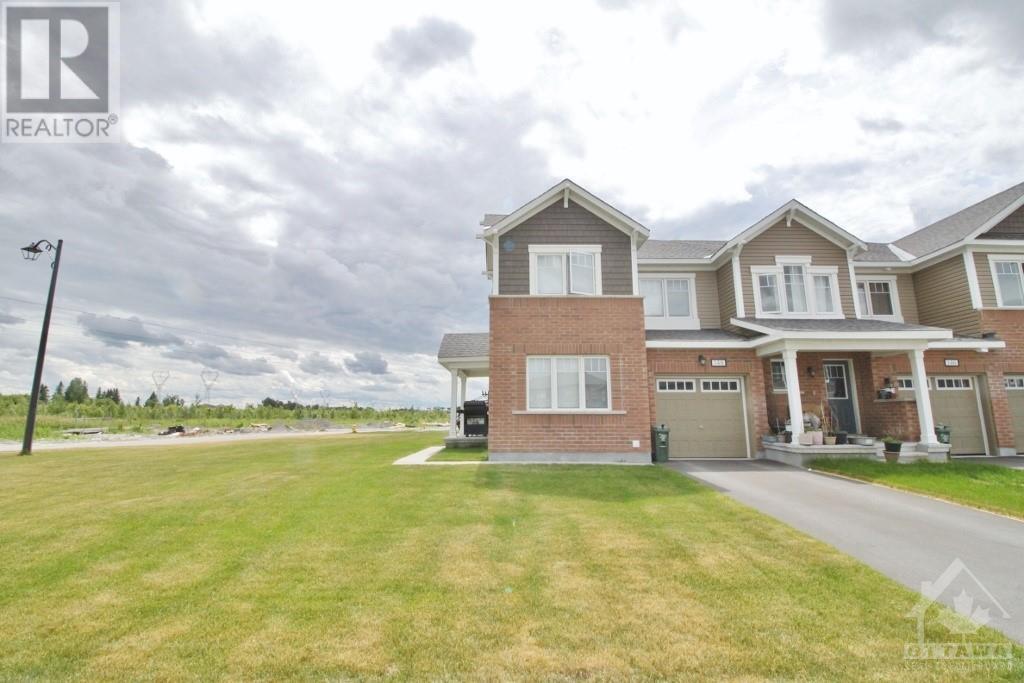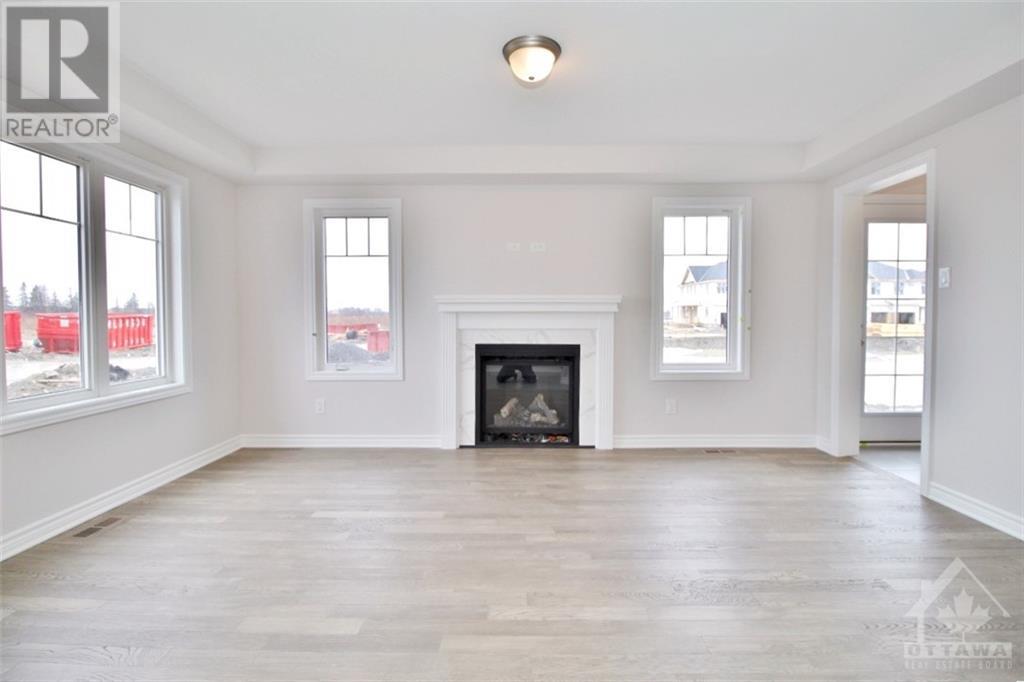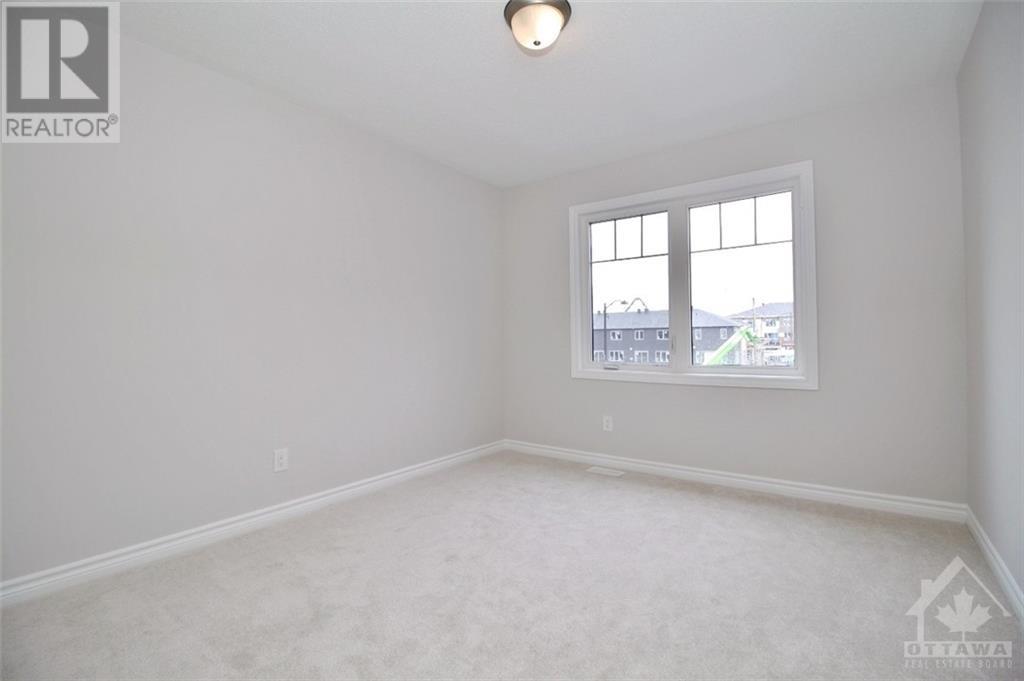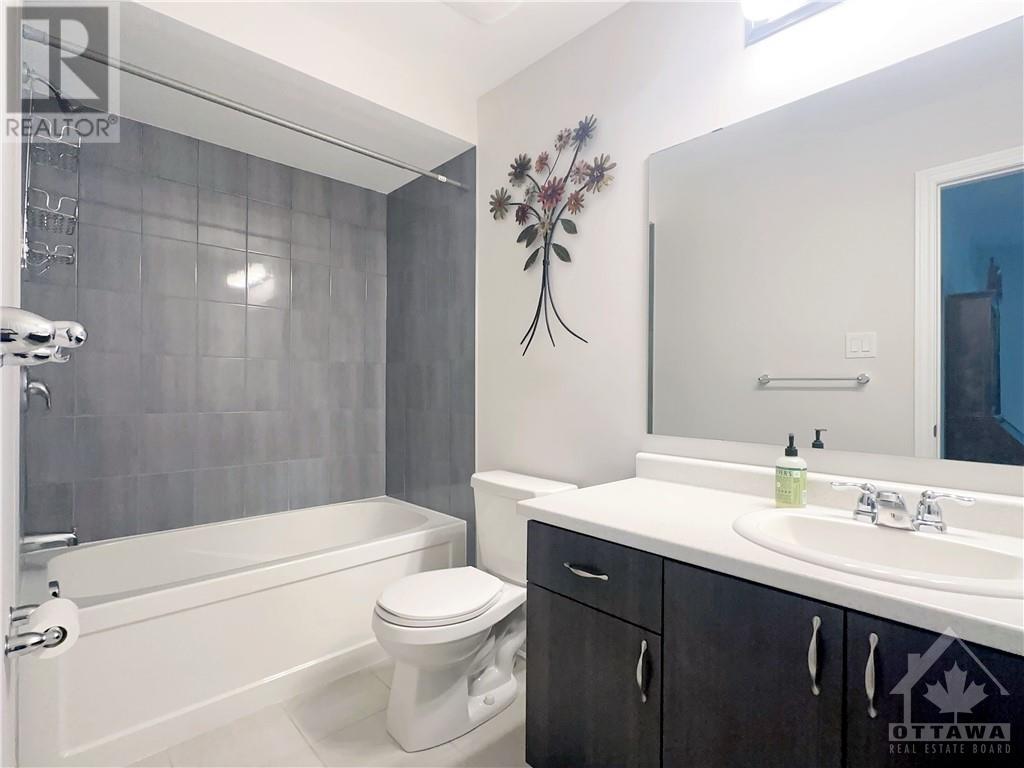
148 LANCELEAF WALK
Ottawa, Ontario K2V0C1
$2,700
ID# 1411312
James Dean
Sales Representative
| Bathroom Total | 3 |
| Bedrooms Total | 3 |
| Half Bathrooms Total | 1 |
| Year Built | 2019 |
| Cooling Type | Central air conditioning |
| Flooring Type | Wall-to-wall carpet, Laminate, Tile |
| Heating Type | Forced air |
| Heating Fuel | Natural gas |
| Stories Total | 2 |
| Primary Bedroom | Second level | 16'2" x 11'1" |
| 4pc Ensuite bath | Second level | Measurements not available |
| Other | Second level | Measurements not available |
| Bedroom | Second level | 11'9" x 10'4" |
| Bedroom | Second level | 9'11" x 9'2" |
| 4pc Bathroom | Second level | Measurements not available |
| Laundry room | Second level | Measurements not available |
| Utility room | Basement | Measurements not available |
| Storage | Basement | Measurements not available |
| Living room/Fireplace | Main level | 16'0" x 11'1" |
| Kitchen | Main level | 12'3" x 9'5" |
| Eating area | Main level | 9'10" x 9'5" |
| Dining room | Main level | 11'3" x 9'11" |
| 2pc Bathroom | Main level | Measurements not available |
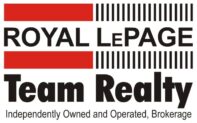
James Dean
Sales Representative
Royal LePage Team Realty
1335 Carling Avenue
Ottawa, Ontario
K1Z 8N8
Office: 613-725-1171
Direct: 613-293-2088
Fax: 613-725-3323
Toll Free: 1-800-307-1545
James@JamesDean.ca

