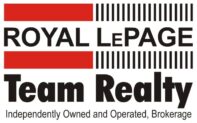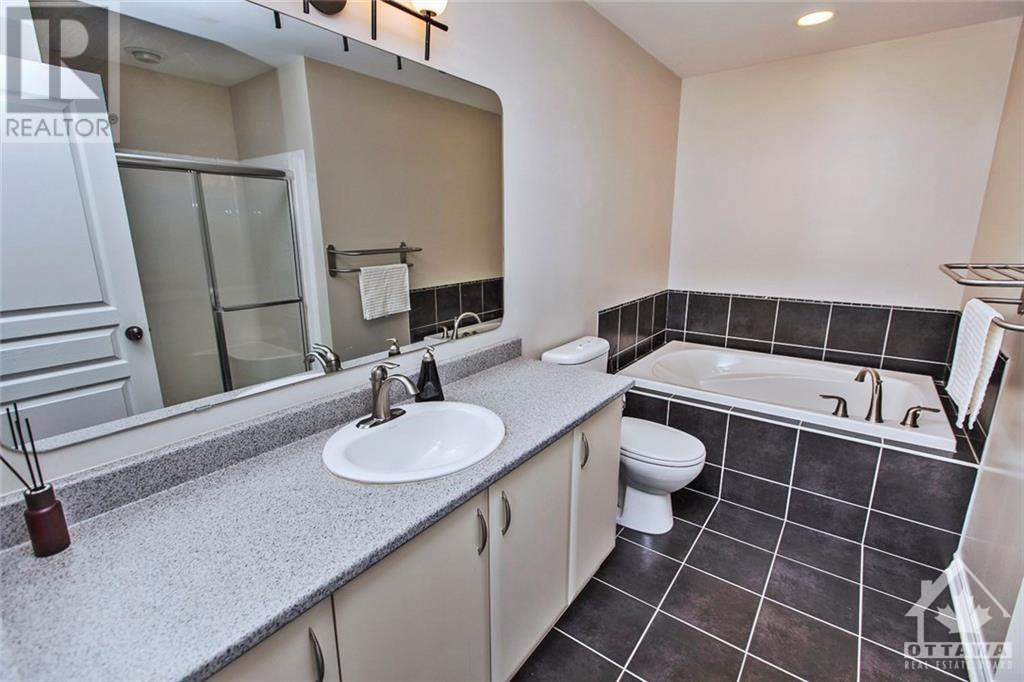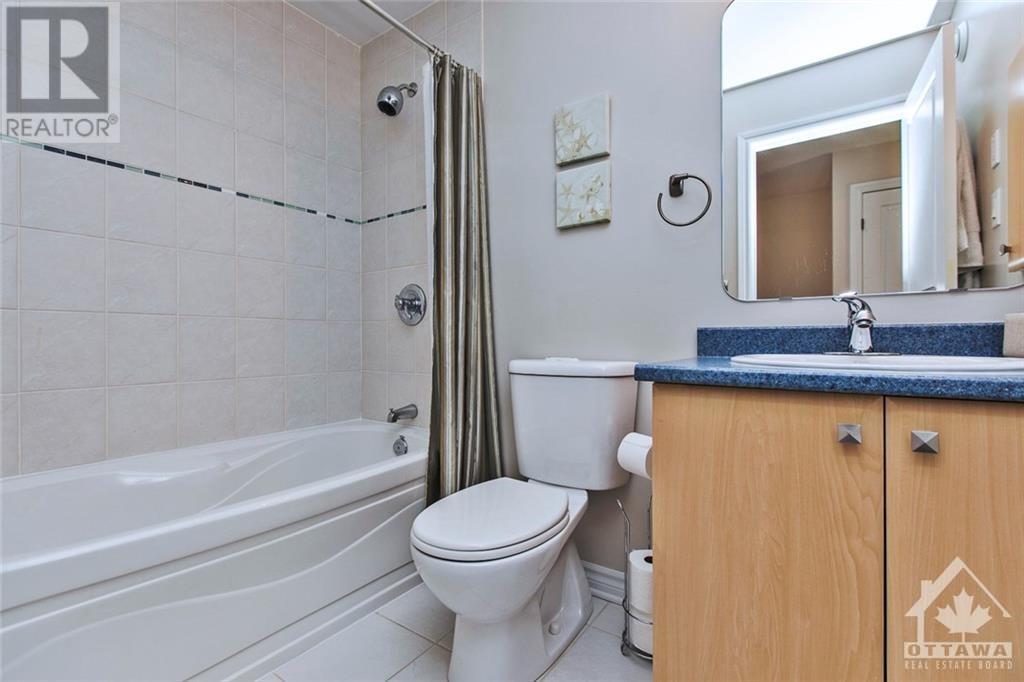
529 REMNOR AVENUE
Ottawa, Ontario K2T0A4
$2,700
ID# 1411742
James Dean
Sales Representative
| Bathroom Total | 3 |
| Bedrooms Total | 3 |
| Half Bathrooms Total | 1 |
| Year Built | 2009 |
| Cooling Type | Central air conditioning |
| Flooring Type | Wall-to-wall carpet, Hardwood, Tile |
| Heating Type | Forced air |
| Heating Fuel | Natural gas |
| Stories Total | 2 |
| Primary Bedroom | Second level | 19'2" x 12'0" |
| 4pc Ensuite bath | Second level | Measurements not available |
| Bedroom | Second level | 12'9" x 10'0" |
| Bedroom | Second level | 10'8" x 9'10" |
| 4pc Bathroom | Second level | Measurements not available |
| Family room | Lower level | 26'6" x 11'9" |
| Living room | Main level | 12'2" x 11'0" |
| Dining room | Main level | 12'0" x 10'0" |
| Eating area | Main level | 9'2" x 8'10" |
| Kitchen | Main level | 10'0" x 10'0" |

James Dean
Sales Representative
Royal LePage Team Realty
1335 Carling Avenue
Ottawa, Ontario
K1Z 8N8
Office: 613-725-1171
Direct: 613-293-2088
Fax: 613-725-3323
Toll Free: 1-800-307-1545
James@JamesDean.ca























