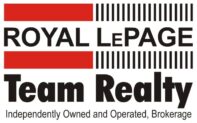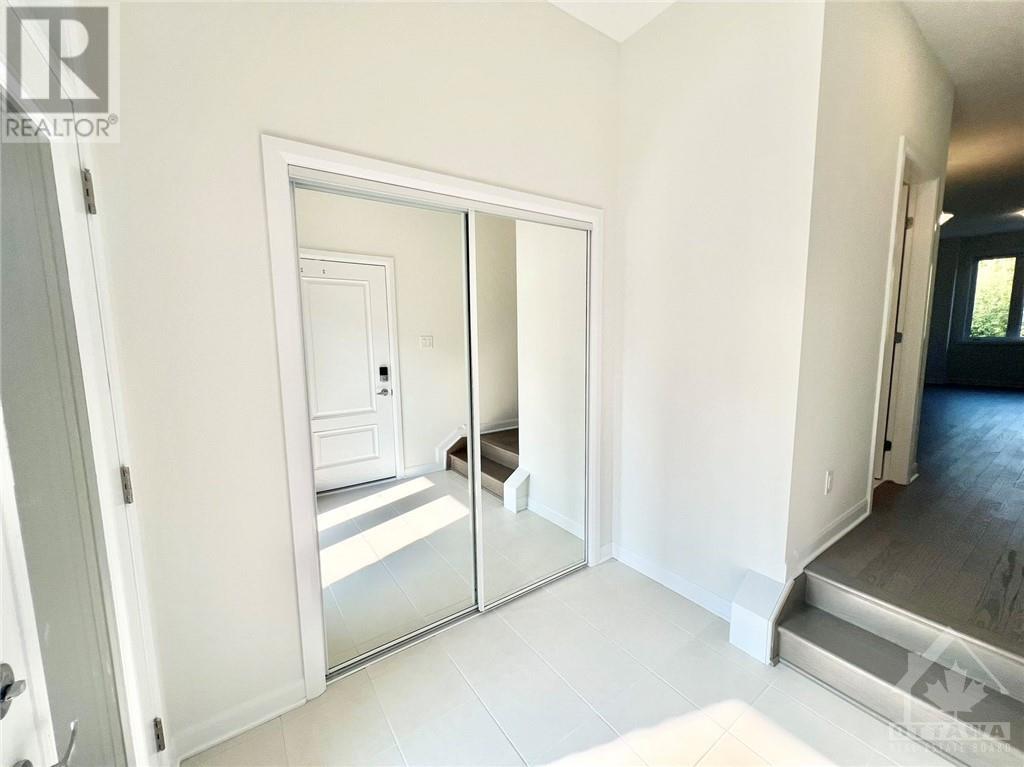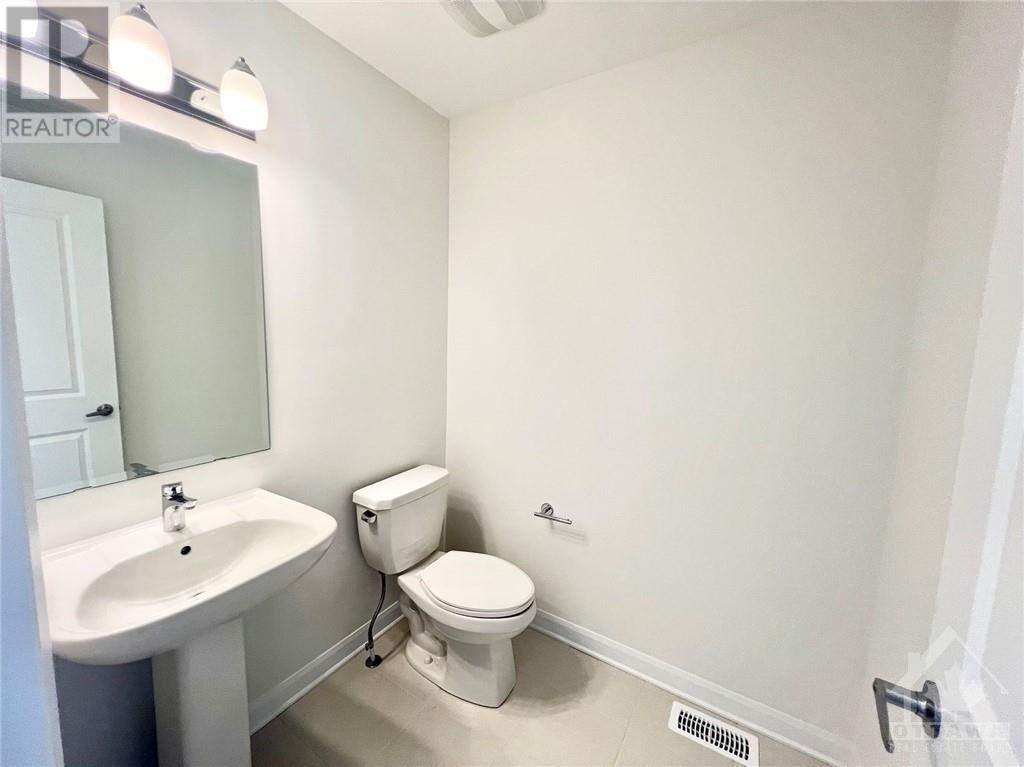
273 ELSIE MACGILL WALK
Ottawa, Ontario K2W0L2
$2,650
ID# 1411839
James Dean
Sales Representative
| Bathroom Total | 3 |
| Bedrooms Total | 3 |
| Half Bathrooms Total | 1 |
| Year Built | 2024 |
| Cooling Type | Central air conditioning |
| Flooring Type | Wall-to-wall carpet, Hardwood, Tile |
| Heating Type | Forced air |
| Heating Fuel | Natural gas |
| Stories Total | 2 |
| Primary Bedroom | Second level | 13'0" x 13'11" |
| Bedroom | Second level | 10'0" x 11'0" |
| Bedroom | Second level | 9'1" x 10'1" |
| Kitchen | Main level | 8'8" x 16'3" |
| Living room | Main level | 10'4" x 14'0" |
| Dining room | Main level | 10'4" x 10'0" |

James Dean
Sales Representative
Royal LePage Team Realty
1335 Carling Avenue
Ottawa, Ontario
K1Z 8N8
Office: 613-725-1171
Direct: 613-293-2088
Fax: 613-725-3323
Toll Free: 1-800-307-1545
James@JamesDean.ca






























