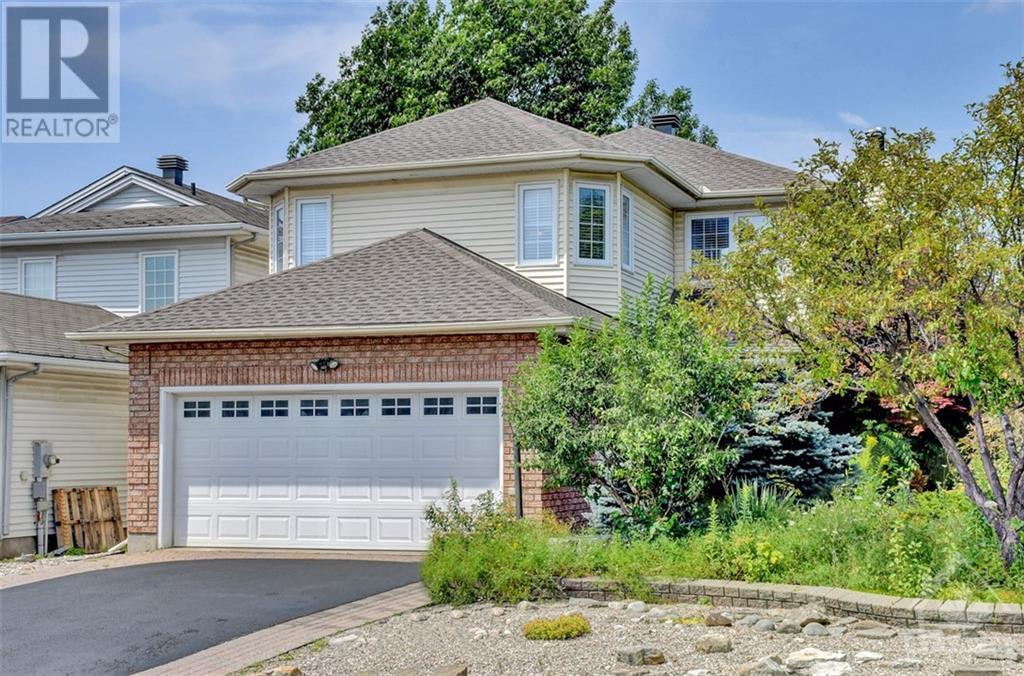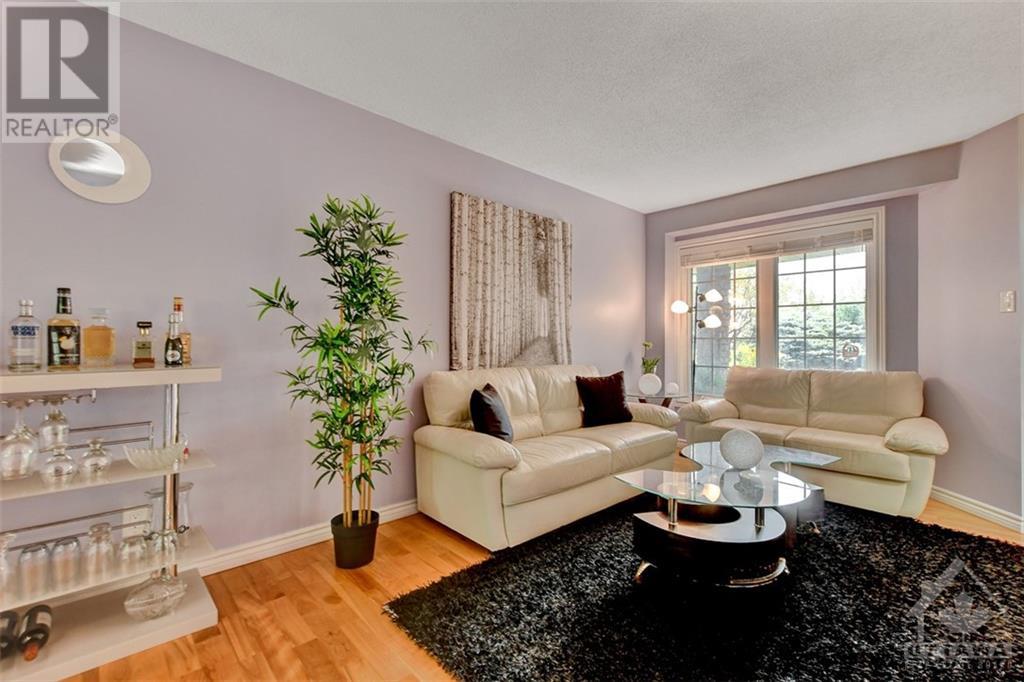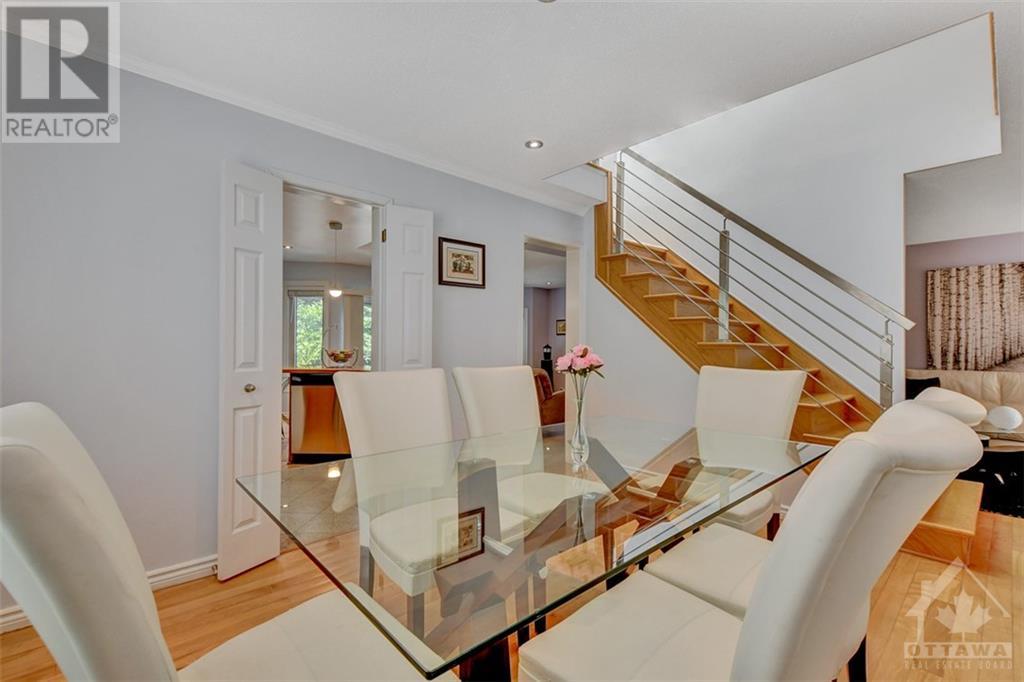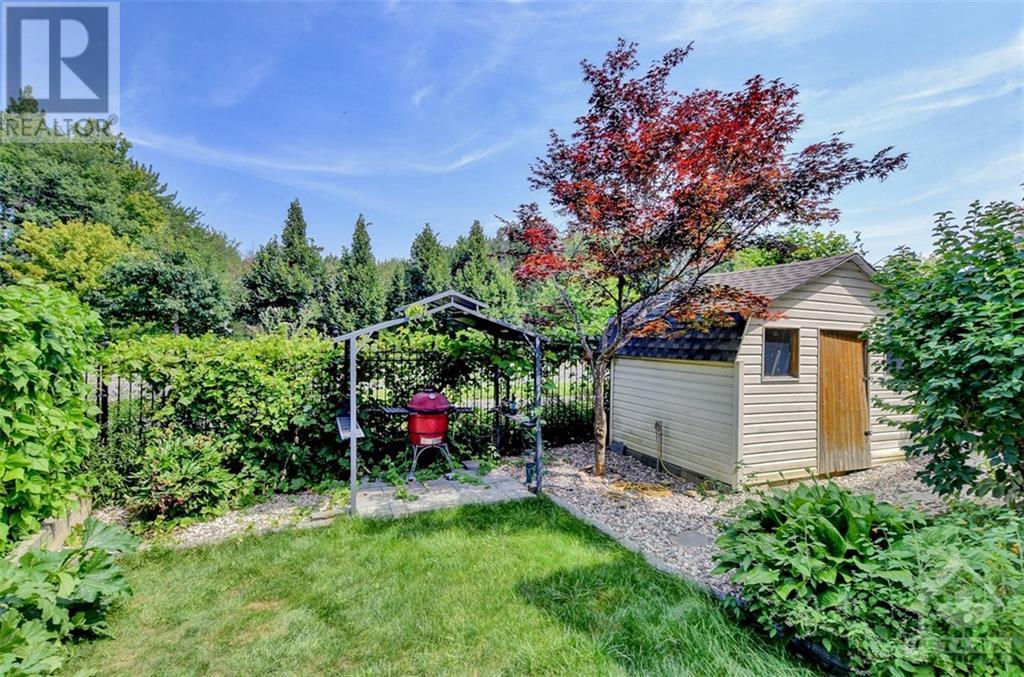
James Dean
Sales Representative
| Bathroom Total | 3 |
| Bedrooms Total | 4 |
| Half Bathrooms Total | 1 |
| Year Built | 1989 |
| Cooling Type | Central air conditioning |
| Flooring Type | Hardwood, Laminate, Tile |
| Heating Type | Forced air |
| Heating Fuel | Natural gas |
| Stories Total | 2 |
| Primary Bedroom | Second level | 13'6" x 15'0" |
| 4pc Ensuite bath | Second level | 9'4" x 10'7" |
| Other | Second level | 5'0" x 6'8" |
| Bedroom | Second level | 9'0" x 14'7" |
| Bedroom | Second level | 8'10" x 11'7" |
| Bedroom | Second level | 9'5" x 11'1" |
| Full bathroom | Second level | 5'5" x 9'10" |
| Laundry room | Second level | 5'5" x 6'0" |
| Recreation room | Basement | 19'3" x 20'10" |
| Utility room | Basement | Measurements not available |
| Storage | Basement | Measurements not available |
| Foyer | Main level | 5'10" x 6'3" |
| Kitchen | Main level | 7'10" x 8'6" |
| Eating area | Main level | 7'0" x 8'2" |
| Dining room | Main level | 9'0" x 10'5" |
| Living room | Main level | 9'6" x 17'0" |
| Family room | Main level | 14'0" x 14'9" |
| Mud room | Main level | 6'0" x 7'10" |
| Partial bathroom | Main level | 4'6" x 5'0" |
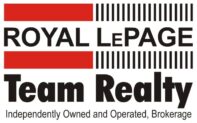
James Dean
Sales Representative
Royal LePage Team Realty
1335 Carling Avenue
Ottawa, Ontario
K1Z 8N8
Office: 613-725-1171
Direct: 613-293-2088
Fax: 613-725-3323
Toll Free: 1-800-307-1545
James@JamesDean.ca
