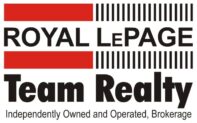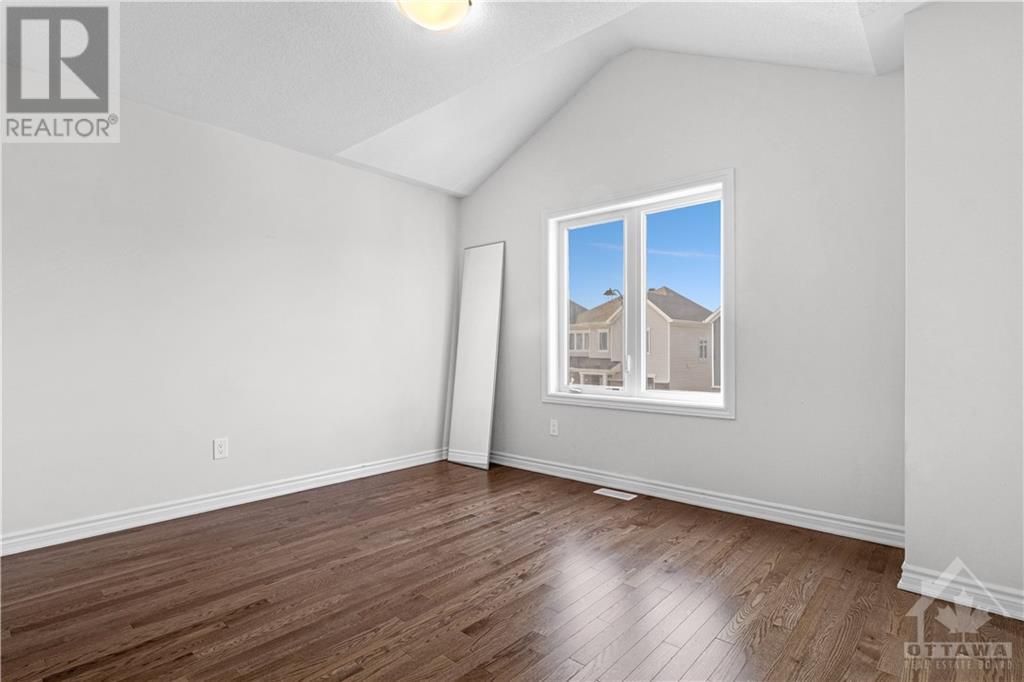
James Dean
Sales Representative
| Bathroom Total | 4 |
| Bedrooms Total | 3 |
| Half Bathrooms Total | 1 |
| Year Built | 2021 |
| Cooling Type | Central air conditioning |
| Flooring Type | Wall-to-wall carpet, Hardwood, Tile |
| Heating Type | Forced air |
| Heating Fuel | Natural gas |
| Stories Total | 2 |
| Bedroom | Second level | 11'0" x 10'7" |
| Primary Bedroom | Second level | 14'6" x 13'6" |
| 3pc Bathroom | Second level | Measurements not available |
| 3pc Ensuite bath | Second level | Measurements not available |
| Bedroom | Second level | 14'6" x 10'0" |
| Other | Second level | Measurements not available |
| Laundry room | Second level | Measurements not available |
| Recreation room | Basement | 26'1" x 12'6" |
| 3pc Bathroom | Basement | Measurements not available |
| Foyer | Main level | Measurements not available |
| Kitchen | Main level | 8'9" x 14'1" |
| Dining room | Main level | 11'0" x 12'9" |
| 2pc Bathroom | Main level | Measurements not available |
| Great room | Main level | 18'10" x 13'8" |
| Porch | Main level | Measurements not available |

James Dean
Sales Representative
Royal LePage Team Realty
1335 Carling Avenue
Ottawa, Ontario
K1Z 8N8
Office: 613-725-1171
Direct: 613-293-2088
Fax: 613-725-3323
Toll Free: 1-800-307-1545
James@JamesDean.ca



























