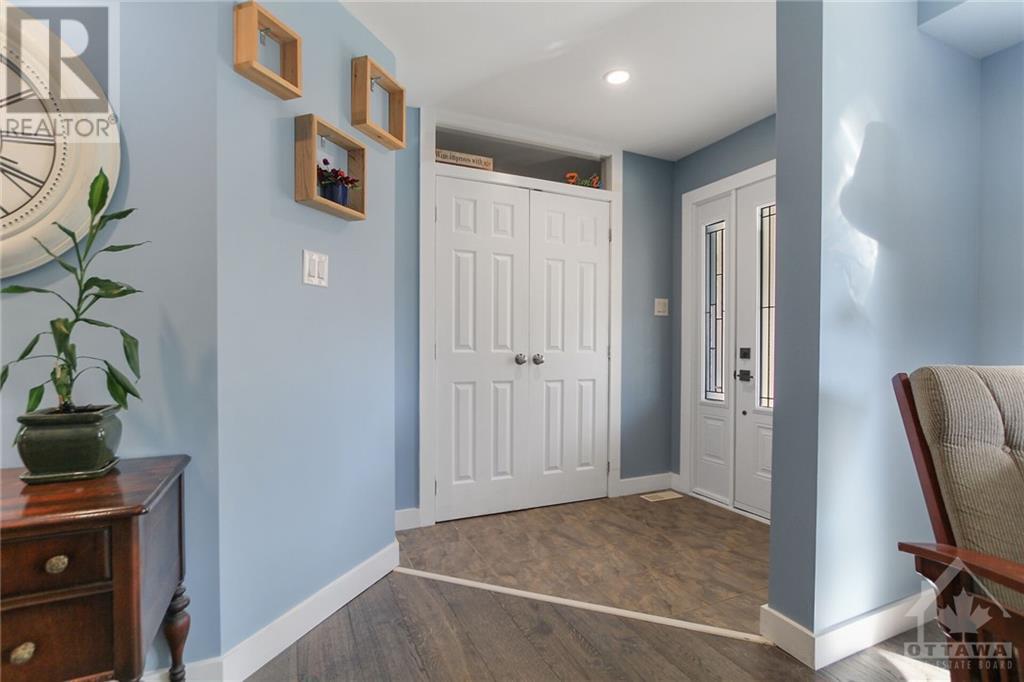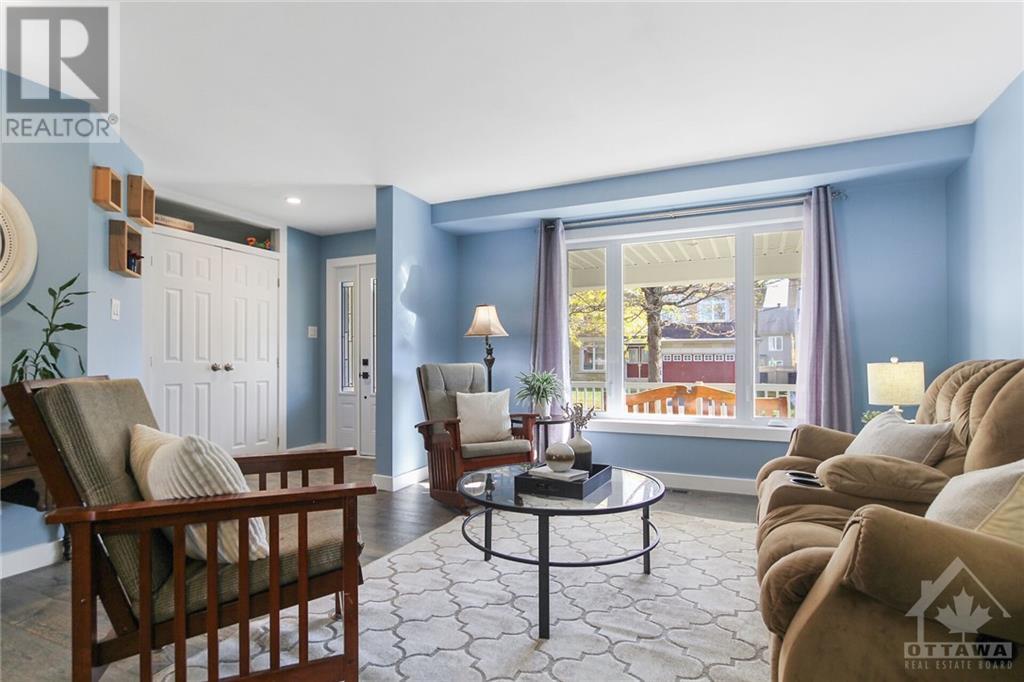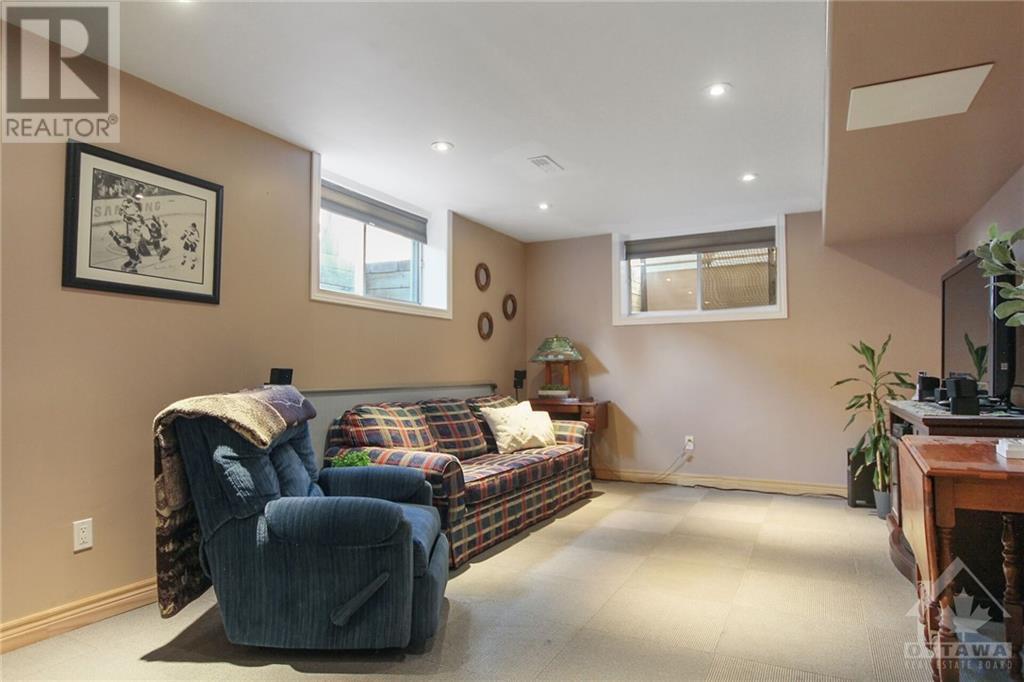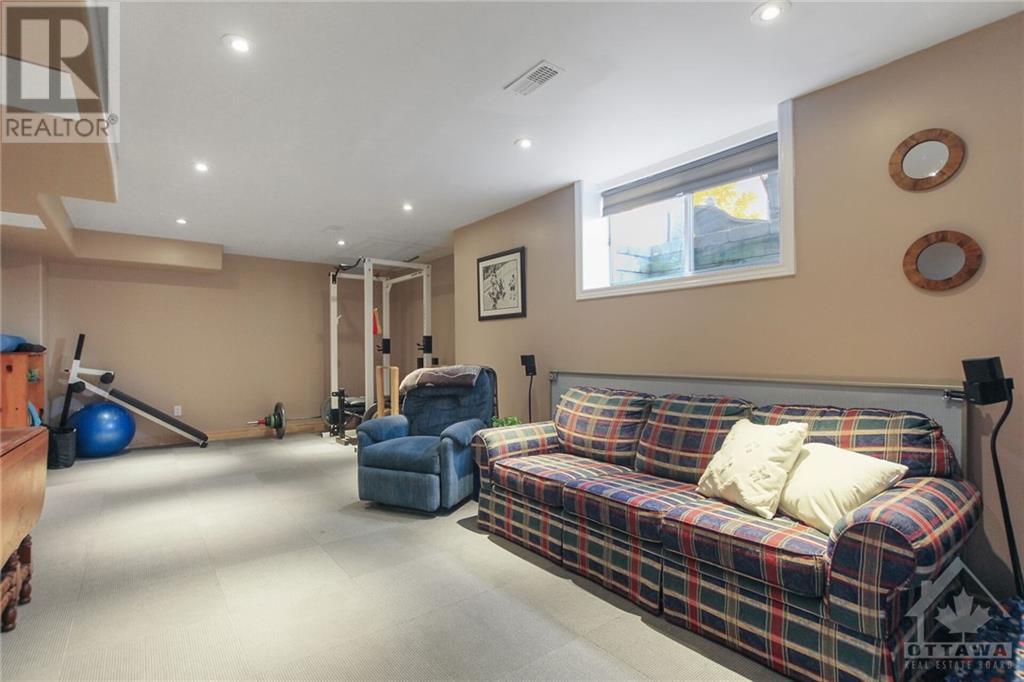
James Dean
Sales Representative
| Bathroom Total | 4 |
| Bedrooms Total | 4 |
| Half Bathrooms Total | 1 |
| Year Built | 2010 |
| Cooling Type | Central air conditioning |
| Flooring Type | Wall-to-wall carpet, Hardwood, Tile |
| Heating Type | Forced air |
| Heating Fuel | Natural gas |
| Stories Total | 2 |
| Primary Bedroom | Second level | 16'6" x 12'0" |
| 4pc Ensuite bath | Second level | Measurements not available |
| Other | Second level | Measurements not available |
| Bedroom | Second level | 12'10" x 10'0" |
| Bedroom | Second level | 11'9" x 10'1" |
| Bedroom | Second level | 11'0" x 9'11" |
| Full bathroom | Second level | Measurements not available |
| Recreation room | Lower level | 25'0" x 12'0" |
| 3pc Bathroom | Lower level | Measurements not available |
| Utility room | Lower level | Measurements not available |
| Living room | Main level | 12'4" x 11'2" |
| Dining room | Main level | 10'6" x 10'4" |
| Kitchen | Main level | 13'11" x 10'0" |
| Family room | Main level | 14'8" x 12'0" |
| Laundry room | Main level | Measurements not available |
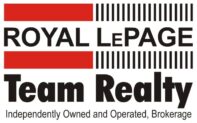
James Dean
Sales Representative
Royal LePage Team Realty
1335 Carling Avenue
Ottawa, Ontario
K1Z 8N8
Office: 613-725-1171
Direct: 613-293-2088
Fax: 613-725-3323
Toll Free: 1-800-307-1545
James@JamesDean.ca



