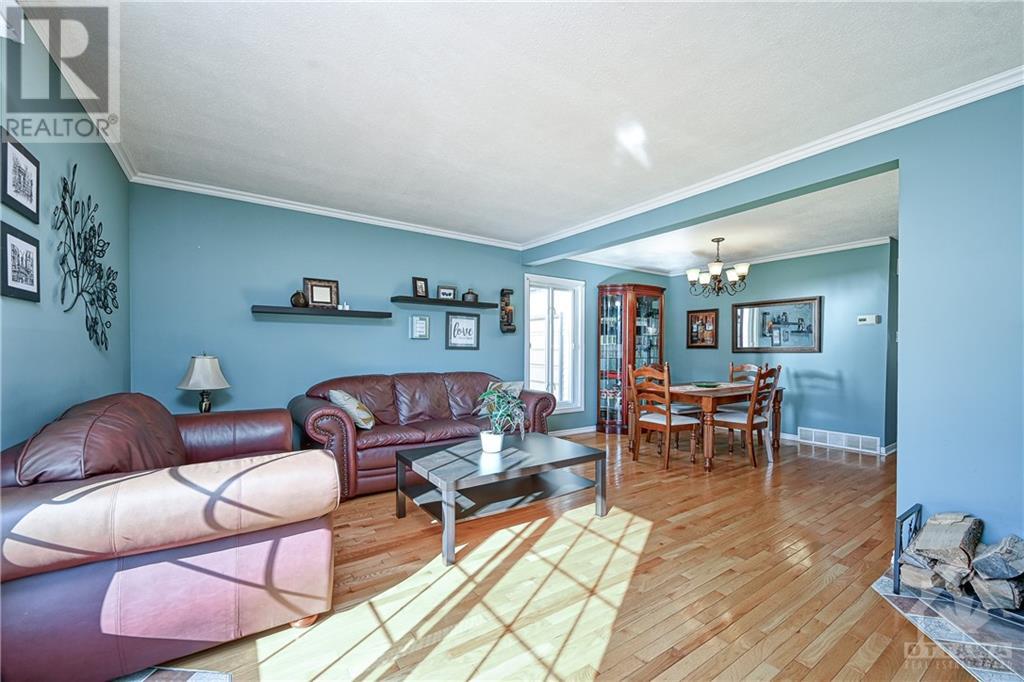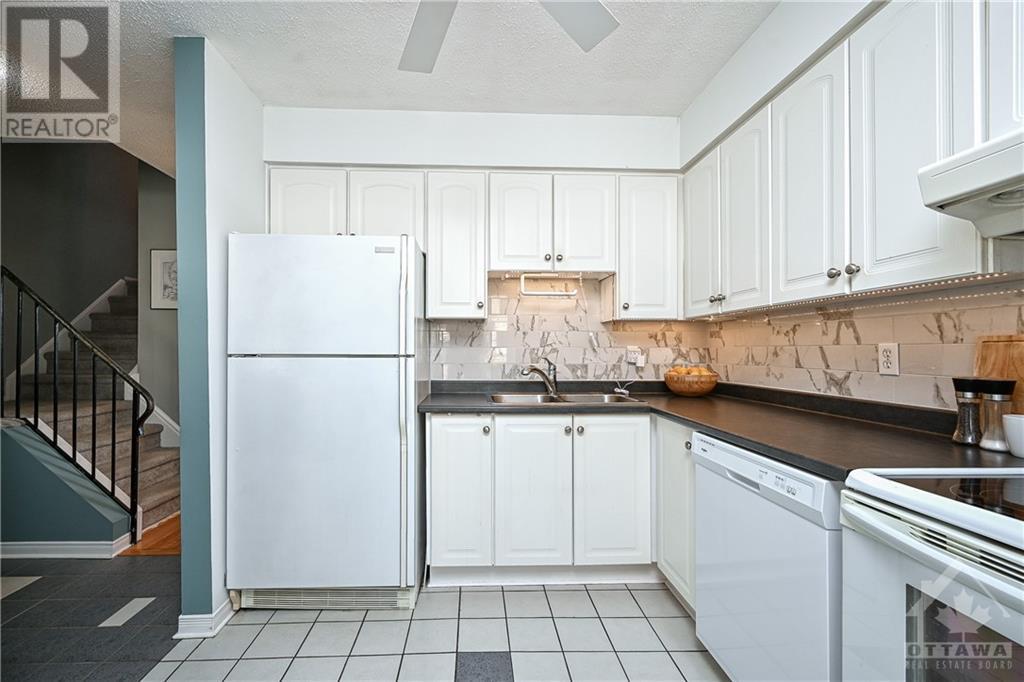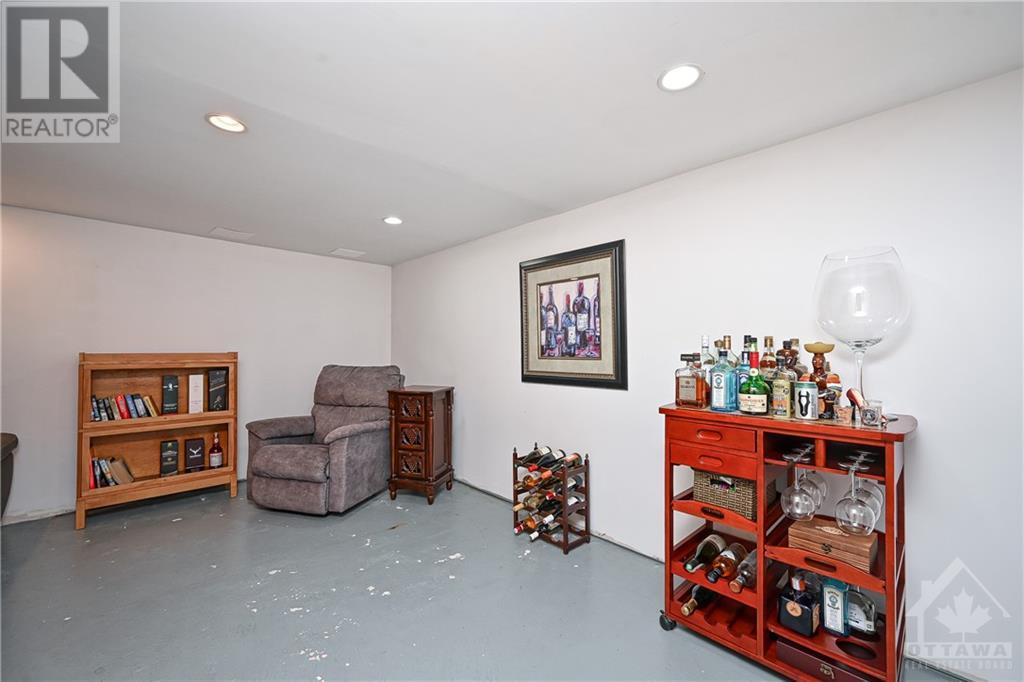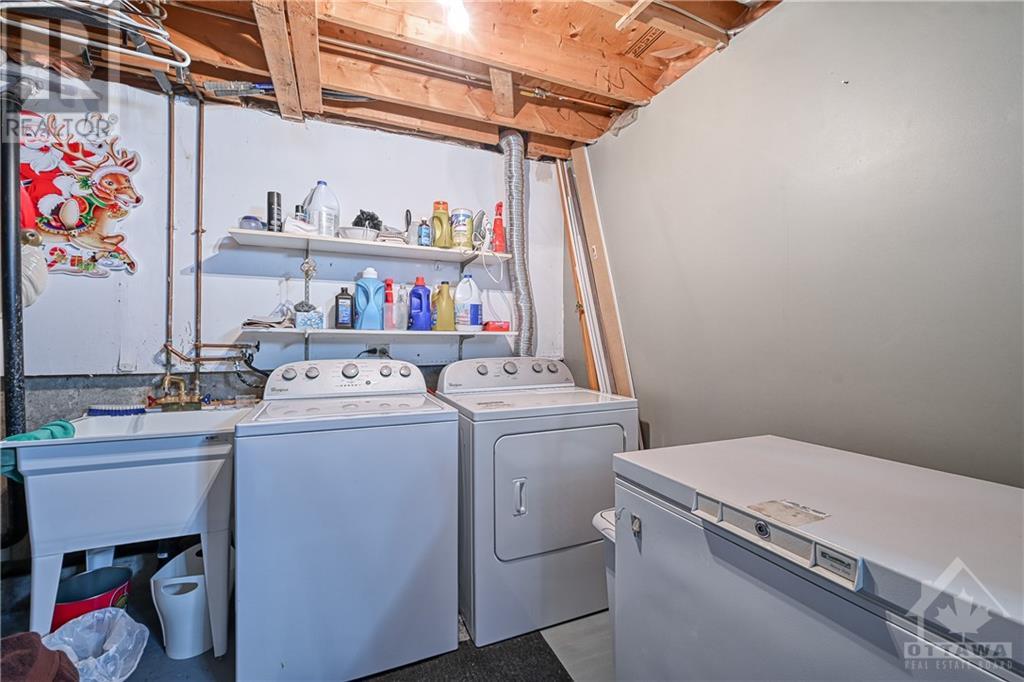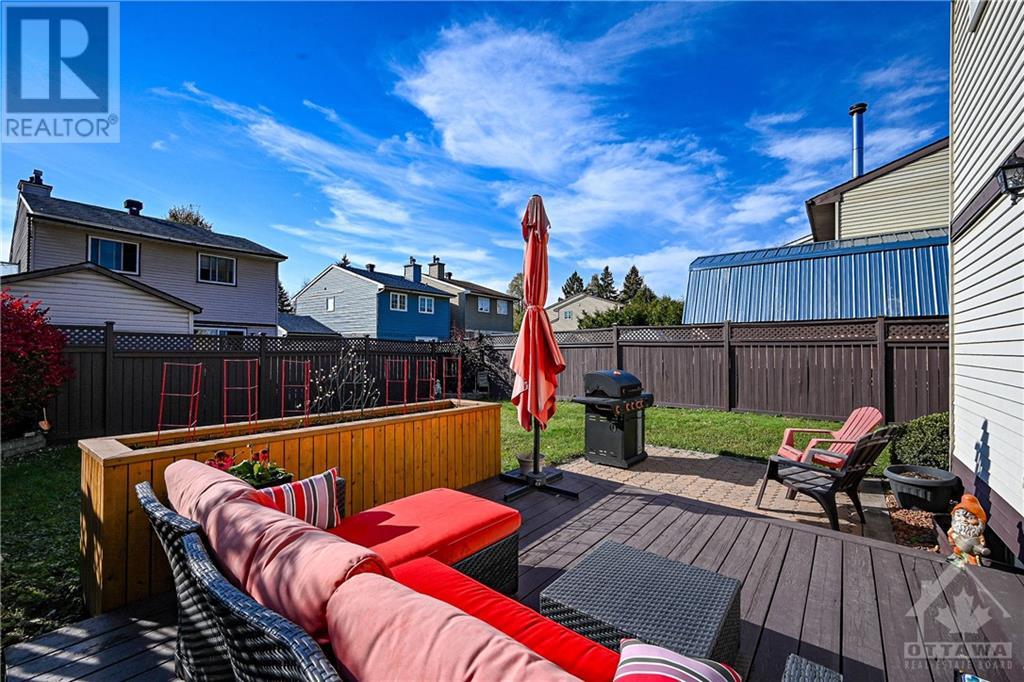
James Dean
Sales Representative
| Bathroom Total | 2 |
| Bedrooms Total | 3 |
| Half Bathrooms Total | 1 |
| Year Built | 1984 |
| Cooling Type | Central air conditioning |
| Flooring Type | Hardwood, Ceramic |
| Heating Type | Forced air |
| Heating Fuel | Natural gas |
| Stories Total | 2 |
| Primary Bedroom | Second level | 15'0" x 10'7" |
| Bedroom | Second level | 12'6" x 8'0" |
| Bedroom | Second level | 9'0" x 8'4" |
| 4pc Bathroom | Second level | Measurements not available |
| Recreation room | Basement | 19'0" x 11'0" |
| Laundry room | Basement | 16'0" x 11'0" |
| Foyer | Main level | Measurements not available |
| Living room | Main level | 17'0" x 11'0" |
| Dining room | Main level | 11'6" x 9'6" |
| Kitchen | Main level | 9'6" x 8'4" |
| 2pc Bathroom | Main level | Measurements not available |
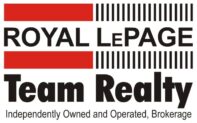
James Dean
Sales Representative
Royal LePage Team Realty
1335 Carling Avenue
Ottawa, Ontario
K1Z 8N8
Office: 613-725-1171
Direct: 613-293-2088
Fax: 613-725-3323
Toll Free: 1-800-307-1545
James@JamesDean.ca






