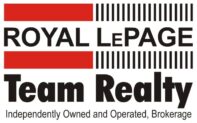
James Dean
Sales Representative
| Bathroom Total | 4 |
| Bedrooms Total | 4 |
| Half Bathrooms Total | 1 |
| Year Built | 2022 |
| Cooling Type | Central air conditioning, Air exchanger |
| Flooring Type | Wall-to-wall carpet, Hardwood, Tile |
| Heating Type | Forced air |
| Heating Fuel | Natural gas |
| Stories Total | 2 |
| 4pc Ensuite bath | Second level | Measurements not available |
| Primary Bedroom | Second level | 16'5" x 13'4" |
| Bedroom | Second level | 11'8" x 10'4" |
| Bedroom | Second level | 11'0" x 11'0" |
| Bedroom | Second level | 11'4" x 11'5" |
| Laundry room | Second level | Measurements not available |
| 2pc Bathroom | Second level | Measurements not available |
| 3pc Ensuite bath | Basement | Measurements not available |
| Recreation room | Basement | 26'10” x 11'5" |
| Living room | Main level | 16'0" x 12'5" |
| Dining room | Main level | 14'0" x 11'0" |
| Eating area | Main level | 11'10" x 10'2" |
| Kitchen | Main level | 14'0" x 14'0" |
| Den | Main level | 9'10" x 12'2" |
| 2pc Bathroom | Main level | Measurements not available |
| Foyer | Main level | Measurements not available |

James Dean
Sales Representative
Royal LePage Team Realty
1335 Carling Avenue
Ottawa, Ontario
K1Z 8N8
Office: 613-725-1171
Direct: 613-293-2088
Fax: 613-725-3323
Toll Free: 1-800-307-1545
James@JamesDean.ca






























